431 E Bayaud Avenue #R305, Denver, CO 80209
Local realty services provided by:Better Homes and Gardens Real Estate Kenney & Company
431 E Bayaud Avenue #R305,Denver, CO 80209
$475,000
- 1 Beds
- 1 Baths
- 856 sq. ft.
- Condominium
- Active
Listed by: dominick de leone, joey hoisescuDominick@milehimodern.com,503-507-1209
Office: milehimodern
MLS#:1560845
Source:ML
Price summary
- Price:$475,000
- Price per sq. ft.:$554.91
- Monthly HOA dues:$396
About this home
Lofted urban living reaches new heights in this stunning top-floor residence nestled in Speer. Soaring two-story ceilings and abundant windows bathe the open living space in natural light, creating a bright and modern retreat. Light, neutral wall color is perfectly complemented by beautiful flooring. The stylish kitchen inspires entertaining with an oversized center island, stainless steel appliances and sleek cabinetry with modern hardware. A spacious bedroom features a walk-through closet and a serene bath with a walk-in shower, while the versatile loft offers space for a home office, fitness area or lounge. Escape outdoors onto the private rooftop deck to take in panoramic city and mountain views, the perfect setting for enjoying al fresco gatherings in the Colorado sunshine. Built in 2018 and meticulously maintained by its single owner, this residence pairs contemporary design with urban convenience — just moments from Wash Park, vibrant restaurants, bars and coffee shops.
Contact an agent
Home facts
- Year built:2018
- Listing ID #:1560845
Rooms and interior
- Bedrooms:1
- Total bathrooms:1
- Living area:856 sq. ft.
Heating and cooling
- Cooling:Central Air
- Heating:Forced Air, Hot Water, Natural Gas
Structure and exterior
- Year built:2018
- Building area:856 sq. ft.
Schools
- High school:South
- Middle school:Grant
- Elementary school:Dora Moore
Utilities
- Water:Public
- Sewer:Public Sewer
Finances and disclosures
- Price:$475,000
- Price per sq. ft.:$554.91
- Tax amount:$2,744 (2024)
New listings near 431 E Bayaud Avenue #R305
- Coming Soon
 $365,000Coming Soon2 beds 1 baths
$365,000Coming Soon2 beds 1 baths1446 N Gilpin Street #5, Denver, CO 80218
MLS# 2709060Listed by: COLDWELL BANKER REALTY 24 - Coming Soon
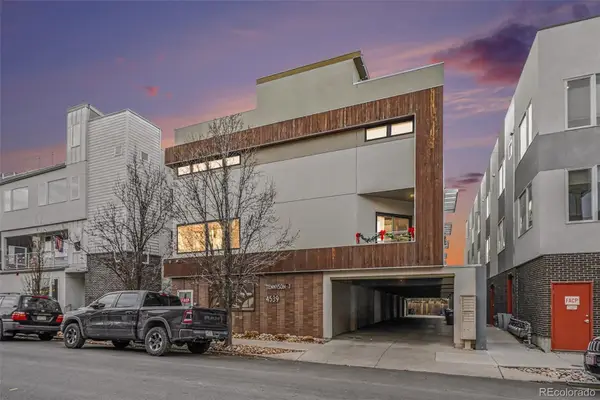 $750,000Coming Soon2 beds 3 baths
$750,000Coming Soon2 beds 3 baths4539 Tennyson Street #107, Denver, CO 80212
MLS# 3820338Listed by: RE/MAX PROFESSIONALS - New
 $440,000Active3 beds 2 baths1,616 sq. ft.
$440,000Active3 beds 2 baths1,616 sq. ft.14690 E 43rd Avenue, Denver, CO 80239
MLS# 5058930Listed by: EXIT REALTY DTC, CHERRY CREEK, PIKES PEAK. - Coming Soon
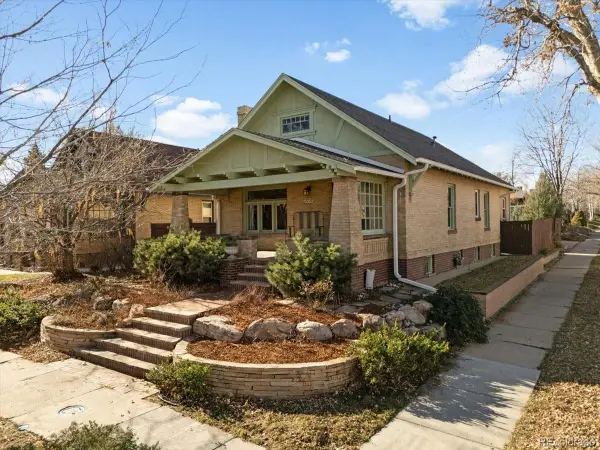 $900,000Coming Soon4 beds 2 baths
$900,000Coming Soon4 beds 2 baths3739 Grove Street, Denver, CO 80211
MLS# 9784533Listed by: RE/MAX PROFESSIONALS - Coming Soon
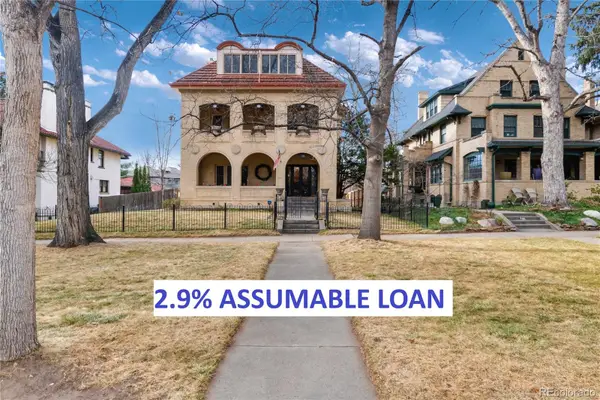 $2,850,000Coming Soon5 beds 5 baths
$2,850,000Coming Soon5 beds 5 baths735 N Williams Street, Denver, CO 80218
MLS# 6259932Listed by: HOMESMART - New
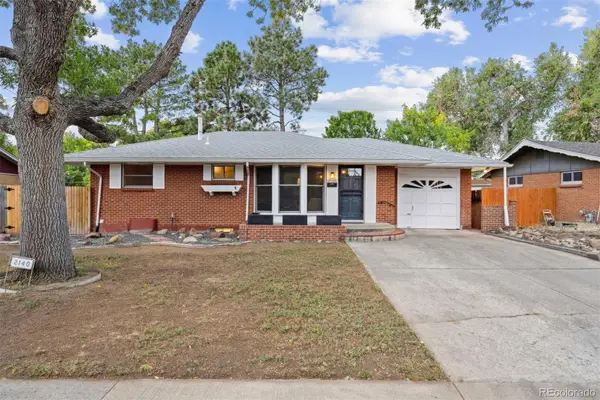 $545,000Active3 beds 2 baths2,708 sq. ft.
$545,000Active3 beds 2 baths2,708 sq. ft.2140 Stacy Drive, Denver, CO 80221
MLS# 5489643Listed by: WEST AND MAIN HOMES INC - New
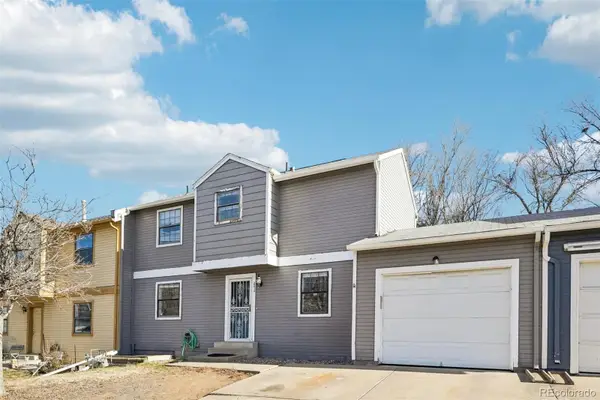 $274,900Active3 beds 2 baths1,486 sq. ft.
$274,900Active3 beds 2 baths1,486 sq. ft.2212 S Decatur Street, Denver, CO 80219
MLS# 3896858Listed by: REAL BROKER, LLC DBA REAL - New
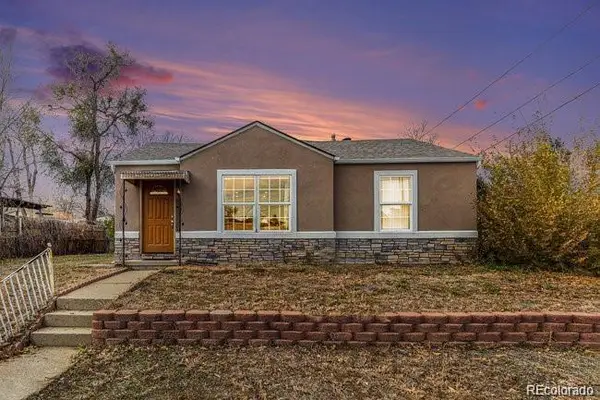 $620,000Active4 beds 2 baths1,395 sq. ft.
$620,000Active4 beds 2 baths1,395 sq. ft.4545 Raritan Street, Denver, CO 80211
MLS# 8629871Listed by: MANCHEGO PROPERTIES - New
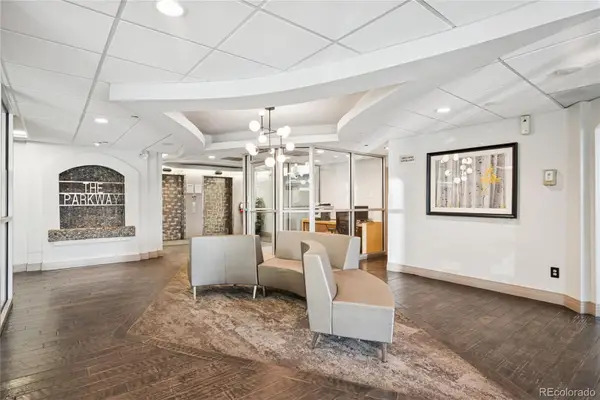 $293,000Active1 beds 1 baths659 sq. ft.
$293,000Active1 beds 1 baths659 sq. ft.601 W 11th Avenue #315, Denver, CO 80204
MLS# 2774361Listed by: LIV SOTHEBY'S INTERNATIONAL REALTY - New
 $585,000Active2 beds 4 baths1,162 sq. ft.
$585,000Active2 beds 4 baths1,162 sq. ft.1316 Knox Court #2, Denver, CO 80204
MLS# 5427939Listed by: BERKSHIRE HATHAWAY HOMESERVICES COLORADO REAL ESTATE, LLC
