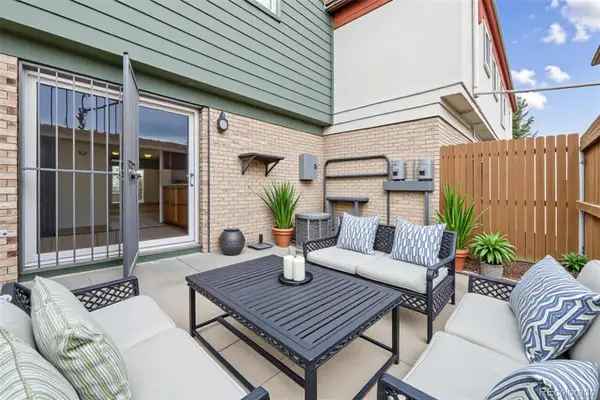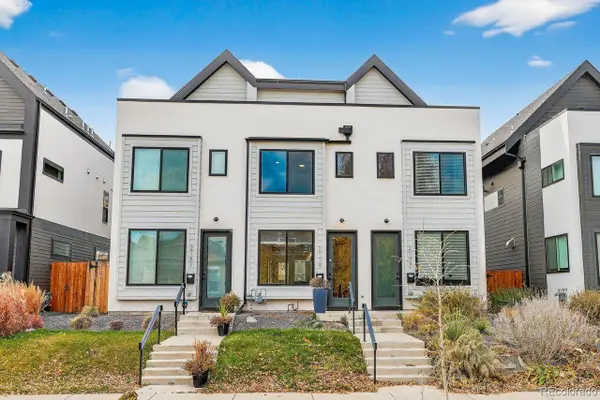4314 Pecos Street, Denver, CO 80211
Local realty services provided by:Better Homes and Gardens Real Estate Kenney & Company
4314 Pecos Street,Denver, CO 80211
$750,000
- 3 Beds
- 4 Baths
- 1,562 sq. ft.
- Townhouse
- Active
Listed by: mary ann o'tooleotoolemaryann@gmail.com,720-530-6878
Office: coldwell banker realty 24
MLS#:6394345
Source:ML
Price summary
- Price:$750,000
- Price per sq. ft.:$480.15
- Monthly HOA dues:$130
About this home
PRICE IMPROVEMENT!! Live Smart. Earn Smart. This fabulous Sunnyside townhome combines high-end finishes with flexible living options ideal for today’s savvy buyer. Each of the 3 bedrooms has its own private en-suite bath—offering exceptional privacy and the perfect setup for roommates, multi-generational living, or house-hacking income potential. Live in one room, rent out the other 2. The open-concept main level is an entertainer’s dream, featuring gleaming hickory floors, a 12-ft quartz waterfall island, 5-burner gas range, cozy gas fireplace, wine bar, and powder bath with a charming barn door. Upstairs, the primary suite offers a Juliet balcony and double vanity bath, while another en-suite bedroom and full laundry room complete the level. The lower garden-level suite has its own entry from the attached garage, ideal for guests, a home office, workout room or rental roommate. Head to the rooftop deck for show-stopping mountain and city views, complete with gas hook-up for easy grilling and entertaining. Modern perks (Nest thermostat, Ring doorbell, security system) transfer with the home. NO HOA just a low $130 monthly party-wall fee that includes water, sewer, landscaping, and snow removal keeping your monthly costs predictable and investor-friendly. With bus routes, bike paths, I-70 access, beloved parks, Huckleberry Roasters across the street, and nearby breweries, restaurants, and shops, Sunnyside’s best is at your fingertips. A turnkey primary residence or co-living investment—schedule your private showing today.
Contact an agent
Home facts
- Year built:2016
- Listing ID #:6394345
Rooms and interior
- Bedrooms:3
- Total bathrooms:4
- Full bathrooms:1
- Half bathrooms:1
- Living area:1,562 sq. ft.
Heating and cooling
- Cooling:Central Air
- Heating:Forced Air
Structure and exterior
- Year built:2016
- Building area:1,562 sq. ft.
- Lot area:0.02 Acres
Schools
- High school:North
- Middle school:Strive Sunnyside
- Elementary school:Trevista at Horace Mann
Utilities
- Water:Public
- Sewer:Public Sewer
Finances and disclosures
- Price:$750,000
- Price per sq. ft.:$480.15
- Tax amount:$3,600 (2024)
New listings near 4314 Pecos Street
- New
 $1,195,000Active4 beds 4 baths2,478 sq. ft.
$1,195,000Active4 beds 4 baths2,478 sq. ft.4640 W 39th Avenue, Denver, CO 80212
MLS# 4435712Listed by: KELLER WILLIAMS ADVANTAGE REALTY LLC - New
 $615,000Active6 beds 2 baths2,622 sq. ft.
$615,000Active6 beds 2 baths2,622 sq. ft.500 Yates Street, Denver, CO 80204
MLS# 5695495Listed by: COMPASS - DENVER - New
 $1,950,000Active6 beds 5 baths4,428 sq. ft.
$1,950,000Active6 beds 5 baths4,428 sq. ft.2023 S Fillmore Street, Denver, CO 80210
MLS# 8043662Listed by: GRANT REAL ESTATE COMPANY - New
 $349,900Active2 beds 1 baths800 sq. ft.
$349,900Active2 beds 1 baths800 sq. ft.3656 Fairfax Street, Denver, CO 80207
MLS# IR1047341Listed by: HOMESMART WESTMINSTER - New
 $448,500Active4 beds 2 baths1,726 sq. ft.
$448,500Active4 beds 2 baths1,726 sq. ft.5211 Dillon Street, Denver, CO 80239
MLS# 6713044Listed by: HOLLERMEIER REALTY - Coming Soon
 $459,900Coming Soon4 beds 2 baths
$459,900Coming Soon4 beds 2 baths191 Cortez Street, Denver, CO 80221
MLS# IR1047340Listed by: EXP REALTY LLC - New
 $625,000Active3 beds 4 baths1,906 sq. ft.
$625,000Active3 beds 4 baths1,906 sq. ft.1344 Knox Court, Denver, CO 80204
MLS# 6083937Listed by: MODUS REAL ESTATE - New
 $1,075,000Active0.21 Acres
$1,075,000Active0.21 Acres1600 Zenobia Street, Denver, CO 80204
MLS# 9294894Listed by: THE IRIS REALTY GROUP INC - New
 $339,900Active2 beds 3 baths1,586 sq. ft.
$339,900Active2 beds 3 baths1,586 sq. ft.1199 S Monaco Parkway, Denver, CO 80224
MLS# 2513701Listed by: RE/MAX PROFESSIONALS - New
 $640,000Active3 beds 4 baths2,045 sq. ft.
$640,000Active3 beds 4 baths2,045 sq. ft.2179 S Bannock Street, Denver, CO 80223
MLS# 8481683Listed by: COLDWELL BANKER REALTY 24
