4344 Zuni Street, Denver, CO 80211
Local realty services provided by:Better Homes and Gardens Real Estate Kenney & Company
Upcoming open houses
- Sat, Sep 2011:00 am - 01:00 pm
Listed by:jason dalbeyjason.dalbey@compass.com,303-526-8866
Office:compass - denver
MLS#:9706190
Source:ML
Price summary
- Price:$1,285,000
About this home
Experience elevated urban living in this stunning, Sunnyside duplex. Built in 2023 by one of the neighborhood’s top builders, it features a timeless brick exterior with a highly functional interior and still has that new home smell. The spacious great room centers around a sleek fireplace and opens to a private patio through a 10-foot-wide sliding glass wall for seamless indoor-outdoor living. The kitchen features Bosch appliances with a 36” range, waterfall island, walk-in pantry, and stylish finishes. A dedicated dining area, sun-filled office, powder room and generous mudroom complete the main floor.
Upstairs, the vaulted primary suite includes a private balcony, five-piece bath with soaking tub, oversized shower, and a large walk-in closet. A second ensuite bedroom and full laundry room with storage and utility sink round out the upper level. The finished basement offers flexible living space with two additional bedrooms, a full bath and media room with a built-in dry bar. Enjoy a fully fenced yard, detached two-car garage, and nearly new construction in one of Denver’s most desirable neighborhoods—just blocks from Sunnyside, Tennyson Street, and LoHi’s vibrant dining and shopping scenes. Quick access to I-70 and I-25 makes commuting or heading to the mountains a breeze.
Contact an agent
Home facts
- Year built:2022
- Listing ID #:9706190
Rooms and interior
- Bedrooms:4
- Total bathrooms:4
- Full bathrooms:3
- Half bathrooms:1
Heating and cooling
- Cooling:Central Air
- Heating:Forced Air
Structure and exterior
- Roof:Shingle
- Year built:2022
Schools
- High school:North
- Middle school:Skinner
- Elementary school:Trevista at Horace Mann
Utilities
- Water:Public
- Sewer:Public Sewer
Finances and disclosures
- Price:$1,285,000
- Tax amount:$6,027 (2024)
New listings near 4344 Zuni Street
- Coming Soon
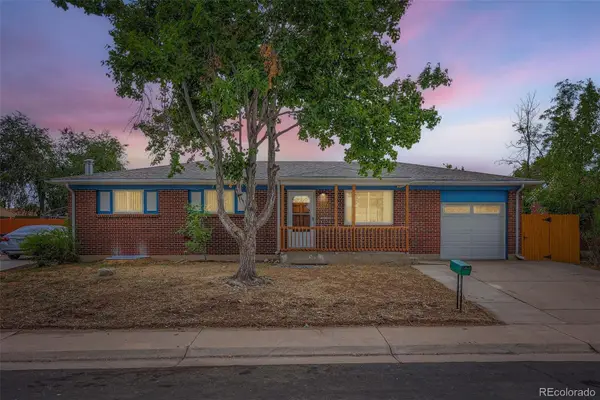 $500,000Coming Soon5 beds 3 baths
$500,000Coming Soon5 beds 3 baths5512 Salem, Denver, CO 80239
MLS# 1563988Listed by: COMPASS - DENVER - New
 $520,000Active3 beds 3 baths1,492 sq. ft.
$520,000Active3 beds 3 baths1,492 sq. ft.1388 S Boston Court #A, Denver, CO 80247
MLS# 1808157Listed by: D.R. HORTON REALTY, LLC - New
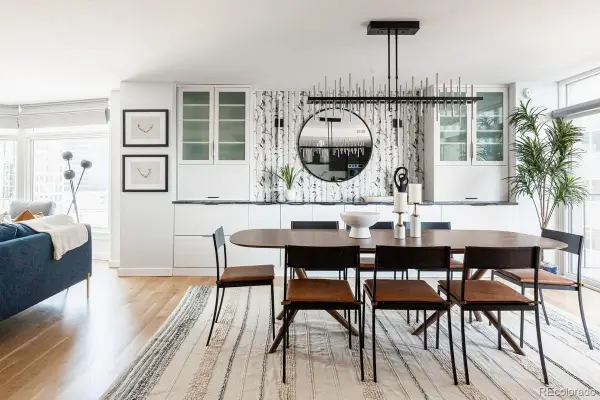 $600,000Active3 beds 2 baths1,851 sq. ft.
$600,000Active3 beds 2 baths1,851 sq. ft.1777 Larimer Street #910, Denver, CO 80202
MLS# 2651499Listed by: YOUR CASTLE REALTY LLC - Coming Soon
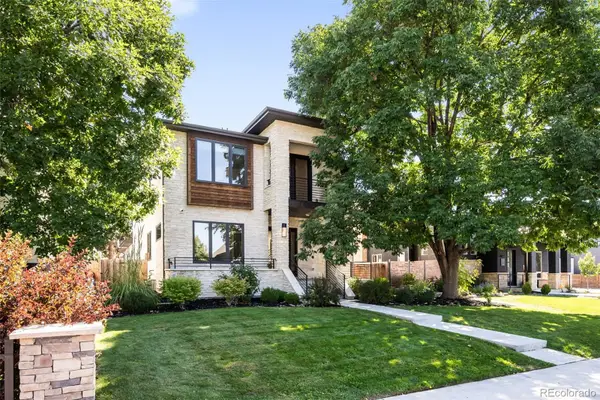 $2,200,000Coming Soon5 beds 5 baths
$2,200,000Coming Soon5 beds 5 baths1280 S Garfield Street, Denver, CO 80210
MLS# 6452007Listed by: COMPASS - DENVER - Coming Soon
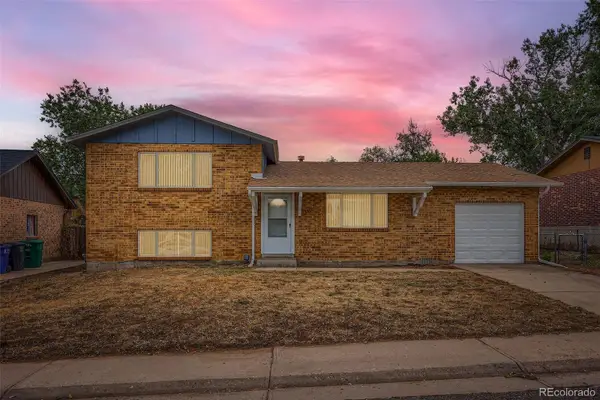 $425,000Coming Soon3 beds 2 baths
$425,000Coming Soon3 beds 2 baths5426 Eagle Street, Denver, CO 80239
MLS# 9325377Listed by: COMPASS - DENVER - Open Thu, 4 to 6pmNew
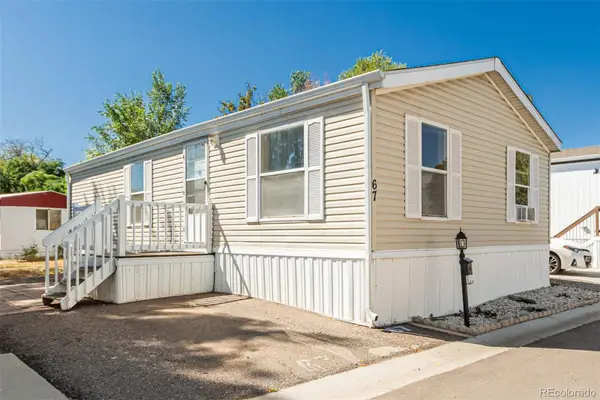 $88,000Active2 beds 2 baths800 sq. ft.
$88,000Active2 beds 2 baths800 sq. ft.3500 S King Street, Denver, CO 80236
MLS# 9815157Listed by: KELLER WILLIAMS ADVANTAGE REALTY LLC - New
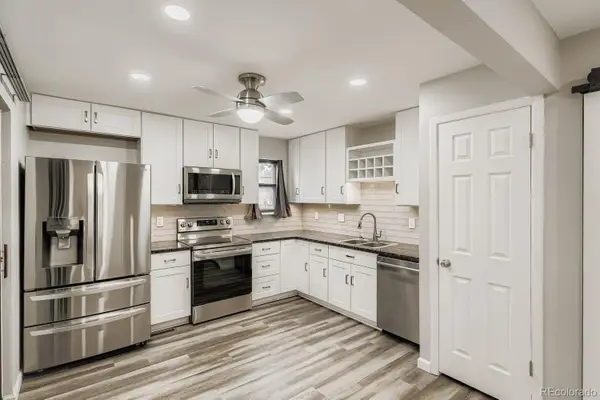 $345,000Active2 beds 2 baths1,240 sq. ft.
$345,000Active2 beds 2 baths1,240 sq. ft.1251 S Yosemite Way #89, Denver, CO 80247
MLS# 2098620Listed by: COMPASS - DENVER - Coming Soon
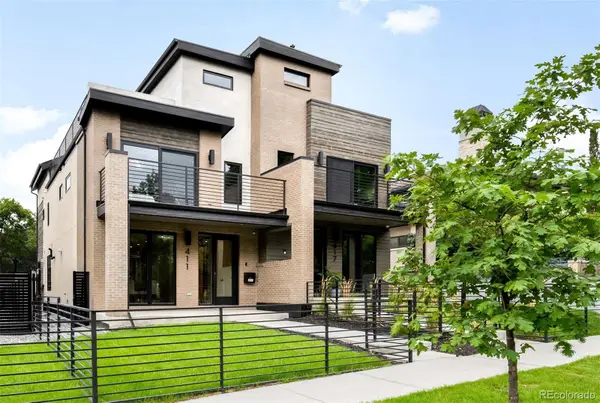 $3,100,000Coming Soon4 beds 5 baths
$3,100,000Coming Soon4 beds 5 baths411 Madison Street, Denver, CO 80206
MLS# 7078946Listed by: LIV SOTHEBY'S INTERNATIONAL REALTY - New
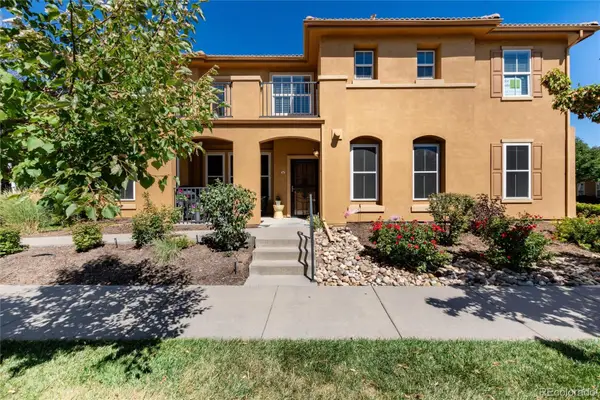 $490,000Active3 beds 2 baths1,303 sq. ft.
$490,000Active3 beds 2 baths1,303 sq. ft.7777 E 23rd Avenue #202, Denver, CO 80238
MLS# 7712645Listed by: RE/MAX PROFESSIONALS
