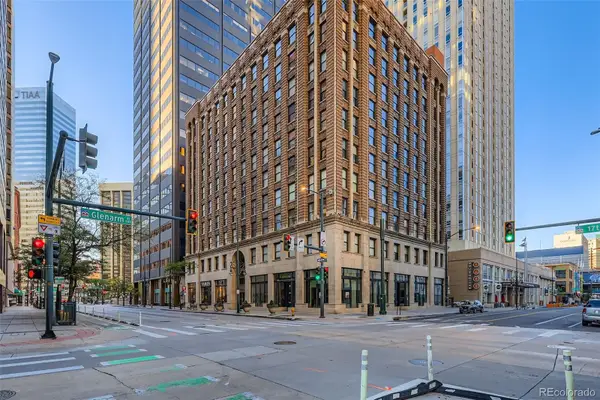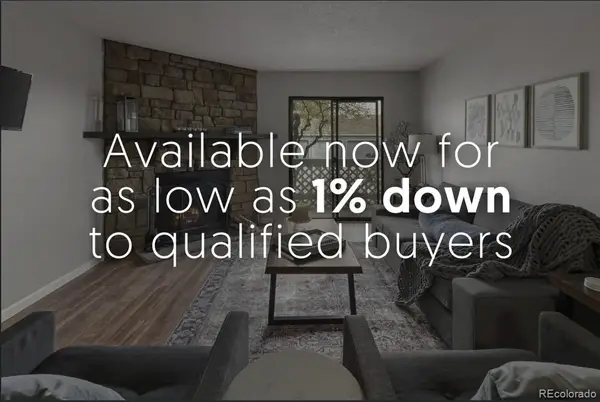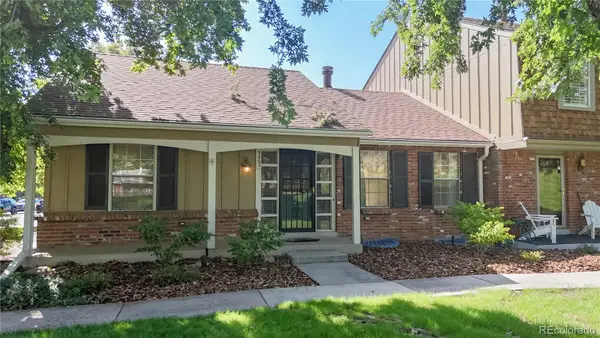435 Ivanhoe Street, Denver, CO 80220
Local realty services provided by:Better Homes and Gardens Real Estate Kenney & Company
Listed by:john wyszynskijrwyszynski@yahoo.com,720-296-4956
Office:gerretson realty inc
MLS#:4724484
Source:ML
Price summary
- Price:$3,300,000
- Price per sq. ft.:$696.79
- Monthly HOA dues:$18.75
About this home
Open House Saturday Sept 20 11:30 AM to 1:30 PM. This classic Crestmoor Park Filing One home is fresh from an $800k+ renovation. The main floor now features a gourmet kitchen that is integrated into the dining area, great room and is connected to the large back yard via a movable glass wall system. A hidden mudroom with 1/2 bath provides access to the garage and a third door to the backyard. A butler’s pantry connects the front library to the kitchen. Concealed by the butler’s pantry are a storage pantry and guest ½ bath. A classic formal living room is on the south side of the center hall stairs. The great room has a large fireplace and doors to the back patios. Two skylights provide additional natural light to the kitchen and dining areas.
The second story was taken down to a blank slate in order to raise and vault ceilings, relocate rooms, add bathrooms in order to provide a modern and practical layout. The primary bedroom has an en suite 5 piece bath with soaking tub and private terrace. A primary suite walk in closet and additional hallway storage are close to the upper level laundry room. Each of the three secondary bedrooms now have large sets of double door closets with built ins and direct access to a bathroom.
The 18 month long extensive process that was completed by Coggeshall to the highest level of quality. New HVAC, Sierra Pacific windows, additional insulation, re-wiring and re-plumbing have created a new home in a classic exterior shell.
Contact an agent
Home facts
- Year built:1951
- Listing ID #:4724484
Rooms and interior
- Bedrooms:5
- Total bathrooms:6
- Full bathrooms:2
- Half bathrooms:2
- Living area:4,736 sq. ft.
Heating and cooling
- Cooling:Central Air
- Heating:Forced Air, Natural Gas
Structure and exterior
- Year built:1951
- Building area:4,736 sq. ft.
- Lot area:0.22 Acres
Schools
- High school:George Washington
- Middle school:Hill
- Elementary school:Carson
Utilities
- Water:Public
- Sewer:Public Sewer
Finances and disclosures
- Price:$3,300,000
- Price per sq. ft.:$696.79
- Tax amount:$12,689 (2024)
New listings near 435 Ivanhoe Street
- New
 $899,000Active4 beds 4 baths2,018 sq. ft.
$899,000Active4 beds 4 baths2,018 sq. ft.2363 S High Street, Denver, CO 80210
MLS# 4491120Listed by: COMPASS - DENVER - New
 $549,900Active4 beds 2 baths2,083 sq. ft.
$549,900Active4 beds 2 baths2,083 sq. ft.1925 W Florida Avenue, Denver, CO 80223
MLS# 6856152Listed by: HOMESMART - New
 $549,900Active4 beds 2 baths1,726 sq. ft.
$549,900Active4 beds 2 baths1,726 sq. ft.1910 S Knox Court, Denver, CO 80219
MLS# 7630452Listed by: HOMESMART - Open Sat, 12 to 2pmNew
 $285,000Active1 beds 1 baths632 sq. ft.
$285,000Active1 beds 1 baths632 sq. ft.444 17th Street #404, Denver, CO 80202
MLS# 2198645Listed by: DECUIR REALTY LLC - New
 $700,000Active4 beds 2 baths1,695 sq. ft.
$700,000Active4 beds 2 baths1,695 sq. ft.865 Holly Street, Denver, CO 80220
MLS# IR1044968Listed by: EXP REALTY - HUB  $229,900Pending2 beds 1 baths810 sq. ft.
$229,900Pending2 beds 1 baths810 sq. ft.1250 S Monaco Street Parkway #49, Denver, CO 80224
MLS# 3952757Listed by: ASSIST 2 SELL PIELE REALTY LLC $225,000Pending1 beds 1 baths701 sq. ft.
$225,000Pending1 beds 1 baths701 sq. ft.8335 Fairmount Drive #9-107, Denver, CO 80247
MLS# 4295697Listed by: 8Z REAL ESTATE $779,000Pending3 beds 3 baths2,018 sq. ft.
$779,000Pending3 beds 3 baths2,018 sq. ft.5051 Vrain Street #27W, Denver, CO 80212
MLS# 5708249Listed by: REAL BROKER, LLC DBA REAL $1,169,000Pending4 beds 5 baths3,470 sq. ft.
$1,169,000Pending4 beds 5 baths3,470 sq. ft.2522 S Cherokee Street, Denver, CO 80223
MLS# 5800211Listed by: COMPASS - DENVER $419,900Pending3 beds 2 baths2,343 sq. ft.
$419,900Pending3 beds 2 baths2,343 sq. ft.9002 E Amherst Drive #A, Denver, CO 80231
MLS# 6842165Listed by: COMPASS - DENVER
