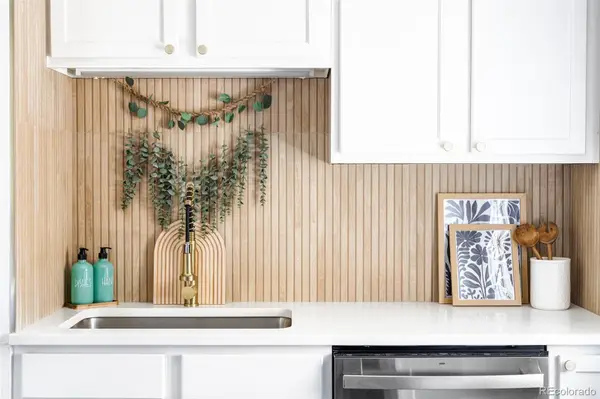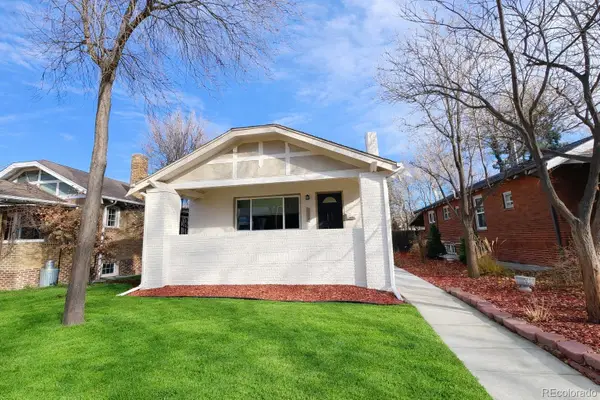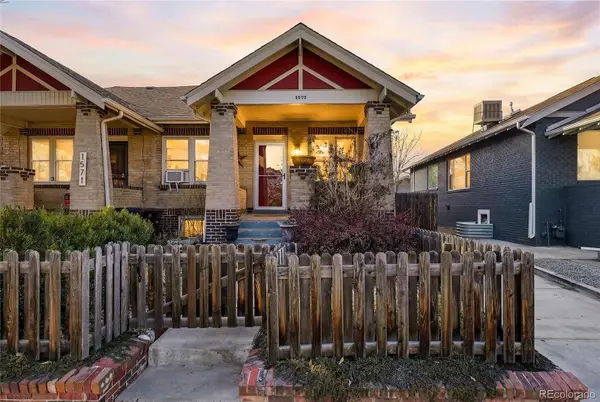444 17th Street #603, Denver, CO 80202
Local realty services provided by:Better Homes and Gardens Real Estate Kenney & Company
Listed by: bill maherbill@billmaher.re,303-668-8085
Office: re/max professionals
MLS#:7147467
Source:ML
Price summary
- Price:$465,000
- Price per sq. ft.:$436.62
- Monthly HOA dues:$567
About this home
New Price! Luxury Condo in the Heart of Downtown Denver. 6th-floor corner unit at Midland Lofts. This beautiful condo features 2 bedrooms and 2 bathrooms, complemented by high ceilings and two walls of windows, offering an abundance of natural light and stunning city views. The open floor plan creates a seamless flow between living spaces, perfect for both relaxing and entertaining. Recent updates include modern windows, window coverings and flooring, enhancing both comfort and style. Unit 603 comes with the added convenience of a one (1) reserved deeded parking space and one (1) private storage unit located on the lower level. Situated in a prime downtown location, this condo offers easy access to Denver’s vibrant attractions, including the iconic 16th Street Mall, the
historic Brown Palace, and major sports venues such as Coors Field, Empower Field at Mile High, and Ball Arena. Fitness enthusiasts will appreciate the on-site fitness center on the 2nd floor, as well as the nearby Denver Athletic Club. For those with an appreciation for the arts, the Denver Art Museum is just moments away. This condo offers more than just a place to live – it provides a lifestyle, blending luxury, convenience, and unparalleled proximity to all that Downtown Denver has to offer.
Contact an agent
Home facts
- Year built:1938
- Listing ID #:7147467
Rooms and interior
- Bedrooms:2
- Total bathrooms:2
- Full bathrooms:1
- Living area:1,065 sq. ft.
Heating and cooling
- Cooling:Central Air
- Heating:Steam
Structure and exterior
- Year built:1938
- Building area:1,065 sq. ft.
Schools
- High school:West
- Middle school:Kepner
- Elementary school:Greenlee
Utilities
- Water:Public
- Sewer:Public Sewer
Finances and disclosures
- Price:$465,000
- Price per sq. ft.:$436.62
- Tax amount:$2,154 (2024)
New listings near 444 17th Street #603
- New
 $340,000Active2 beds 3 baths1,102 sq. ft.
$340,000Active2 beds 3 baths1,102 sq. ft.1811 S Quebec Way #82, Denver, CO 80231
MLS# 5336816Listed by: COLDWELL BANKER REALTY 24 - New
 $464,900Active2 beds 1 baths768 sq. ft.
$464,900Active2 beds 1 baths768 sq. ft.754 Dahlia Street, Denver, CO 80220
MLS# 6542641Listed by: RE-ASSURANCE HOMES - New
 $459,900Active2 beds 1 baths790 sq. ft.
$459,900Active2 beds 1 baths790 sq. ft.766 Dahlia Street, Denver, CO 80220
MLS# 6999917Listed by: RE-ASSURANCE HOMES - New
 $699,000Active4 beds 2 baths2,456 sq. ft.
$699,000Active4 beds 2 baths2,456 sq. ft.1636 Irving Street, Denver, CO 80204
MLS# 7402779Listed by: PETER WITULSKI - New
 $585,000Active2 beds 2 baths928 sq. ft.
$585,000Active2 beds 2 baths928 sq. ft.931 33rd Street, Denver, CO 80205
MLS# 8365500Listed by: A STEP ABOVE REALTY - New
 $459,900Active3 beds 2 baths1,180 sq. ft.
$459,900Active3 beds 2 baths1,180 sq. ft.857 S Leyden Street, Denver, CO 80224
MLS# 8614011Listed by: YOUR CASTLE REALTY LLC - New
 $324,000Active2 beds 1 baths943 sq. ft.
$324,000Active2 beds 1 baths943 sq. ft.1270 N Marion Street #211, Denver, CO 80218
MLS# 9987854Listed by: RE/MAX PROFESSIONALS - Coming Soon
 $315,000Coming Soon1 beds 1 baths
$315,000Coming Soon1 beds 1 baths2313 S Race Street #A, Denver, CO 80210
MLS# 9294717Listed by: MAKE REAL ESTATE - Coming Soon
 $975,000Coming Soon4 beds 3 baths
$975,000Coming Soon4 beds 3 baths1572 Garfield Street, Denver, CO 80206
MLS# 9553208Listed by: LOKATION REAL ESTATE - Coming SoonOpen Sat, 12 to 4pm
 $640,000Coming Soon2 beds 2 baths
$640,000Coming Soon2 beds 2 baths1575 Newton Street, Denver, CO 80204
MLS# 1736139Listed by: COMPASS - DENVER
