4441 Eliot Street, Denver, CO 80211
Local realty services provided by:Better Homes and Gardens Real Estate Kenney & Company
Listed by:christina raychristina@livelaughdenver.com,720-275-3438
Office:live.laugh.denver. real estate group
MLS#:8913107
Source:ML
Price summary
- Price:$875,000
- Price per sq. ft.:$450.1
About this home
Welcome to 4441 Eliot Street- where timeless design meets unbeatable location. Tucked on one of Sunnyside's most beloved streets this home blends luxury, comfort, and walkable charm. Step inside to gleaming, newly refinished hardwoods, sun-drenched living spaces, and a thoughtfully updated open floorplan that feels both bright, airy, and effortlessly stylish. At the heart of the home, the beautifully updated kitchen takes center stage, opening effortlessly to the living and dining room for seamless entertaining. Expansive picture windows frame lush, mature landscaping, creating a backdrop of green from every angle. The main level offers two bathrooms and two bedrooms, one with an attached ensuite, perfect as a primary option. Or, retreat downstairs to the finished basement, where you’ll find a versatile living/flex space, laundry room, and a showstopping primary retreat complete with a spa-inspired bathroom and a walk-in closet that could rival your favorite boutique. Step outback to your private oasis framed by mature landscaping, perfect for both quiet mornings and lively evenings. Sip your coffee as the sun rises, linger over dinner al fresco beneath twinkling string lights, or simply relax in the serenity of your surroundings. This backyard isn’t just outdoor space, it’s a lifestyle, offering the perfect blend of retreat and quiet in the heart of the city. Additional highlights: oversized two-car garage, brand new interior paint, updated kitchen appliances, refinished hardwood floors, new carpet in basement, newer A/C, roof, new exterior paint. Sunnyside delivers the best of Denver living- vibrant local businesses, parks, rec centers, and award-winning schools, all just minutes away. Hop on your bike to Tennyson Street, stroll to your favorite coffee shop, or head west with quick I-70 access for mountain adventures. Welcome home!
Contact an agent
Home facts
- Year built:1945
- Listing ID #:8913107
Rooms and interior
- Bedrooms:3
- Total bathrooms:3
- Full bathrooms:3
- Living area:1,944 sq. ft.
Heating and cooling
- Cooling:Central Air
- Heating:Forced Air
Structure and exterior
- Roof:Composition
- Year built:1945
- Building area:1,944 sq. ft.
- Lot area:0.14 Acres
Schools
- High school:North
- Middle school:Skinner
- Elementary school:Columbian
Utilities
- Sewer:Public Sewer
Finances and disclosures
- Price:$875,000
- Price per sq. ft.:$450.1
- Tax amount:$4,951 (2024)
New listings near 4441 Eliot Street
- New
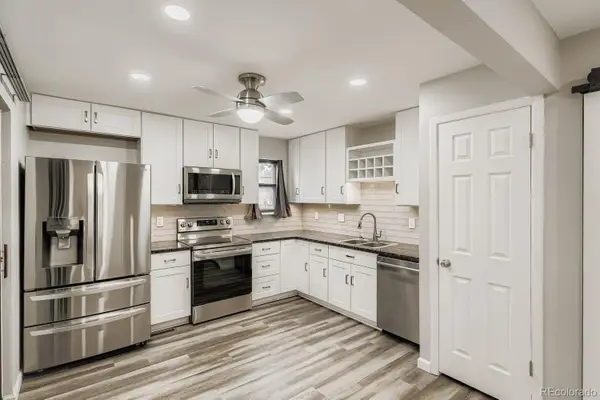 $345,000Active2 beds 2 baths1,240 sq. ft.
$345,000Active2 beds 2 baths1,240 sq. ft.1251 S Yosemite Way #89, Denver, CO 80247
MLS# 2098620Listed by: COMPASS - DENVER - Coming Soon
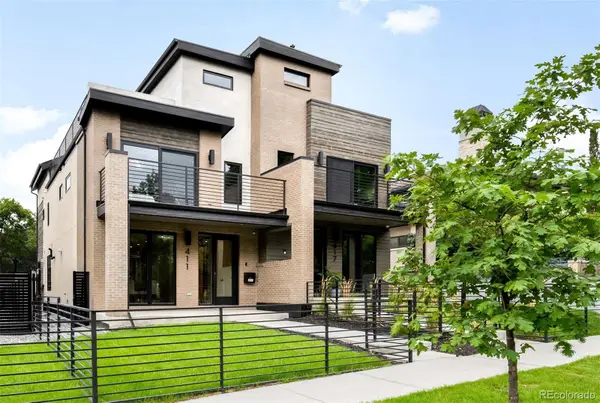 $3,100,000Coming Soon4 beds 5 baths
$3,100,000Coming Soon4 beds 5 baths411 Madison Street, Denver, CO 80206
MLS# 7078946Listed by: LIV SOTHEBY'S INTERNATIONAL REALTY - New
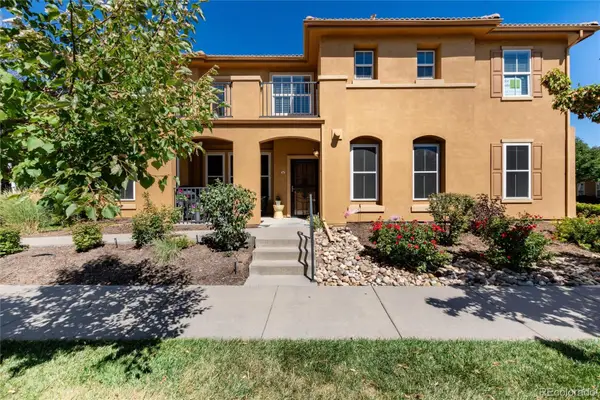 $490,000Active3 beds 2 baths1,303 sq. ft.
$490,000Active3 beds 2 baths1,303 sq. ft.7777 E 23rd Avenue #202, Denver, CO 80238
MLS# 7712645Listed by: RE/MAX PROFESSIONALS - New
 $299,500Active2 beds 2 baths1,200 sq. ft.
$299,500Active2 beds 2 baths1,200 sq. ft.715 S Alton Way #5A, Denver, CO 80247
MLS# 8441806Listed by: MADISON & COMPANY PROPERTIES - New
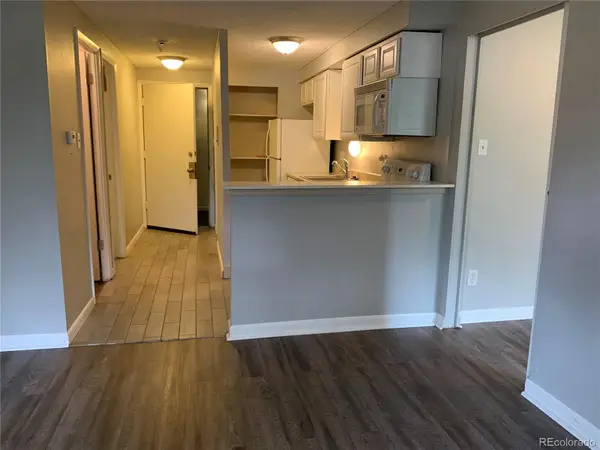 $95,000Active1 beds 1 baths500 sq. ft.
$95,000Active1 beds 1 baths500 sq. ft.8826 E Florida Avenue #218, Denver, CO 80247
MLS# 8446596Listed by: ZEZEN REALTY LLC - New
 $1,525,000Active0.28 Acres
$1,525,000Active0.28 Acres55-65 W Alameda Avenue, Denver, CO 80223
MLS# 8824396Listed by: RED LODGE REALTY - Coming Soon
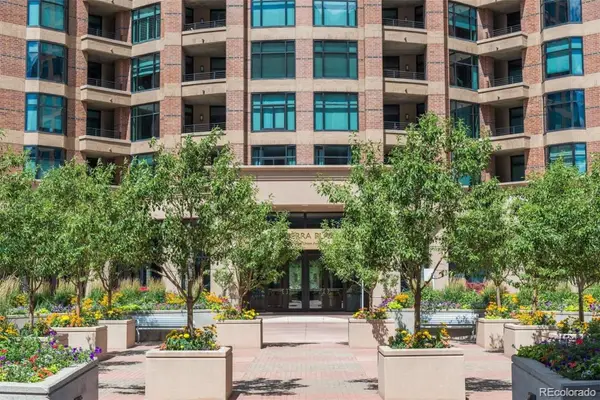 $1,275,000Coming Soon2 beds 3 baths
$1,275,000Coming Soon2 beds 3 baths8100 E Union Avenue #2301, Denver, CO 80237
MLS# 8856803Listed by: LIV SOTHEBY'S INTERNATIONAL REALTY - Coming Soon
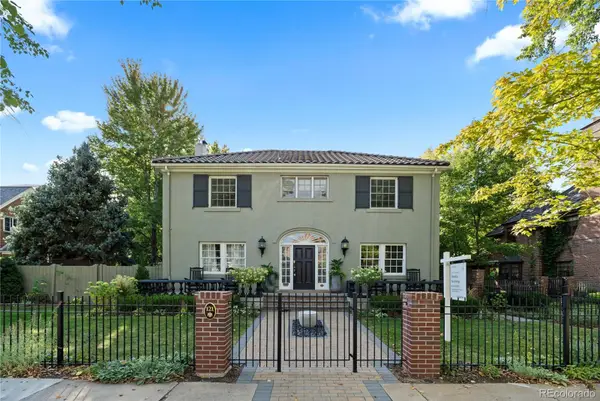 $2,699,900Coming Soon4 beds 5 baths
$2,699,900Coming Soon4 beds 5 baths121 N Marion Street, Denver, CO 80218
MLS# 3391722Listed by: COMPASS - DENVER - New
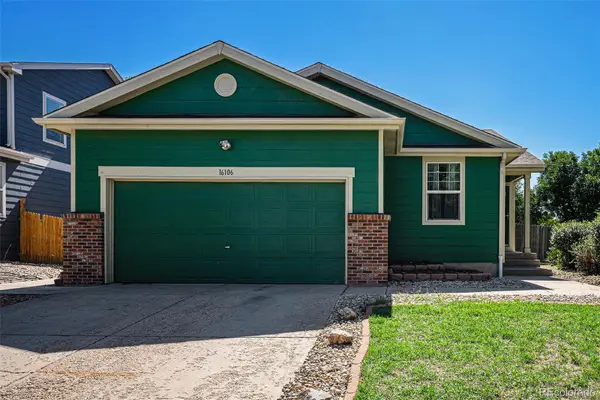 $520,000Active3 beds 2 baths2,826 sq. ft.
$520,000Active3 beds 2 baths2,826 sq. ft.16106 Randolph Place, Denver, CO 80239
MLS# 3463993Listed by: LPT REALTY - New
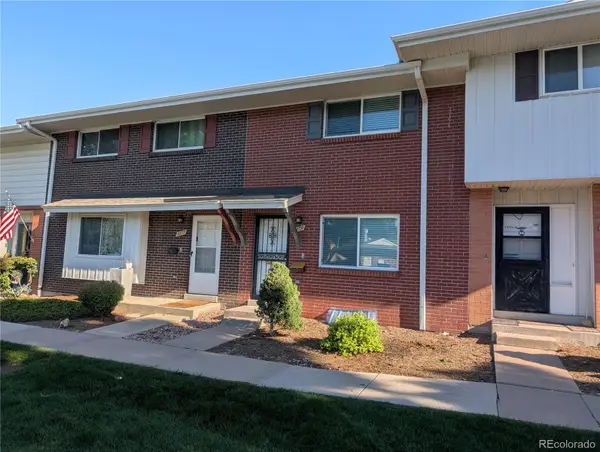 $359,750Active3 beds 3 baths1,680 sq. ft.
$359,750Active3 beds 3 baths1,680 sq. ft.9175 E Oxford Drive, Denver, CO 80237
MLS# 5084365Listed by: REALTY ONE PROPERTY MANAGEMENT, INC.
