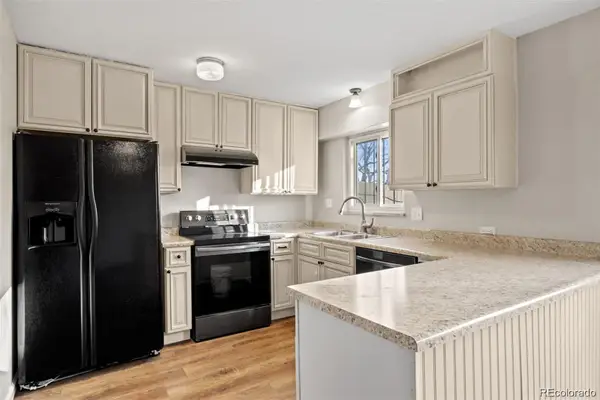4457 Xavier Street, Denver, CO 80212
Local realty services provided by:Better Homes and Gardens Real Estate Kenney & Company
4457 Xavier Street,Denver, CO 80212
$1,125,000
- 5 Beds
- 3 Baths
- 2,452 sq. ft.
- Multi-family
- Active
Listed by:jay modglinjay@kentwood.com,303-472-2150
Office:kentwood real estate city properties
MLS#:8115365
Source:ML
Price summary
- Price:$1,125,000
- Price per sq. ft.:$458.81
About this home
Price Improved by $25,000! Welcome to 4457 Xavier Street—an incredible opportunity in the heart of Denver’s sought-after Berkeley neighborhood. This property offers two separate residences, perfect for rental income, multi-generational living, or future potential.
The main home features 4 bedrooms, 2 bathrooms, and 1,919 sq ft of living space. The lower level was fully remodeled about 10 years ago and still shines with quality finishes. The upstairs bathroom has been recently renovated. Currently leased through March 31, 2026, this home is already generating income.
Step outside to a spacious backyard with a stamped concrete patio and built-in gas fire pit—ideal for entertaining or relaxing.
The newer ADU includes 1 bedroom, 1 bathroom, and 533 sq ft of modern living. Great for guests, an office, or an additional income stream.
Enjoy the convenience of a 3-car garage plus one outdoor parking space—plenty of room for cars, gear, or a workshop.
Located just minutes from Tennyson Street shops, cafes, and top-rated dining, this property is a rare blend of space, flexibility, and location. Don’t miss this turnkey investment or future dream home in one of Denver’s most vibrant neighborhoods.
Contact an agent
Home facts
- Year built:1948
- Listing ID #:8115365
Rooms and interior
- Bedrooms:5
- Total bathrooms:3
- Living area:2,452 sq. ft.
Heating and cooling
- Cooling:Central Air
- Heating:Forced Air
Structure and exterior
- Roof:Composition
- Year built:1948
- Building area:2,452 sq. ft.
Schools
- High school:North
- Middle school:Strive Sunnyside
- Elementary school:Centennial
Utilities
- Water:Public
- Sewer:Public Sewer
Finances and disclosures
- Price:$1,125,000
- Price per sq. ft.:$458.81
- Tax amount:$5,602 (2024)
New listings near 4457 Xavier Street
 $1,295,000Active3 beds 2 baths2,163 sq. ft.
$1,295,000Active3 beds 2 baths2,163 sq. ft.2000 E 12th Avenue #14A, Denver, CO 80206
MLS# 1561655Listed by: ALLURE HOMES LLC $389,000Active2 beds 3 baths1,211 sq. ft.
$389,000Active2 beds 3 baths1,211 sq. ft.783 S Locust Street, Denver, CO 80224
MLS# 1567374Listed by: BROKERS GUILD HOMES $350,000Active3 beds 3 baths1,888 sq. ft.
$350,000Active3 beds 3 baths1,888 sq. ft.1200 S Monaco St Parkway #24, Denver, CO 80224
MLS# 1754871Listed by: COLDWELL BANKER GLOBAL LUXURY DENVER $325,000Active3 beds 2 baths1,309 sq. ft.
$325,000Active3 beds 2 baths1,309 sq. ft.6455 E Bates Avenue #4-105, Denver, CO 80222
MLS# 1768637Listed by: REAL BROKER, LLC DBA REAL $1,438,000Active4 beds 4 baths3,199 sq. ft.
$1,438,000Active4 beds 4 baths3,199 sq. ft.4570 Irving Street, Denver, CO 80211
MLS# 2805052Listed by: BRADFORD REAL ESTATE $599,000Active4 beds 4 baths2,244 sq. ft.
$599,000Active4 beds 4 baths2,244 sq. ft.10237 E 31st Avenue, Denver, CO 80238
MLS# 2862960Listed by: COMPASS - DENVER $186,900Active2 beds 1 baths721 sq. ft.
$186,900Active2 beds 1 baths721 sq. ft.9995 E Harvard Avenue #261, Denver, CO 80231
MLS# 3093419Listed by: ATLAS REAL ESTATE GROUP $475,000Active2 beds 2 baths1,825 sq. ft.
$475,000Active2 beds 2 baths1,825 sq. ft.7017 E Girard Avenue, Denver, CO 80224
MLS# 3142139Listed by: EXP REALTY, LLC $324,500Active2 beds 2 baths1,755 sq. ft.
$324,500Active2 beds 2 baths1,755 sq. ft.4621 S Lowell Boulevard, Denver, CO 80236
MLS# 3211828Listed by: THE GROUP INC - HARMONY $515,000Active2 beds 1 baths804 sq. ft.
$515,000Active2 beds 1 baths804 sq. ft.892 S Shoshone Street, Denver, CO 80223
MLS# 3580311Listed by: COMPASS - DENVER
