45 Galapago Street, Denver, CO 80223
Local realty services provided by:Better Homes and Gardens Real Estate Kenney & Company
Listed by:matthew cobbMatt@CobbHomeTeam.com,303-478-3083
Office:cobb home team llc.
MLS#:1895516
Source:ML
Price summary
- Price:$799,000
- Price per sq. ft.:$364.51
About this home
Modern 2018 townhome in Baker offering three levels of light-filled living, mountain views, and no HOA; the 2,192 sq ft layout features wide-plank hardwoods, custom lighting (including lighted stairs), solid-core doors, double-pane windows, and a smart thermostat, while the gourmet kitchen showcases local Abacus cabinetry, quartz counters, and a Bosch stainless suite with five-burner range, convection oven, and microwave drawer that opens to a private courtyard with gas tap; upstairs are two generous bedroom suites and an upper-level laundry, and the third floor is a 36' x 11' flex space that can serve as a palatial primary bedroom with wet bar and a partially covered 12' x 16' deck with hot tub and gas hookup—perfect for Front Range sunsets; parking is a standout with an oversized detached one-car garage (built-in storage and EV charger), driveway space for an additional car, and ample street parking (rare for many Denver neighborhoods); the setting is notably quiet thanks to the low-traffic street and a low-activity commercial neighbor at the rear; all just blocks from the Santa Fe Arts District, The Yard, and South Broadway with light rail about a mile away—call today to schedule your private showing!
Contact an agent
Home facts
- Year built:2017
- Listing ID #:1895516
Rooms and interior
- Bedrooms:3
- Total bathrooms:4
- Full bathrooms:1
- Half bathrooms:1
- Living area:2,192 sq. ft.
Heating and cooling
- Cooling:Central Air
- Heating:Forced Air
Structure and exterior
- Roof:Membrane
- Year built:2017
- Building area:2,192 sq. ft.
Schools
- High school:West
- Middle school:Kepner
- Elementary school:DCIS at Fairmont
Utilities
- Water:Public
- Sewer:Public Sewer
Finances and disclosures
- Price:$799,000
- Price per sq. ft.:$364.51
- Tax amount:$4,352 (2024)
New listings near 45 Galapago Street
- New
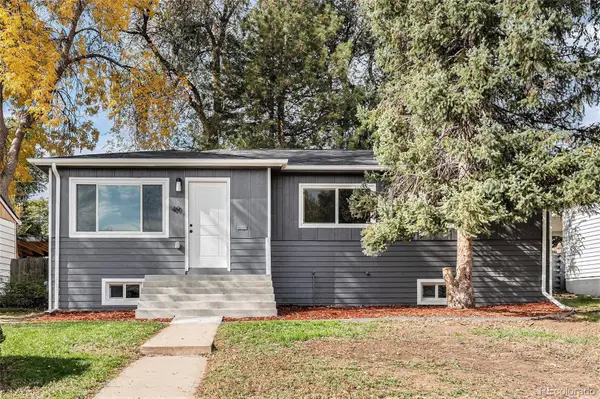 $628,000Active4 beds 3 baths1,764 sq. ft.
$628,000Active4 beds 3 baths1,764 sq. ft.49 S Utica, Denver, CO 80219
MLS# 1865949Listed by: HOMESMART REALTY - New
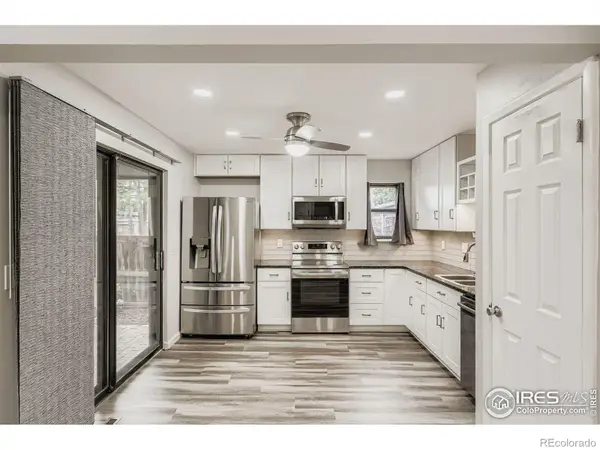 $345,000Active2 beds 2 baths1,240 sq. ft.
$345,000Active2 beds 2 baths1,240 sq. ft.1251 S Yosemite Way #89, Denver, CO 80247
MLS# IR1046480Listed by: COMPASS-DENVER - New
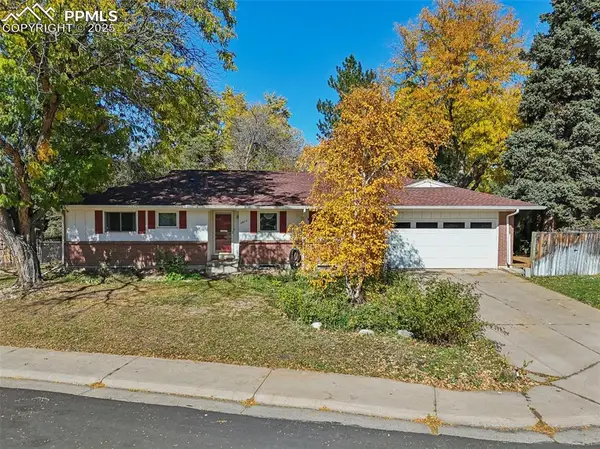 $630,000Active3 beds 2 baths2,564 sq. ft.
$630,000Active3 beds 2 baths2,564 sq. ft.2977 S Oneida Street, Denver, CO 80224
MLS# 1091620Listed by: DOLBY HAAS - Coming Soon
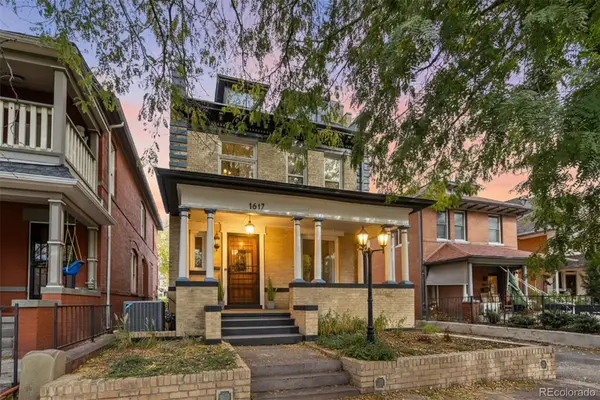 $825,000Coming Soon6 beds 3 baths
$825,000Coming Soon6 beds 3 baths1617 E 22nd Avenue, Denver, CO 80205
MLS# 1844555Listed by: CITY2SUMMIT REALTY - Coming Soon
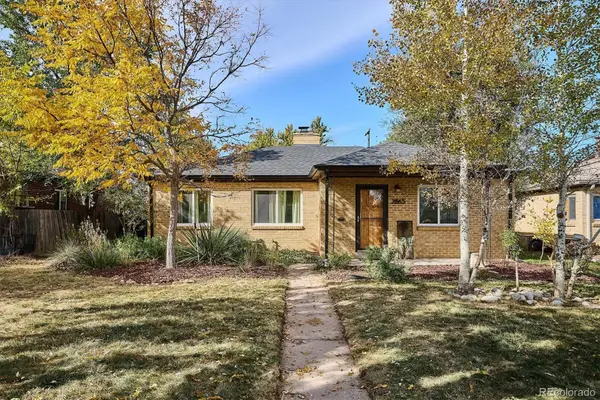 $549,900Coming Soon4 beds 2 baths
$549,900Coming Soon4 beds 2 baths2865 Oneida Street, Denver, CO 80207
MLS# 2651715Listed by: HOMESMART - New
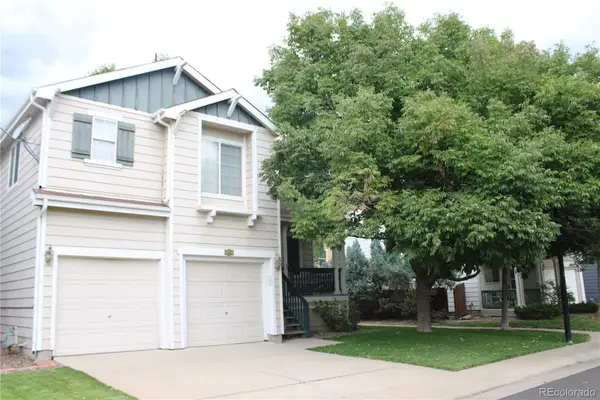 $499,999Active3 beds 3 baths1,846 sq. ft.
$499,999Active3 beds 3 baths1,846 sq. ft.1147 S Boston Court, Denver, CO 80247
MLS# 5282637Listed by: ORION REAL ESTATE - Coming Soon
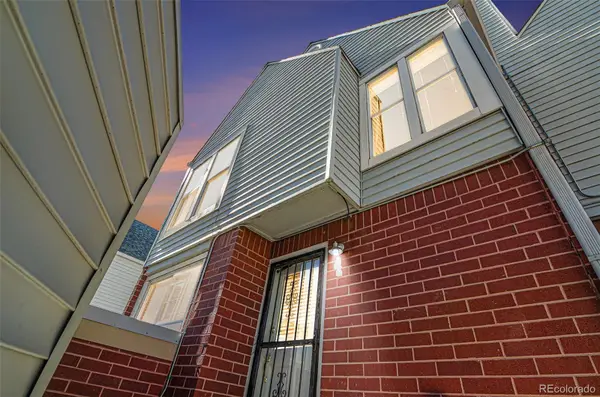 $415,000Coming Soon2 beds 2 baths
$415,000Coming Soon2 beds 2 baths1035 Jasmine Street #4, Denver, CO 80220
MLS# 4849088Listed by: ENCLAVE REALTY LLC - New
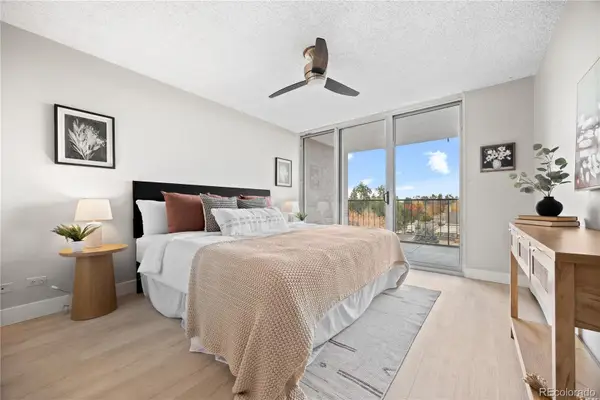 $250,000Active1 beds 1 baths682 sq. ft.
$250,000Active1 beds 1 baths682 sq. ft.4800 E Hale Parkway #505, Denver, CO 80220
MLS# 5659826Listed by: LIV SOTHEBY'S INTERNATIONAL REALTY - Coming SoonOpen Sat, 12 to 2pm
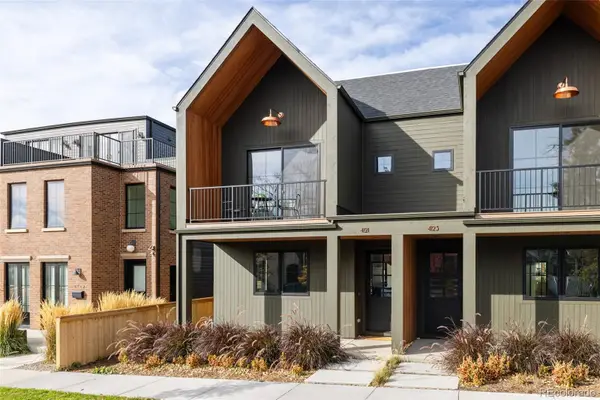 $1,350,000Coming Soon4 beds 5 baths
$1,350,000Coming Soon4 beds 5 baths4121 Quivas Street, Denver, CO 80211
MLS# 9147155Listed by: HATCH REALTY, LLC - New
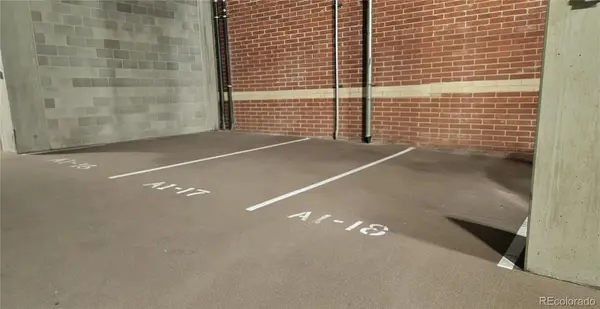 $64,900Active-- beds -- baths
$64,900Active-- beds -- baths1499 Blake Street #16, Denver, CO 80202
MLS# 9401190Listed by: KENTWOOD REAL ESTATE CITY PROPERTIES
