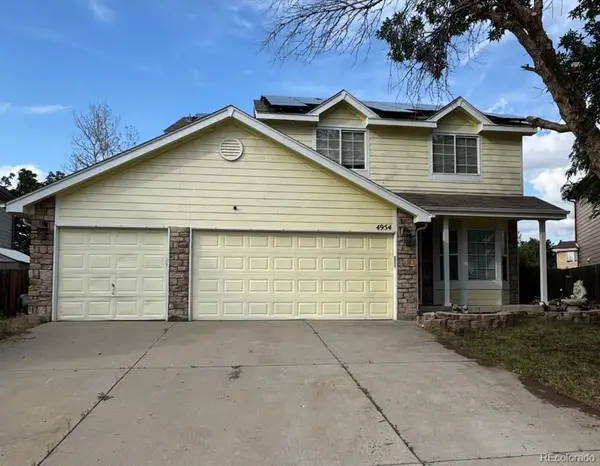450 Detroit Street, Denver, CO 80206
Local realty services provided by:Better Homes and Gardens Real Estate Kenney & Company
Listed by: aaron casariegoaaron@reinadvisory.com,855-272-8872
Office: re in advisory
MLS#:5743128
Source:ML
Price summary
- Price:$3,183,246
- Price per sq. ft.:$699
About this home
Newly offered at $3,183,246 ($699/SF) : presenting one of the most exceptional custom-built luxury values in the heart of Cherry Creek North, Denver’s most coveted address.
Experience sophisticated urban living in this custom-built home featuring designer details, timeless craftsmanship, and over 4,500 sq ft of refined living space across four levels, complete with a private in-home elevator and multiple outdoor retreats.
Expansive, sun-filled rooms with 10-foot ceilings, Brazilian cherry wood floors, and high-end finishes create an elegant yet comfortable atmosphere. With its west-facing front and south-facing kitchen, the home is bathed in natural light from sunrise to sunset. A gourmet kitchen with Viking appliances and a striking quartz island flows effortlessly to bright living and dining areas and a private courtyard, designed for seamless indoor–outdoor entertaining.
The serene primary suite offers a spa-inspired bath and large walk-in closet, while a dedicated office and lower-level media room provide flexibility for modern living. Additional bedrooms combine loft-style openness with walk-in closets, balancing style and function.
Enjoy a rare opportunity in Cherry Creek North with four distinct outdoor living spaces: a kitchen patio, basement walk-out patio, bedroom balcony, and rooftop terrace with fireplace and city mountain views; an extraordinary find in this prestigious zip code.
Modern luxuries include a heated two-car garage with 80-amp EV charger, automated blinds, smart-home lighting, fresh interior paint, new carpet, new water heater, dual laundry rooms, indoor/outdoor fireplaces, and pet-friendly flooring.
Ideally located on a quiet, tree-lined street just steps from Cherry Creek’s finest boutiques, dining, and galleries, this lock-and-leave residence offers low-maintenance luxury with the energy of city living and the tranquility of a private retreat.
Easy to show daily with two hours’ notice from 10 AM–7 PM. Motivated Seller.
Contact an agent
Home facts
- Year built:2006
- Listing ID #:5743128
Rooms and interior
- Bedrooms:4
- Total bathrooms:5
- Full bathrooms:4
- Half bathrooms:1
- Living area:4,554 sq. ft.
Heating and cooling
- Cooling:Air Conditioning-Room, Central Air
- Heating:Electric, Forced Air, Natural Gas
Structure and exterior
- Roof:Spanish Tile
- Year built:2006
- Building area:4,554 sq. ft.
Schools
- High school:East
- Middle school:Morey
- Elementary school:Bromwell
Utilities
- Sewer:Public Sewer
Finances and disclosures
- Price:$3,183,246
- Price per sq. ft.:$699
- Tax amount:$12,706 (2024)
New listings near 450 Detroit Street
- New
 $375,000Active2 beds 2 baths939 sq. ft.
$375,000Active2 beds 2 baths939 sq. ft.1709 W Asbury Avenue, Denver, CO 80223
MLS# 3465454Listed by: CITY PARK REALTY LLC - New
 $845,000Active4 beds 3 baths1,746 sq. ft.
$845,000Active4 beds 3 baths1,746 sq. ft.1341 Eudora Street, Denver, CO 80220
MLS# 7798884Listed by: LOKATION REAL ESTATE - Open Sat, 3am to 5pmNew
 $535,000Active4 beds 2 baths2,032 sq. ft.
$535,000Active4 beds 2 baths2,032 sq. ft.1846 S Utica Street, Denver, CO 80219
MLS# 3623128Listed by: GUIDE REAL ESTATE - New
 $340,000Active2 beds 3 baths1,102 sq. ft.
$340,000Active2 beds 3 baths1,102 sq. ft.1811 S Quebec Way #82, Denver, CO 80231
MLS# 5336816Listed by: COLDWELL BANKER REALTY 24 - Open Sat, 12 to 2pmNew
 $464,900Active2 beds 1 baths768 sq. ft.
$464,900Active2 beds 1 baths768 sq. ft.754 Dahlia Street, Denver, CO 80220
MLS# 6542641Listed by: RE-ASSURANCE HOMES - Open Sat, 12 to 2pmNew
 $459,900Active2 beds 1 baths790 sq. ft.
$459,900Active2 beds 1 baths790 sq. ft.766 Dahlia Street, Denver, CO 80220
MLS# 6999917Listed by: RE-ASSURANCE HOMES - New
 $699,000Active4 beds 2 baths2,456 sq. ft.
$699,000Active4 beds 2 baths2,456 sq. ft.1636 Irving Street, Denver, CO 80204
MLS# 7402779Listed by: PETER WITULSKI - New
 $545,000Active4 beds 3 baths2,652 sq. ft.
$545,000Active4 beds 3 baths2,652 sq. ft.4954 Freeport Way, Denver, CO 80239
MLS# 9143409Listed by: REAL ESTATE DISTRIBUTORS LLC - New
 $585,000Active2 beds 2 baths928 sq. ft.
$585,000Active2 beds 2 baths928 sq. ft.931 33rd Street, Denver, CO 80205
MLS# 8365500Listed by: A STEP ABOVE REALTY - New
 $459,900Active3 beds 2 baths1,180 sq. ft.
$459,900Active3 beds 2 baths1,180 sq. ft.857 S Leyden Street, Denver, CO 80224
MLS# 8614011Listed by: YOUR CASTLE REALTY LLC
