450 Steele Street, Denver, CO 80206
Local realty services provided by:Better Homes and Gardens Real Estate Kenney & Company
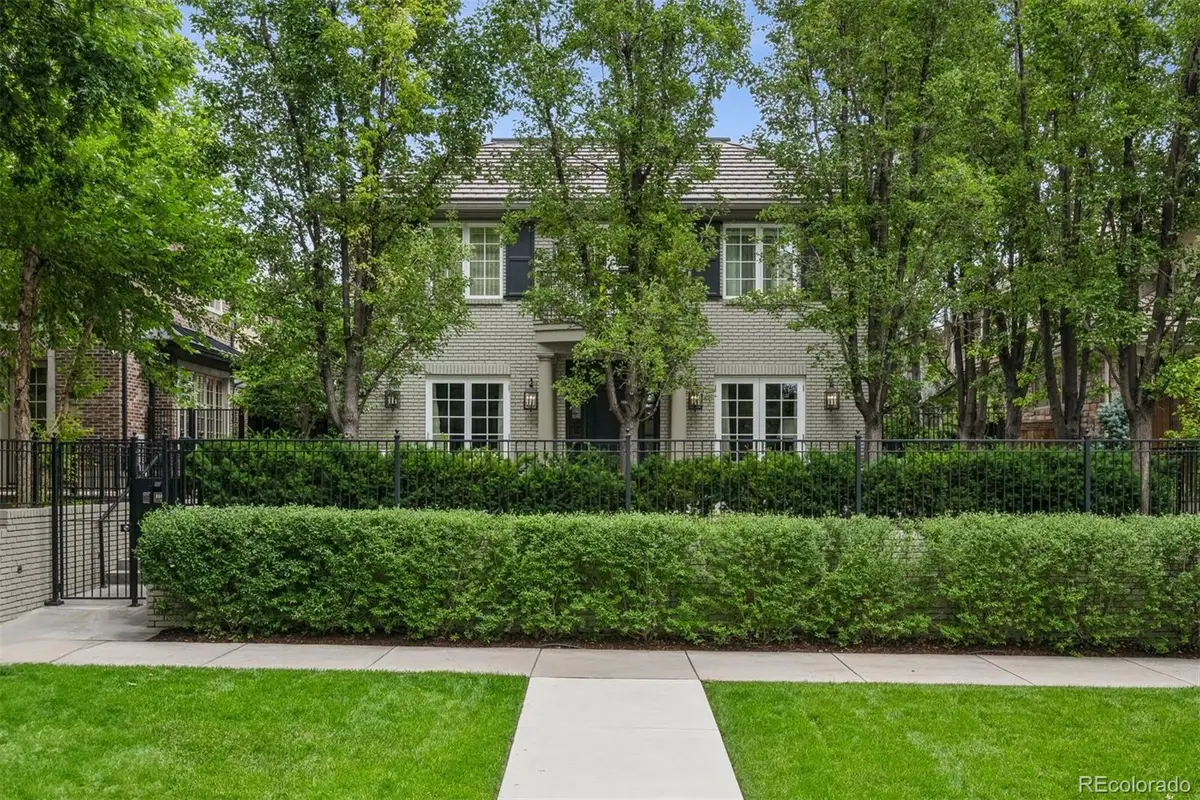


Listed by:ben ruleBen@RuleProperties.com,303-549-9815
Office:liv sotheby's international realty
MLS#:3956247
Source:ML
Price summary
- Price:$5,475,000
- Price per sq. ft.:$734.41
About this home
Perched on an elevated, secure lot along one of Cherry Creek North’s most coveted blocks, this rare single-family retreat offers an unrivaled opportunity in a prestigious location. Spanning nearly 7,500 square feet, with 4 beds, 5 baths, an elevator, three fireplaces, exquisite finishes, new wall coverings, lighting, and more, it blends timeless elegance with effortless comfort—ideal for lavish entertaining or quiet daily living. The inviting front patio leads into an open floor plan perfect for gatherings, flowing seamlessly around a stunning open staircase bathed in natural light from the skylight above. The chef’s kitchen, featuring Wolf and Miele appliances, multiple discreet beverage drawers, and a spacious pantry with a wine refrigerator, inspires unforgettable moments, complemented by two side patios for grilling or morning coffee. Upstairs, the primary suite offers a luxurious bathroom, custom closet, and private deck as a personal haven, alongside a second en-suite bedroom with its own patio and a spacious private office for work or rest. The basement transforms into a multi-functional space with an entertaining area, game room, media space, two large bedrooms, and 1.5 baths. An oversized 3-car garage, ample basement storage, snow-melt systems, and advanced home automation enhance its low-maintenance, lock-and-leave appeal. Just two blocks from Cherry Creek North’s world-class shopping and dining, this home marries size, privacy, quality, and location seamlessly.
Contact an agent
Home facts
- Year built:2005
- Listing Id #:3956247
Rooms and interior
- Bedrooms:4
- Total bathrooms:5
- Full bathrooms:3
- Half bathrooms:2
- Living area:7,455 sq. ft.
Heating and cooling
- Cooling:Central Air
- Heating:Forced Air
Structure and exterior
- Roof:Concrete
- Year built:2005
- Building area:7,455 sq. ft.
- Lot area:0.14 Acres
Schools
- High school:George Washington
- Middle school:Hill
- Elementary school:Steck
Utilities
- Water:Public
- Sewer:Public Sewer
Finances and disclosures
- Price:$5,475,000
- Price per sq. ft.:$734.41
- Tax amount:$23,274 (2024)
New listings near 450 Steele Street
- New
 $600,000Active2 beds 2 baths1,389 sq. ft.
$600,000Active2 beds 2 baths1,389 sq. ft.1225 N Emerson Street #B, Denver, CO 80218
MLS# 4113432Listed by: LIVE WEST REALTY - Open Sat, 12:01 to 2pmNew
 $725,000Active3 beds 4 baths2,665 sq. ft.
$725,000Active3 beds 4 baths2,665 sq. ft.366 Dallas Street, Denver, CO 80230
MLS# 7758220Listed by: EXP REALTY, LLC - Open Sat, 12 to 3pmNew
 $775,000Active3 beds 2 baths1,584 sq. ft.
$775,000Active3 beds 2 baths1,584 sq. ft.2727 W 34th Avenue, Denver, CO 80211
MLS# 5475809Listed by: MODUS REAL ESTATE - New
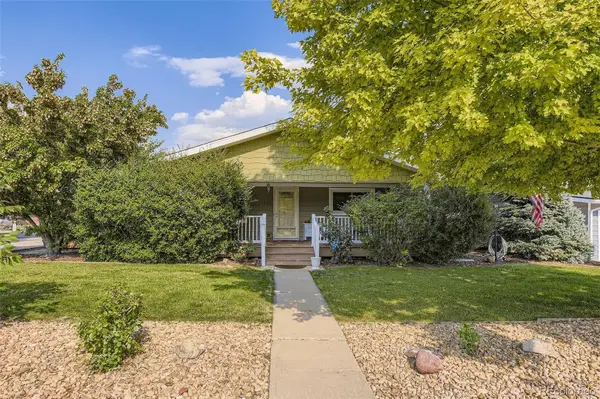 $545,000Active4 beds 3 baths2,727 sq. ft.
$545,000Active4 beds 3 baths2,727 sq. ft.7898 Applewood Lane, Denver, CO 80221
MLS# 9439521Listed by: HOME REAL ESTATE - Open Sat, 10am to 12pmNew
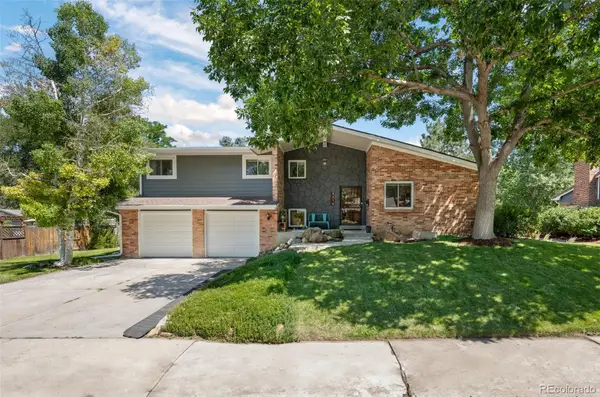 $850,000Active4 beds 3 baths2,959 sq. ft.
$850,000Active4 beds 3 baths2,959 sq. ft.3212 S Magnolia Street, Denver, CO 80224
MLS# 1826392Listed by: LOKATION REAL ESTATE - New
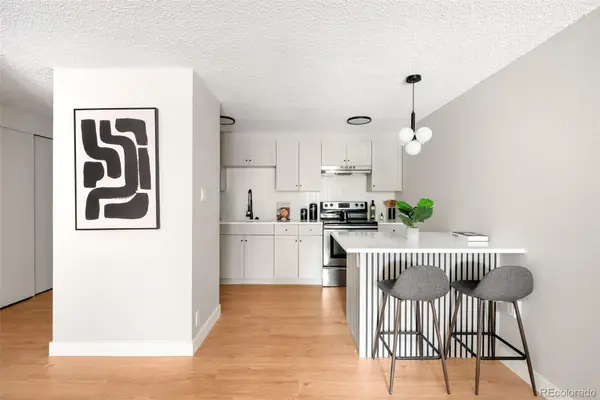 $250,000Active1 beds 1 baths698 sq. ft.
$250,000Active1 beds 1 baths698 sq. ft.2500 S York Street #115, Denver, CO 80210
MLS# 8260574Listed by: REAL BROKER, LLC DBA REAL - New
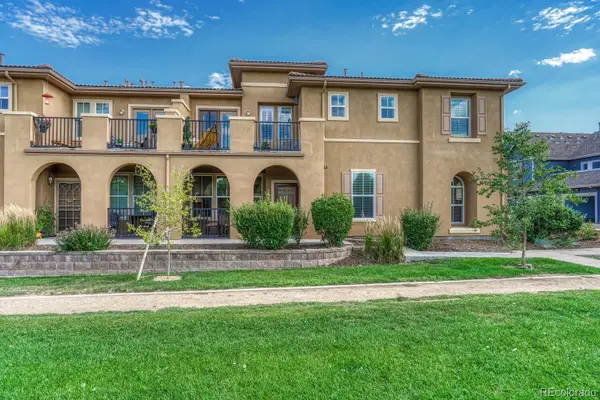 $375,000Active2 beds 2 baths970 sq. ft.
$375,000Active2 beds 2 baths970 sq. ft.7777 E 23rd Avenue #904, Denver, CO 80238
MLS# 9222732Listed by: REALTY ONE GROUP FIVE STAR - New
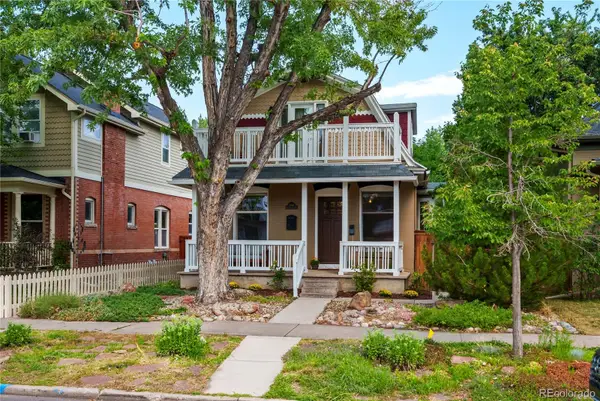 $899,000Active2 beds 3 baths1,674 sq. ft.
$899,000Active2 beds 3 baths1,674 sq. ft.1584 S Clarkson Street, Denver, CO 80210
MLS# 1611312Listed by: EXIT REALTY DTC, CHERRY CREEK, PIKES PEAK. - New
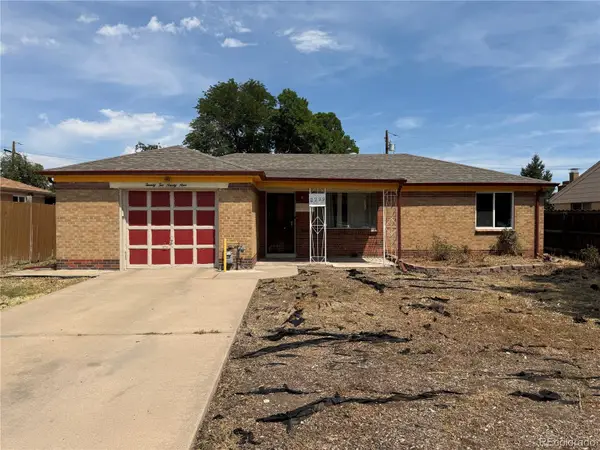 $439,000Active2 beds 1 baths1,331 sq. ft.
$439,000Active2 beds 1 baths1,331 sq. ft.2299 W Tennessee Avenue, Denver, CO 80223
MLS# 5330275Listed by: ALL PRO REALTY INC - Open Fri, 4:30 to 6:30pmNew
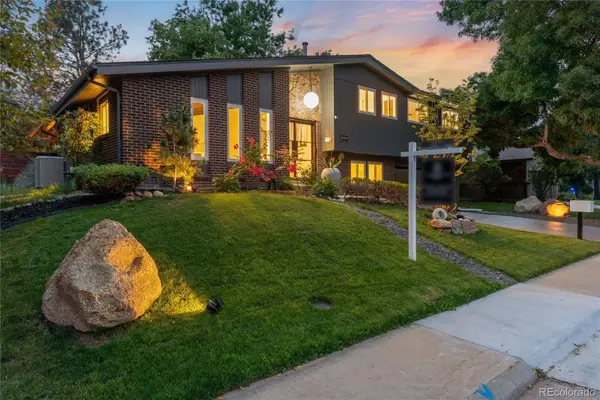 $969,000Active4 beds 3 baths2,909 sq. ft.
$969,000Active4 beds 3 baths2,909 sq. ft.10000 E Ohio Ave, Denver, CO 80247
MLS# 8015500Listed by: COLDWELL BANKER GLOBAL LUXURY DENVER

