4505 S Yosemite Street #106, Denver, CO 80237
Local realty services provided by:Better Homes and Gardens Real Estate Kenney & Company
Listed by:cynthia oakescoakes@livsothebysrealty.com,303-807-5281
Office:liv sotheby's international realty
MLS#:6947413
Source:ML
Price summary
- Price:$735,000
- Price per sq. ft.:$234.97
- Monthly HOA dues:$765
About this home
Step into warmth and elegance as you enter this stunning Stoney Brook residence. The inviting entryway welcomes you with a sense of charm and coziness, while the openness and vaulted ceilings immediately capture your attention. The first floor boasts beautiful hardwood flooring throughout, enhancing the seamless flow of the space.
The living room is a perfect blend of comfort and sophistication, featuring a gas fireplace, built-in bookcase, French doors leading to a partially covered deck with an electric fireplace and TV connections. The deck overlooks a sprawling lawn, where mature trees provide both privacy and shade. The adjacent kitchen also offers direct access to the deck, making indoor-outdoor living a breeze.
The gourmet kitchen has been fully remodeled with elegant cherry cabinets and stainless-steel appliances, a center island, and a wine fridge. The nook makes it perfect for entertaining. On the main floor you'll find a secondary bedroom that can easily function as a home office to suit your needs. A half-flight of stairs leads to the spacious primary suite, complete with a generous walk-in closet and a luxurious five-piece bath. The lower-level walkout features nearly 1,200 square feet of finished space. This flexible area could easily accommodate a third bedroom with the simple addition of a wall and door. A built-in shelving unit with four doors offers ample storage and a 3/4 bath adds convenience. A hidden gem awaits on this level---a private dry sauna for ultimate relaxation. The laundry area includes extra space for crafts, hobbies, or additional storage. This special home is nestled on a large, private lot at the back of a cul-de-sac, offering a tranquil retreat while still being conveniently located. Stoney Brook is a true oasis in the city, with picturesque landscaping, meandering paths, and interconnected ponds and streams. Easy access to all major highways and light rail. This is a must see!
Contact an agent
Home facts
- Year built:1976
- Listing ID #:6947413
Rooms and interior
- Bedrooms:3
- Total bathrooms:3
- Full bathrooms:2
- Living area:3,128 sq. ft.
Heating and cooling
- Cooling:Central Air
- Heating:Forced Air, Natural Gas
Structure and exterior
- Roof:Composition
- Year built:1976
- Building area:3,128 sq. ft.
- Lot area:0.07 Acres
Schools
- High school:Thomas Jefferson
- Middle school:Hamilton
- Elementary school:Joe Shoemaker
Utilities
- Water:Public
- Sewer:Public Sewer
Finances and disclosures
- Price:$735,000
- Price per sq. ft.:$234.97
- Tax amount:$3,217 (2023)
New listings near 4505 S Yosemite Street #106
 $529,000Active3 beds 2 baths1,658 sq. ft.
$529,000Active3 beds 2 baths1,658 sq. ft.1699 S Canosa Court, Denver, CO 80219
MLS# 1709600Listed by: GUIDE REAL ESTATE $650,000Active3 beds 2 baths1,636 sq. ft.
$650,000Active3 beds 2 baths1,636 sq. ft.1760 S Monroe Street, Denver, CO 80210
MLS# 2095803Listed by: BROKERS GUILD HOMES $419,900Active3 beds 2 baths1,947 sq. ft.
$419,900Active3 beds 2 baths1,947 sq. ft.9140 E Cherry Creek South Drive #E, Denver, CO 80231
MLS# 2125607Listed by: COMPASS - DENVER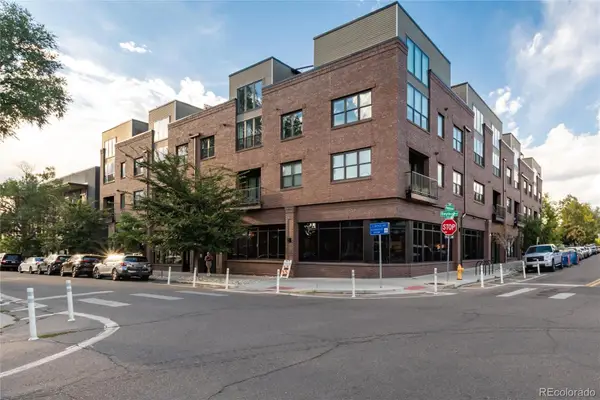 $700,000Active2 beds 2 baths1,165 sq. ft.
$700,000Active2 beds 2 baths1,165 sq. ft.431 E Bayaud Avenue #R314, Denver, CO 80209
MLS# 2268544Listed by: THE AGENCY - DENVER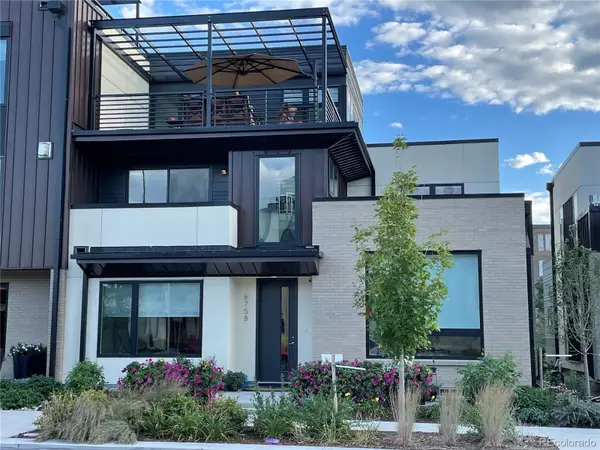 $1,525,000Active4 beds 5 baths3,815 sq. ft.
$1,525,000Active4 beds 5 baths3,815 sq. ft.6758 E Lowry Boulevard, Denver, CO 80230
MLS# 2563763Listed by: RE/MAX OF CHERRY CREEK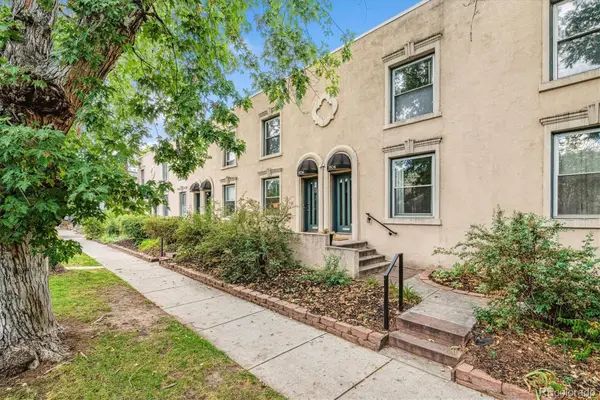 $575,000Active2 beds 2 baths1,624 sq. ft.
$575,000Active2 beds 2 baths1,624 sq. ft.1906 E 17th Avenue, Denver, CO 80206
MLS# 2590366Listed by: OLSON REALTY GROUP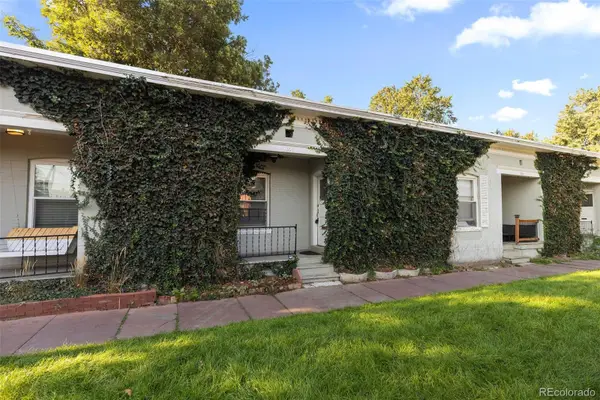 $385,000Active1 beds 1 baths733 sq. ft.
$385,000Active1 beds 1 baths733 sq. ft.1006 E 9th Avenue, Denver, CO 80218
MLS# 2965517Listed by: APTAMIGO, INC.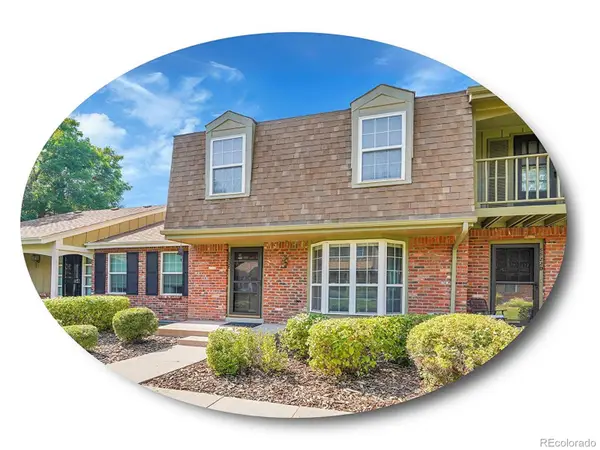 $398,500Active2 beds 3 baths2,002 sq. ft.
$398,500Active2 beds 3 baths2,002 sq. ft.8822 E Amherst Drive #E, Denver, CO 80231
MLS# 3229858Listed by: THE STELLER GROUP, INC $699,999Active2 beds 3 baths1,512 sq. ft.
$699,999Active2 beds 3 baths1,512 sq. ft.1619 N Franklin Street, Denver, CO 80218
MLS# 3728710Listed by: HOME SAVINGS REALTY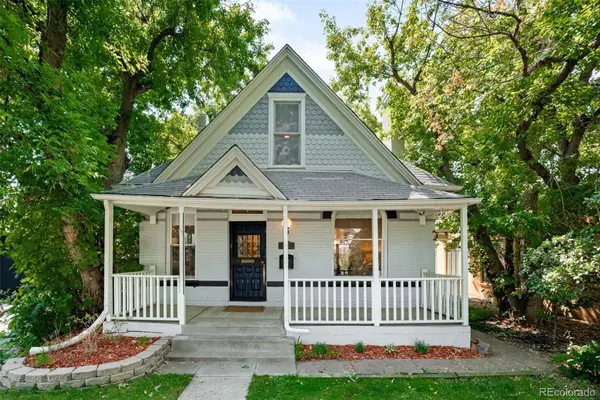 $945,000Active3 beds 3 baths2,045 sq. ft.
$945,000Active3 beds 3 baths2,045 sq. ft.3234 W 23rd Avenue, Denver, CO 80211
MLS# 3739653Listed by: COMPASS - DENVER
