451 Hudson, Denver, CO 80220
Local realty services provided by:Better Homes and Gardens Real Estate Kenney & Company
451 Hudson,Denver, CO 80220
$1,899,000
- 4 Beds
- 7 Baths
- 4,439 sq. ft.
- Single family
- Active
Upcoming open houses
- Sun, Feb 2212:00 pm - 02:00 pm
Listed by: pam pulley-caseppulleycase@comcast.net,303-717-6108
Office: madison & company properties
MLS#:3494591
Source:ML
Price summary
- Price:$1,899,000
- Price per sq. ft.:$427.8
About this home
Now offered at an exceptional value to reflect the current market. Experience modern luxury in a neighborhood of mixed homes styles. This architectural masterpiece by Steve Barsch, located in the prestigious Hilltop neighborhood offers turn-key luxury. Step inside to discover modern glass walls and doors, a floating staircase, and a sleek main-level floating office. The chef’s kitchen boasts double ovens, a spacious Italian cooktop with pop-up vent, a 66” built-in refrigerator and freezer, stainless steel appliances, and more. The living room, complete with a custom designed fireplace, invites true indoor/outdoor living with full sliding floor-to-ceiling glass doors opening up the space to the patio. Also on this main level is a convenient full bedroom suite. Upstairs, the luxury primary bedroom features a private balcony, a sitting area/office space/nursery (or close it in for a huge closet, laundry room, or additional bedroom), a beverage center, hidden pop-up TV, and a spa-like bathroom with a double sink, dual rain type shower, and a freestanding tub. Enjoy a spacious walk-in closet with a built-in safe. An additional guest bedroom and full bath offer extra comfort. The third floor offers a loft with a half bath and a built-in bar with 2 beverage refrigerators, and an overhead rolling glass door that opensdramatically to the rooftop deck, creating a seamless and expansive space perfect for entertaining. The basement includes a media room, a climate controlled wine cellar/humidor, more storage, and an extra bedroom with a full bath. Enjoy electric roller shades and modern efficiency with 2 new heat pump systems. The entire roof was refurbished and replaced in 2024; insuring years of future savings and security for the new owner. The propery also boasts easy-to-care for landscaping, lush lawns with sprinklers, a custom shed, and a two-car garage with fast EV charger. Make this home yours today!
Contact an agent
Home facts
- Year built:2015
- Listing ID #:3494591
Rooms and interior
- Bedrooms:4
- Total bathrooms:7
- Full bathrooms:3
- Half bathrooms:3
- Living area:4,439 sq. ft.
Heating and cooling
- Cooling:Central Air
- Heating:Forced Air, Heat Pump
Structure and exterior
- Roof:Membrane
- Year built:2015
- Building area:4,439 sq. ft.
- Lot area:0.16 Acres
Schools
- High school:George Washington
- Middle school:Hill
- Elementary school:Carson
Utilities
- Water:Public
- Sewer:Public Sewer
Finances and disclosures
- Price:$1,899,000
- Price per sq. ft.:$427.8
- Tax amount:$9,411 (2024)
New listings near 451 Hudson
- Coming Soon
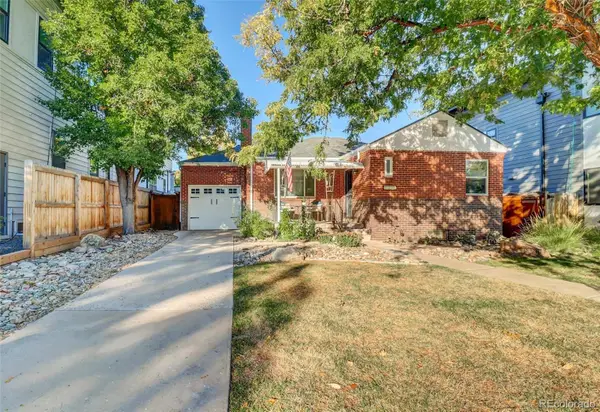 $649,000Coming Soon3 beds 2 baths
$649,000Coming Soon3 beds 2 baths1337 Jersey Street, Denver, CO 80220
MLS# 9927443Listed by: BROKERS GUILD HOMES - Coming Soon
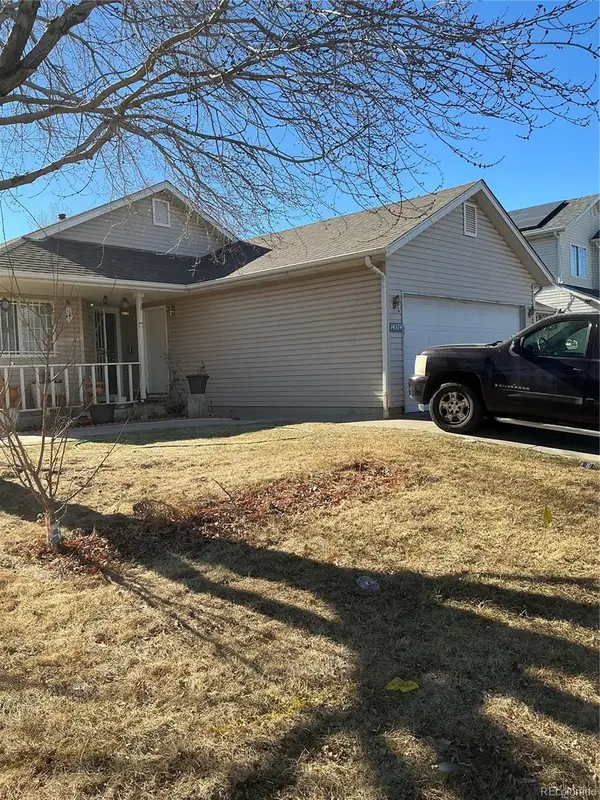 $525,000Coming Soon5 beds 4 baths
$525,000Coming Soon5 beds 4 baths14574 Andrews Drive, Denver, CO 80239
MLS# 7304486Listed by: IBARRA REALTY & PRO SERVICES - New
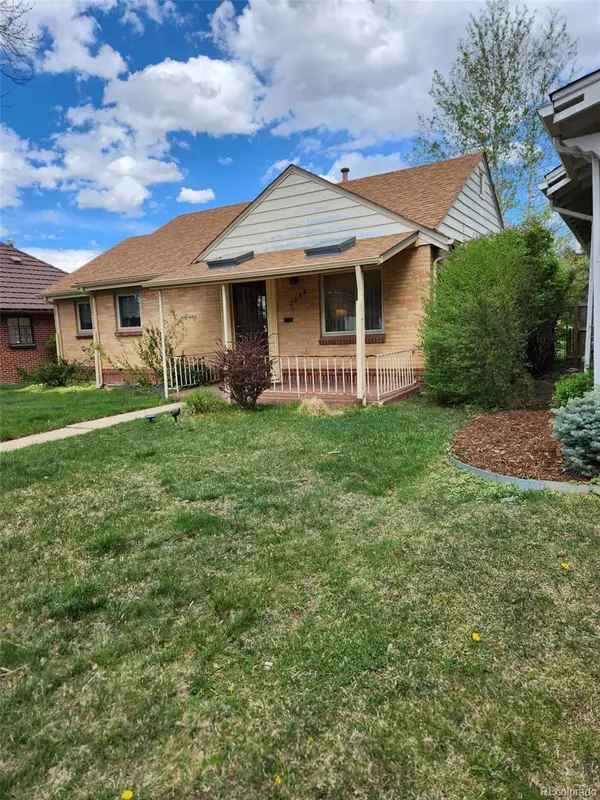 $900,000Active2 beds 1 baths1,555 sq. ft.
$900,000Active2 beds 1 baths1,555 sq. ft.2248 N Raleigh Street, Denver, CO 80212
MLS# 5664199Listed by: ANITA WEBB - Coming Soon
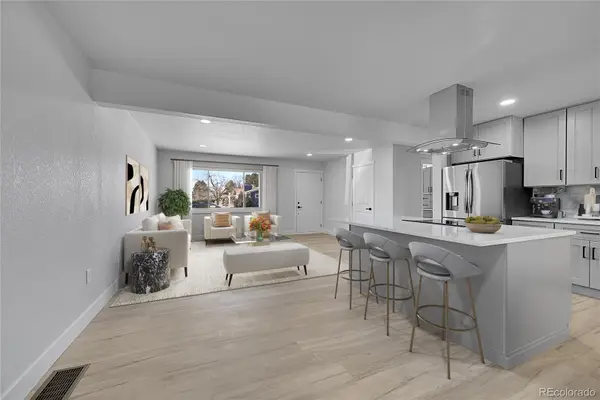 $599,900Coming Soon3 beds 2 baths
$599,900Coming Soon3 beds 2 baths3140 S University Boulevard, Denver, CO 80210
MLS# 8917636Listed by: MEGASTAR REALTY - Coming SoonOpen Sat, 3 to 5pm
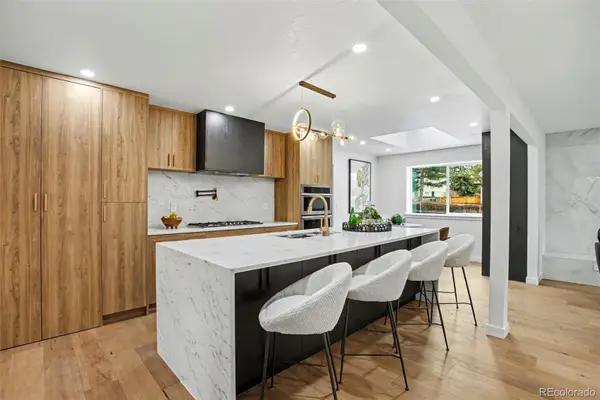 $1,095,000Coming Soon6 beds 7 baths
$1,095,000Coming Soon6 beds 7 baths4055 S Niagara Way, Denver, CO 80237
MLS# 6325846Listed by: GUARDIAN REAL ESTATE GROUP - New
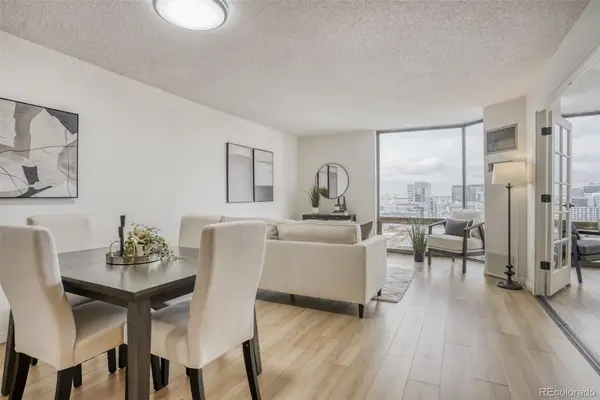 $355,000Active1 beds 2 baths816 sq. ft.
$355,000Active1 beds 2 baths816 sq. ft.1625 Larimer Street #1908, Denver, CO 80202
MLS# 2702136Listed by: HOMESMART REALTY - Coming Soon
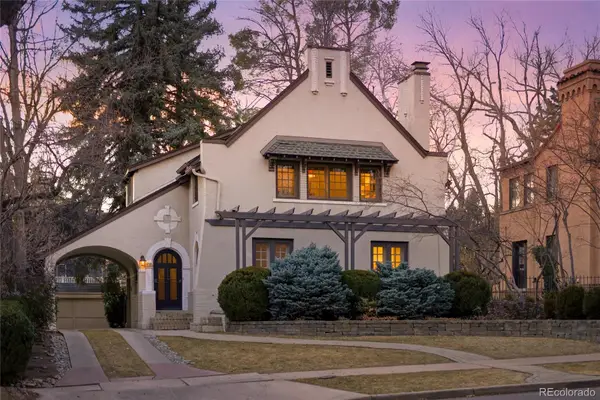 $2,075,000Coming Soon3 beds 4 baths
$2,075,000Coming Soon3 beds 4 baths835 Gaylord Street, Denver, CO 80206
MLS# 3970098Listed by: COMPASS - DENVER - New
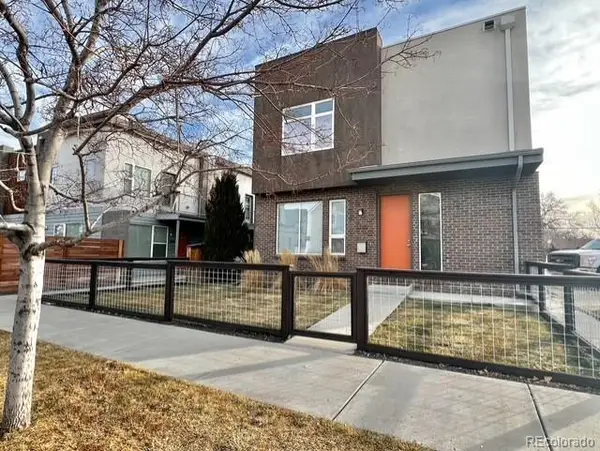 $620,000Active4 beds 3 baths1,936 sq. ft.
$620,000Active4 beds 3 baths1,936 sq. ft.3440 N Albion Street, Denver, CO 80207
MLS# 2705428Listed by: DOMINION REALTY LLC - New
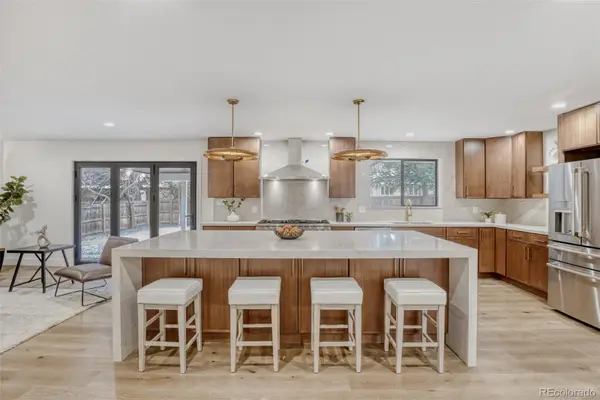 $1,285,000Active4 beds 3 baths2,677 sq. ft.
$1,285,000Active4 beds 3 baths2,677 sq. ft.5950 E Kenyon Avenue, Denver, CO 80237
MLS# 2999273Listed by: IDEAL REALTY LLC - Coming Soon
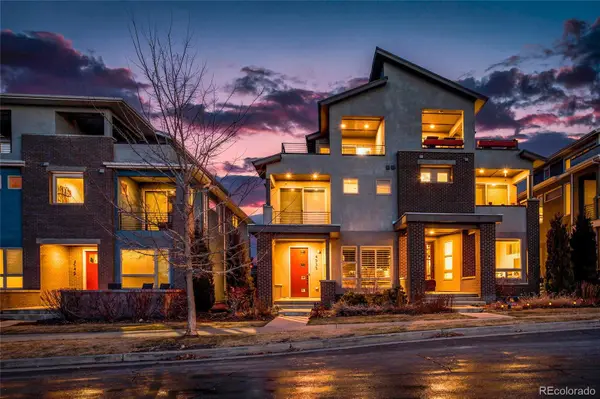 $1,049,000Coming Soon4 beds 4 baths
$1,049,000Coming Soon4 beds 4 baths4535 W 50th Avenue, Denver, CO 80212
MLS# 8541826Listed by: COMPASS - DENVER

