4513 W 36th Place, Denver, CO 80212
Local realty services provided by:Better Homes and Gardens Real Estate Kenney & Company
Upcoming open houses
- Sat, Oct 1112:00 pm - 03:00 pm
Listed by:paul kourkoulispaul@corcoranperry.com,720-838-0737
Office:corcoran perry & co.
MLS#:4116627
Source:ML
Price summary
- Price:$925,000
- Price per sq. ft.:$333.81
- Monthly HOA dues:$165
About this home
***Huge Price Reduction!***Nestled within the award-winning Highlands' Garden Village, this charming cottage features a rare main floor ensuite bedroom and main floor laundry room. Both the main floor and second floor bathrooms have been recently remodeled with luxurious, high-end finishes. Newer appliances include the refrigerator, washer, and dryer, along with a furnace and air conditioning upgrade completed in fall 2023. Newer granite countertops in the kitchen and newer exterior paint. Plenty of storage space throughout the home including the massive closets of the second-floor bedrooms. Entertain guests in the naturally bright lower-level family room and wet bar, highlighted by its tall ceilings. The quiet lower-level bedroom and bath offer privacy and comfort for guests. Relax on the front porch overlooking lush park greenery and mature trees on a peaceful, shaded street across from the neighborhood pocket park, garden plots, and the beautifully restored gazebo. Enjoy unwinding in the hot tub located in the low-maintenance backyard. Conveniently situated less than 1,000 feet from Sprouts Market, Starbucks, Highland Wine, 24 Hour Fitness, medical and dental offices, Children's Park, the Historic Elitch Theatre and Old Elitch Gardens Carousel shell. Just two blocks from the vibrant dining, bars, and shops of Tennyson Street, and only a mile and a half to Berkeley Lake Park, pool, dog park, and quick access to I-70 for downtown or mountain adventures!
Contact an agent
Home facts
- Year built:2001
- Listing ID #:4116627
Rooms and interior
- Bedrooms:4
- Total bathrooms:4
- Full bathrooms:1
- Half bathrooms:1
- Living area:2,771 sq. ft.
Heating and cooling
- Cooling:Central Air
- Heating:Forced Air
Structure and exterior
- Roof:Shingle
- Year built:2001
- Building area:2,771 sq. ft.
- Lot area:0.06 Acres
Schools
- High school:North
- Middle school:Skinner
- Elementary school:Edison
Utilities
- Water:Public
- Sewer:Public Sewer
Finances and disclosures
- Price:$925,000
- Price per sq. ft.:$333.81
- Tax amount:$5,380 (2024)
New listings near 4513 W 36th Place
- Coming Soon
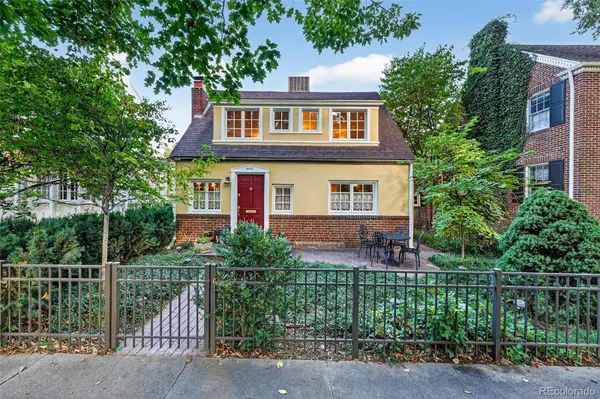 $1,300,000Coming Soon3 beds 3 baths
$1,300,000Coming Soon3 beds 3 baths440 N Williams Street, Denver, CO 80218
MLS# 3927683Listed by: COMPASS - DENVER - New
 $650,000Active3 beds 3 baths1,600 sq. ft.
$650,000Active3 beds 3 baths1,600 sq. ft.4306 Sherman Street, Denver, CO 80216
MLS# 3721737Listed by: COMPASS - DENVER - New
 $324,000Active1 beds 1 baths697 sq. ft.
$324,000Active1 beds 1 baths697 sq. ft.1760 N Franklin Street #5, Denver, CO 80218
MLS# 6759483Listed by: COLDWELL BANKER REALTY 24 - Coming Soon
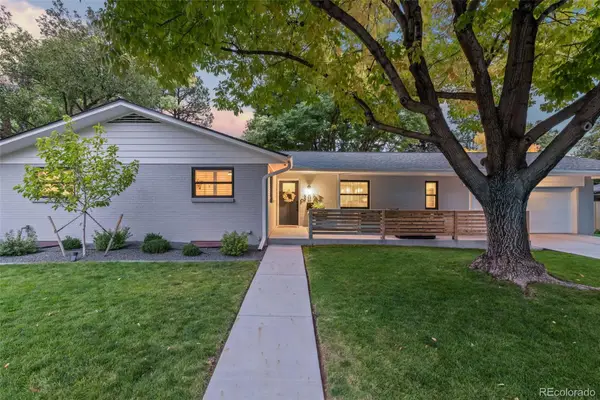 $1,325,000Coming Soon5 beds 3 baths
$1,325,000Coming Soon5 beds 3 baths3823 S Hudson Street, Denver, CO 80237
MLS# 8271555Listed by: YOUR CASTLE REAL ESTATE INC - New
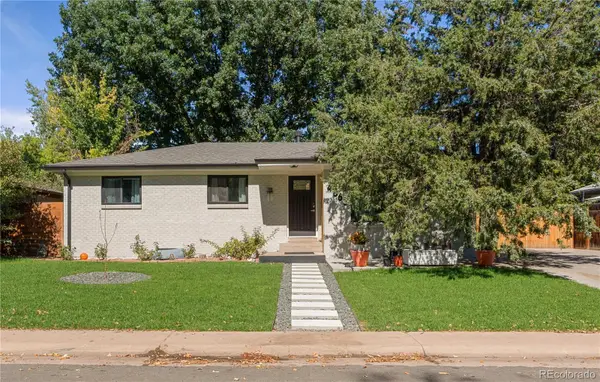 $790,000Active5 beds 3 baths2,344 sq. ft.
$790,000Active5 beds 3 baths2,344 sq. ft.4865 E Alabama Place, Denver, CO 80246
MLS# 5376976Listed by: MEGASTAR REALTY - Coming Soon
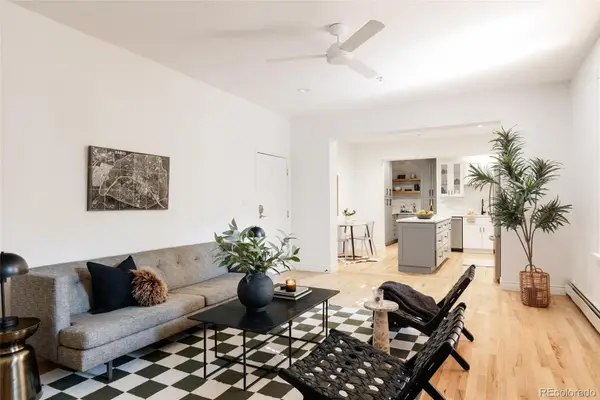 $595,000Coming Soon2 beds 3 baths
$595,000Coming Soon2 beds 3 baths3249 W Fairview Place #115, Denver, CO 80211
MLS# 2428401Listed by: HATCH REALTY, LLC - New
 $585,000Active2 beds 1 baths2,408 sq. ft.
$585,000Active2 beds 1 baths2,408 sq. ft.3645 Zuni Street, Denver, CO 80211
MLS# 6482113Listed by: BROKERS GUILD REAL ESTATE - New
 $729,990Active4 beds 4 baths2,157 sq. ft.
$729,990Active4 beds 4 baths2,157 sq. ft.2076 S Holly Street #1, Denver, CO 80222
MLS# 2615733Listed by: LANDMARK RESIDENTIAL BROKERAGE - New
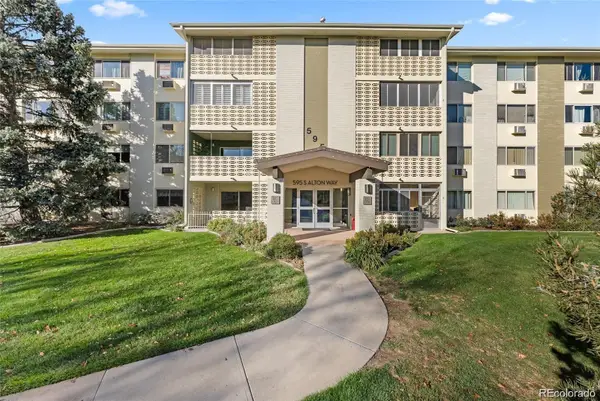 $70,000Active1 beds 1 baths855 sq. ft.
$70,000Active1 beds 1 baths855 sq. ft.595 S Alton Way #6B, Denver, CO 80247
MLS# 4181997Listed by: GOLLAS AND COMPANY INC - Open Sat, 11am to 2pmNew
 $440,000Active1 beds 2 baths1,041 sq. ft.
$440,000Active1 beds 2 baths1,041 sq. ft.2020 Arapahoe Street #860, Denver, CO 80205
MLS# 4276229Listed by: YOUR CASTLE REAL ESTATE INC
