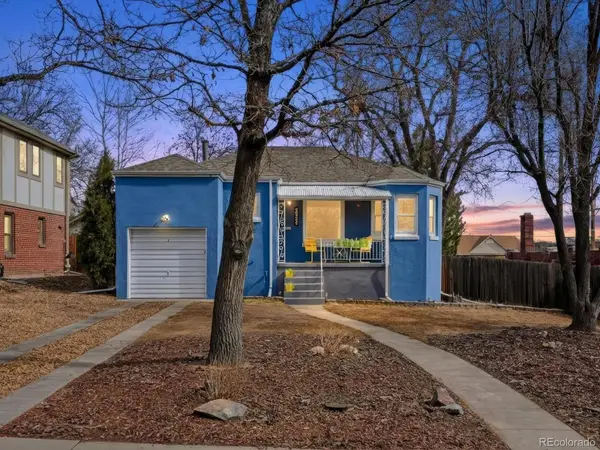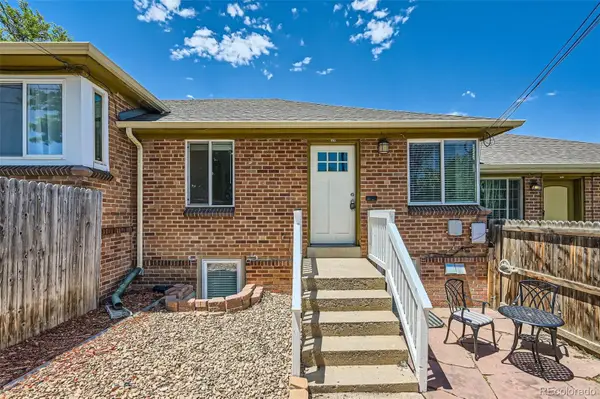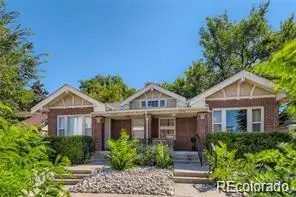4540 E Wyoming Place, Denver, CO 80222
Local realty services provided by:Better Homes and Gardens Real Estate Kenney & Company
4540 E Wyoming Place,Denver, CO 80222
$659,999
- 4 Beds
- 2 Baths
- 2,280 sq. ft.
- Single family
- Active
Listed by: tim kelley
Office: exit realty dtc, cherry creek, pikes peak.
MLS#:5931000
Source:ML
Price summary
- Price:$659,999
- Price per sq. ft.:$289.47
About this home
Centrally located in Denver -shorten your commute and enjoy the Mile High City in this quiet, conveniently located home!
6 miles to downtown Denver and the Denver Tech Center (DTC) by I-25 or city streets, 1.2 miles to the Colorado Center Light Rail and transit station, 2 miles to Cherry Creek shopping, 2 miles to the University of Denver, 2.5 miles to Washington Park, and walking distance to the shopping of Colorado Boulevard and Glendale recreation facilities, this ranch home on a quiet side street spares you from the hassle of the Denver commute so you can enjoy the best Colorado has to offer. Spend the time you save avoiding ever worsening gridlock with your family and pets in the serene fenced in backyard, covered back patio, and hot tub. The location is also convenient to Denver public schools - 0.3 miles to Ellis elementary, 0.7 miles to Merrill middle, and 1.7 miles to South High.
Indoors, the open concept living room, kitchen and dining layout is ideal for entertaining. The kitchen features granite tile countertops, slate backsplash, bar seating and storage in the kitchen island. The main level also has hardwood floors and original custom built in storage areas. The oversized full bathroom on the main floor offers dual sinks and a private water closet with a full-sized shower tub. In the basement, you will find a large open recreation room with an office nook, 4th bedroom (nonconforming), an updated three-quarter bathroom with walk-in shower, and spacious laundry/storage room.
Updates in the last 3 years:
-New roof (2022)
-New ductless minisplit air conditioner to 2 bedrooms (2022) and newer central air conditioner
-New paint in and out
-New basement carpet
-Main sewer line replaced
-Radon system
Motivated Sellers are offering a $10,000 concession for Buyers to use towards a rate buy down, closing and prepaid costs.
House is priced $30,000 below 2022 appraised value
Contact an agent
Home facts
- Year built:1956
- Listing ID #:5931000
Rooms and interior
- Bedrooms:4
- Total bathrooms:2
- Full bathrooms:1
- Flooring:Carpet, Wood
- Kitchen Description:Dishwasher, Disposal, Kitchen Island, Microwave, Oven, Range, Refrigerator
- Basement Description:Full
- Living area:2,280 sq. ft.
Heating and cooling
- Cooling:Air Conditioning-Room, Central Air
- Heating:Forced Air, Natural Gas
Structure and exterior
- Roof:Architecural Shingle
- Year built:1956
- Building area:2,280 sq. ft.
- Lot area:0.18 Acres
- Lot Features:Level
- Architectural Style:Traditional
- Construction Materials:Brick, Wood Siding
- Exterior Features:Covered, Front Porch, Spa/Hot Tub
- Levels:1 Story
Schools
- High school:South
- Middle school:Merrill
- Elementary school:Ellis
Utilities
- Water:Public
- Sewer:Public Sewer
Finances and disclosures
- Price:$659,999
- Price per sq. ft.:$289.47
- Tax amount:$2,636
New listings near 4540 E Wyoming Place
- Coming Soon
 $700,000Coming Soon2 beds 3 baths
$700,000Coming Soon2 beds 3 baths2411 California Street, Denver, CO 80205
MLS# 1994966Listed by: MADISON & COMPANY PROPERTIES - Open Sun, 12 to 2pmNew
 $835,000Active3 beds 2 baths1,512 sq. ft.
$835,000Active3 beds 2 baths1,512 sq. ft.2924 Zenobia Street, Denver, CO 80212
MLS# 3458838Listed by: YOUR CASTLE REAL ESTATE INC - Coming Soon
 $399,900Coming Soon3 beds 2 baths
$399,900Coming Soon3 beds 2 baths4418 W 11th Avenue, Denver, CO 80204
MLS# 5087140Listed by: COMPASS - DENVER - New
 $575,000Active4 beds 2 baths2,024 sq. ft.
$575,000Active4 beds 2 baths2,024 sq. ft.1002 S Krameria Street, Denver, CO 80224
MLS# 6097910Listed by: YOUR CASTLE REAL ESTATE INC - Open Sat, 11am to 2pmNew
 $799,000Active3 beds 2 baths2,358 sq. ft.
$799,000Active3 beds 2 baths2,358 sq. ft.1751 Bellaire Street, Denver, CO 80220
MLS# 6573536Listed by: PMG REALTY - New
 $1,025,000Active4 beds 3 baths3,056 sq. ft.
$1,025,000Active4 beds 3 baths3,056 sq. ft.3828 Tejon Street, Denver, CO 80211
MLS# 7200587Listed by: KELLER WILLIAMS REALTY URBAN ELITE - Open Sat, 12 to 2pmNew
 $725,000Active3 beds 3 baths2,623 sq. ft.
$725,000Active3 beds 3 baths2,623 sq. ft.5485 S Harlan Way, Littleton, CO 80123
MLS# 7357864Listed by: REDFIN CORPORATION - New
 $887,000Active4 beds 2 baths2,827 sq. ft.
$887,000Active4 beds 2 baths2,827 sq. ft.1510-1520 Clermont Street, Denver, CO 80220
MLS# 7604509Listed by: MADISON & COMPANY PROPERTIES - New
 $1,150,000Active3 beds 4 baths2,844 sq. ft.
$1,150,000Active3 beds 4 baths2,844 sq. ft.156 S Monroe Street, Denver, CO 80209
MLS# 7671516Listed by: RE/MAX PROFESSIONALS - New
 $4,400,000Active3 beds 5 baths7,394 sq. ft.
$4,400,000Active3 beds 5 baths7,394 sq. ft.100 S University Boulevard #8, Denver, CO 80209
MLS# 9054674Listed by: KENTWOOD REAL ESTATE DTC, LLC

