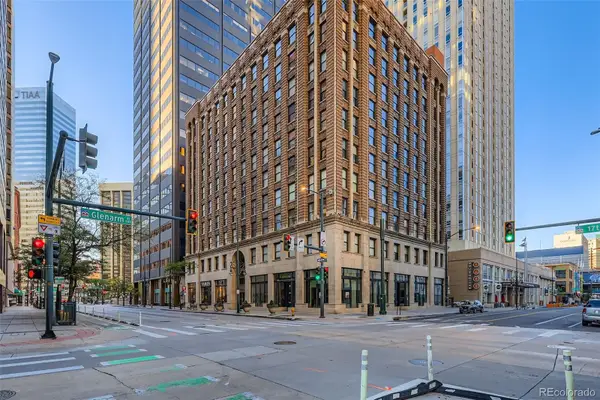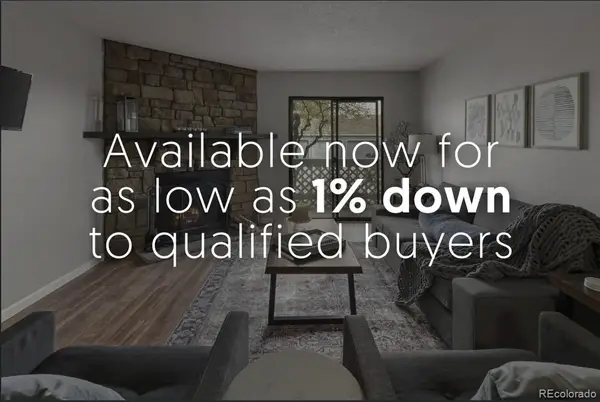4545 Lincoln Street, Denver, CO 80216
Local realty services provided by:Better Homes and Gardens Real Estate Kenney & Company
Listed by:javier arandaJavier.Aranda@compass.com,303-358-7290
Office:compass - denver
MLS#:9947105
Source:ML
Price summary
- Price:$457,400
- Price per sq. ft.:$485.05
About this home
Welcome to 4545 Lincoln Street, a charming remodeled home nestled on a spacious corner lot in one of the most conveniently located neighborhoods in Denver!. This modern yet warm residence offers a seamless blend of comfort and style across its 943 square feet. With three bedrooms and two beautifully renovated bathrooms, the home promises a serene retreat. The inviting living spaces feature elegant hardwood floors, while the kitchen is equipped with contemporary finishes including butcher block countertops, matte black hardware, and stainless steel appliances. The seller spared no expense remodeling the 2 bathrooms! The primary suite features a walk-in closet and a primary bathroom you have been longing for! Smart bathroom mirror, custom tile work, built-ins and LED lighting! Forced air heat and central air cooling keep you very comfortable all yer round. Outside, a generous backyard invites relaxation, and the detached two-car garage provides ample storage. Convenient in-unit washer and dryer complete the package. Discover this gem and make it your new haven in the heart of the city.
Contact an agent
Home facts
- Year built:1964
- Listing ID #:9947105
Rooms and interior
- Bedrooms:3
- Total bathrooms:2
- Living area:943 sq. ft.
Heating and cooling
- Cooling:Central Air
- Heating:Forced Air
Structure and exterior
- Roof:Shingle
- Year built:1964
- Building area:943 sq. ft.
- Lot area:0.14 Acres
Schools
- High school:Manual
- Middle school:Whittier E-8
- Elementary school:Garden Place
Utilities
- Sewer:Public Sewer
Finances and disclosures
- Price:$457,400
- Price per sq. ft.:$485.05
- Tax amount:$2,236 (2024)
New listings near 4545 Lincoln Street
 $274,000Active2 beds 1 baths684 sq. ft.
$274,000Active2 beds 1 baths684 sq. ft.2446 N Ogden Street, Denver, CO 80205
MLS# 8692395Listed by: HOMESMART- New
 $899,000Active4 beds 4 baths2,018 sq. ft.
$899,000Active4 beds 4 baths2,018 sq. ft.2363 S High Street, Denver, CO 80210
MLS# 4491120Listed by: COMPASS - DENVER - New
 $549,900Active4 beds 2 baths2,083 sq. ft.
$549,900Active4 beds 2 baths2,083 sq. ft.1925 W Florida Avenue, Denver, CO 80223
MLS# 6856152Listed by: HOMESMART - New
 $549,900Active4 beds 2 baths1,726 sq. ft.
$549,900Active4 beds 2 baths1,726 sq. ft.1910 S Knox Court, Denver, CO 80219
MLS# 7630452Listed by: HOMESMART - Open Sat, 12 to 2pmNew
 $285,000Active1 beds 1 baths632 sq. ft.
$285,000Active1 beds 1 baths632 sq. ft.444 17th Street #404, Denver, CO 80202
MLS# 2198645Listed by: DECUIR REALTY LLC - New
 $700,000Active4 beds 2 baths1,695 sq. ft.
$700,000Active4 beds 2 baths1,695 sq. ft.865 Holly Street, Denver, CO 80220
MLS# IR1044968Listed by: EXP REALTY - HUB  $229,900Pending2 beds 1 baths810 sq. ft.
$229,900Pending2 beds 1 baths810 sq. ft.1250 S Monaco Street Parkway #49, Denver, CO 80224
MLS# 3952757Listed by: ASSIST 2 SELL PIELE REALTY LLC $225,000Pending1 beds 1 baths701 sq. ft.
$225,000Pending1 beds 1 baths701 sq. ft.8335 Fairmount Drive #9-107, Denver, CO 80247
MLS# 4295697Listed by: 8Z REAL ESTATE $779,000Pending3 beds 3 baths2,018 sq. ft.
$779,000Pending3 beds 3 baths2,018 sq. ft.5051 Vrain Street #27W, Denver, CO 80212
MLS# 5708249Listed by: REAL BROKER, LLC DBA REAL $1,169,000Pending4 beds 5 baths3,470 sq. ft.
$1,169,000Pending4 beds 5 baths3,470 sq. ft.2522 S Cherokee Street, Denver, CO 80223
MLS# 5800211Listed by: COMPASS - DENVER
