457 S Vine Street, Denver, CO 80209
Local realty services provided by:Better Homes and Gardens Real Estate Kenney & Company
457 S Vine Street,Denver, CO 80209
$3,795,000
- 5 Beds
- 7 Baths
- 5,851 sq. ft.
- Single family
- Active
Listed by: sami bookout, alissa edwardssami@dublindevelopment.com,720-260-6566
Office: dominion realty group llc.
MLS#:4250526
Source:ML
Price summary
- Price:$3,795,000
- Price per sq. ft.:$648.61
About this home
Experience the pinnacle of luxury living in this stunning new traditional-style home, ideally situated in the sought-after Washington Park neighborhood. Boasting over 5,800 square feet, 5 bedrooms, and 7 bathrooms, this exquisite property is thoughtfully designed for both comfort and sophistication.
As you step inside, you're greeted by elegant white oak hardwood floors, a formal dining room perfect for memorable gatherings, and a spacious study offering inspiring views. The chef’s kitchen features top-of-the-line Wolf Sub-Zero appliances, an oversized island, ample cabinetry, a built-in coffee maker, and an abundance of natural light pouring in through expansive windows and an accordion door that opens to the generous backyard.
The mudroom includes a built-in dog wash, keeping your pets clean and your home pristine. Upstairs, the luxurious primary suite offers a spa-inspired retreat, complete with double rain head showers, a large walk-in closet, and a built-in wet bar with a beverage fridge. Each additional bedroom includes its own en-suite bathroom and walk-in closet, providing privacy and convenience for all.
The finished basement is designed with entertaining in mind, showcasing a striking full bar with beautiful tile finishes and ample storage. Additional lower-level bedrooms and a powder bath offer cozy, welcoming accommodations for guests.
Just blocks from Washington Park, this exceptional home blends timeless elegance with modern amenities—an extraordinary find you won’t want to miss.
Contact an agent
Home facts
- Year built:2024
- Listing ID #:4250526
Rooms and interior
- Bedrooms:5
- Total bathrooms:7
- Full bathrooms:3
- Half bathrooms:1
- Living area:5,851 sq. ft.
Heating and cooling
- Cooling:Air Conditioning-Room
- Heating:Forced Air, Hot Water, Natural Gas
Structure and exterior
- Roof:Composition
- Year built:2024
- Building area:5,851 sq. ft.
- Lot area:0.14 Acres
Schools
- High school:South
- Middle school:Merrill
- Elementary school:Steele
Utilities
- Water:Public
- Sewer:Public Sewer
Finances and disclosures
- Price:$3,795,000
- Price per sq. ft.:$648.61
- Tax amount:$5,534 (2024)
New listings near 457 S Vine Street
- New
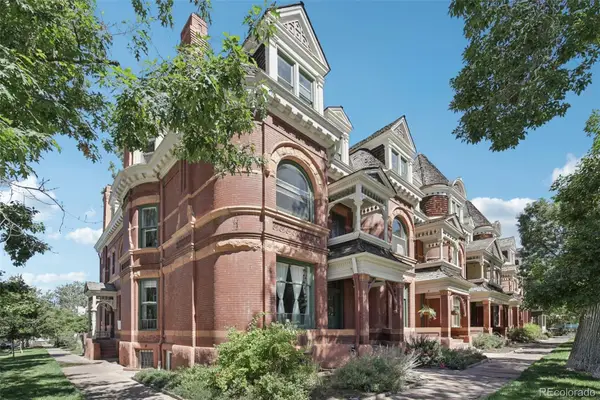 $500,000Active2 beds 1 baths1,317 sq. ft.
$500,000Active2 beds 1 baths1,317 sq. ft.1001 E 17th Avenue #14, Denver, CO 80218
MLS# 1736816Listed by: THRIVE REAL ESTATE GROUP - Coming SoonOpen Fri, 3 to 5pm
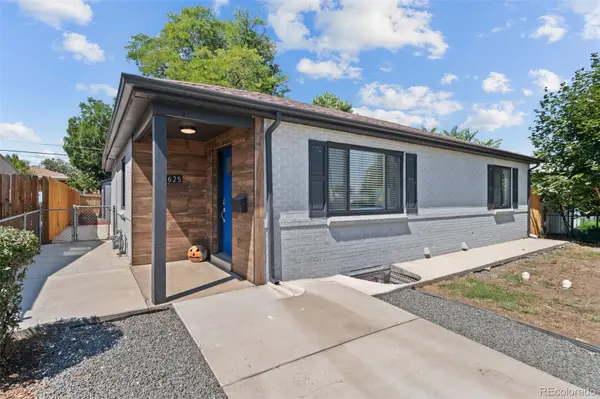 $525,000Coming Soon4 beds 2 baths
$525,000Coming Soon4 beds 2 baths3625 Kearney Street, Denver, CO 80207
MLS# 3929398Listed by: 8Z REAL ESTATE - Coming Soon
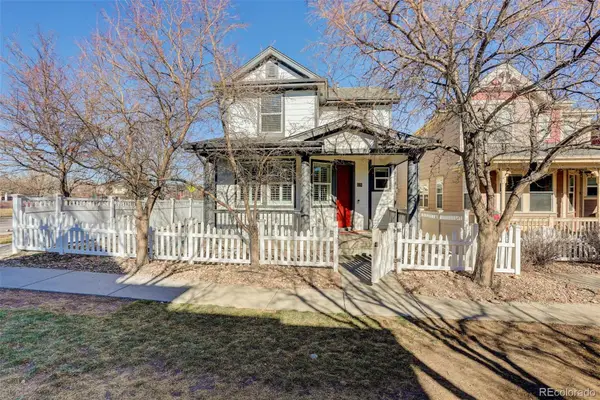 $599,900Coming Soon3 beds 3 baths
$599,900Coming Soon3 beds 3 baths2738 Central Park Boulevard, Denver, CO 80238
MLS# 5111394Listed by: COMPASS - DENVER - New
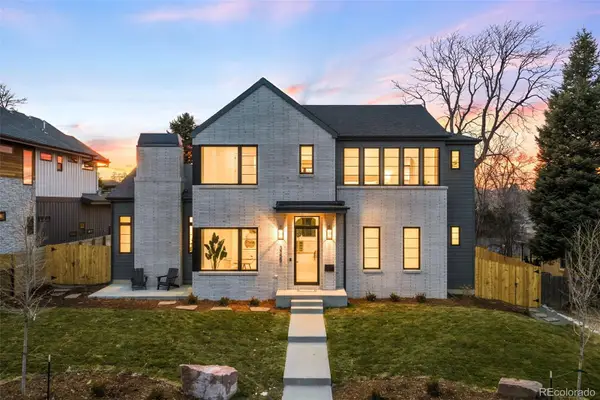 $2,795,000Active6 beds 6 baths5,383 sq. ft.
$2,795,000Active6 beds 6 baths5,383 sq. ft.3255 S Clermont Street, Denver, CO 80222
MLS# 7481997Listed by: COMPASS - DENVER - New
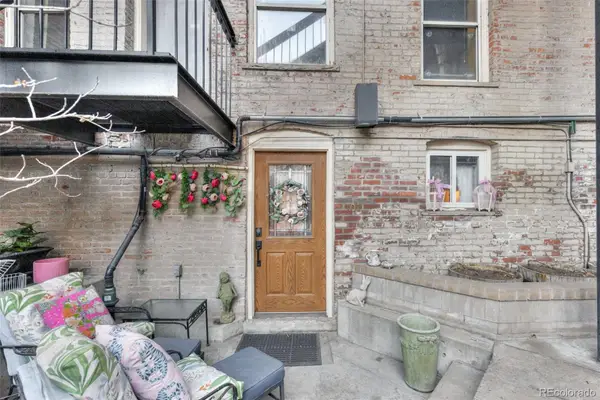 $389,000Active1 beds 1 baths1,669 sq. ft.
$389,000Active1 beds 1 baths1,669 sq. ft.1210 E Colfax Avenue #101, Denver, CO 80218
MLS# 8288174Listed by: 8Z REAL ESTATE - New
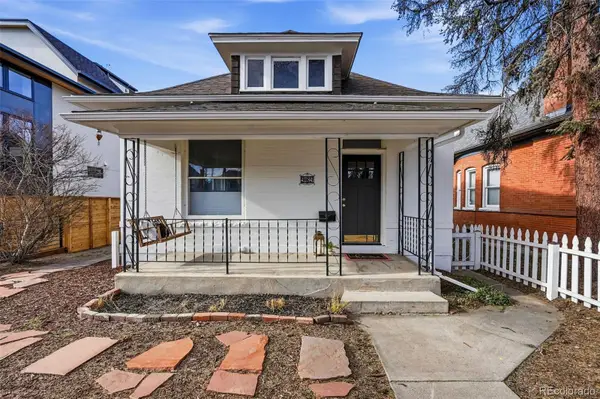 $790,000Active2 beds 2 baths1,624 sq. ft.
$790,000Active2 beds 2 baths1,624 sq. ft.535 S Washington Street, Denver, CO 80209
MLS# 8620894Listed by: THE AGENCY - DENVER - New
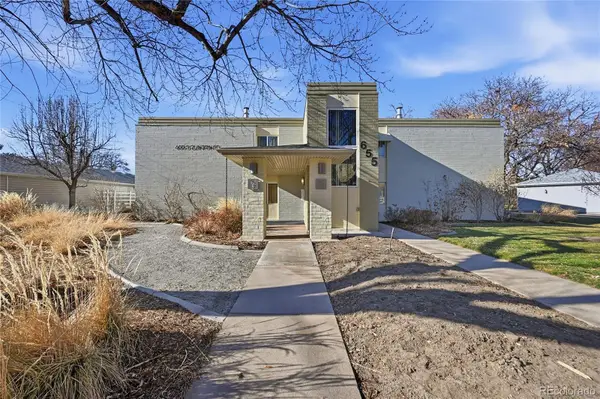 $150,000Active1 beds 1 baths855 sq. ft.
$150,000Active1 beds 1 baths855 sq. ft.655 S Clinton Street #4B, Denver, CO 80247
MLS# 9602142Listed by: SHERLOCK HOMES - New
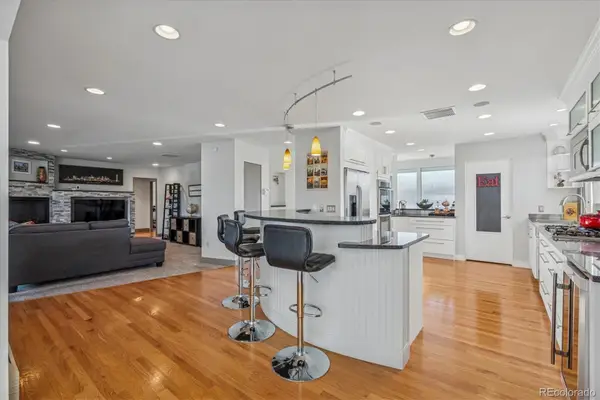 $550,000Active3 beds 2 baths1,816 sq. ft.
$550,000Active3 beds 2 baths1,816 sq. ft.891 N Glencoe Street, Denver, CO 80220
MLS# 4616151Listed by: KELLER WILLIAMS REALTY DOWNTOWN LLC - New
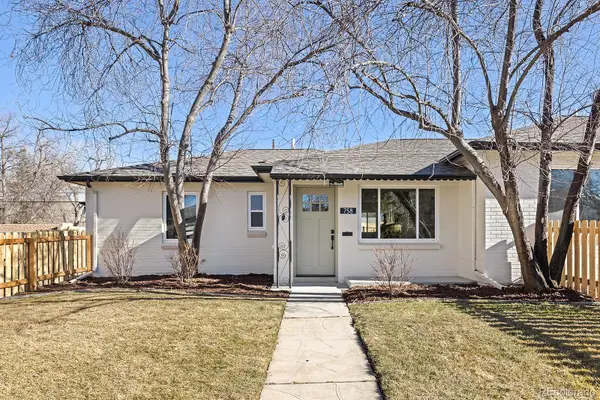 $459,900Active2 beds 1 baths819 sq. ft.
$459,900Active2 beds 1 baths819 sq. ft.758 Dahlia Street, Denver, CO 80220
MLS# 6893624Listed by: RE-ASSURANCE HOMES - New
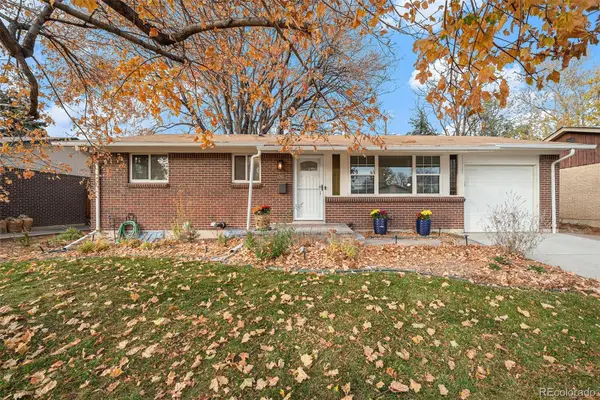 $590,000Active3 beds 2 baths1,858 sq. ft.
$590,000Active3 beds 2 baths1,858 sq. ft.6705 E Louisiana Avenue, Denver, CO 80224
MLS# 8187656Listed by: ATLAS REAL ESTATE GROUP
