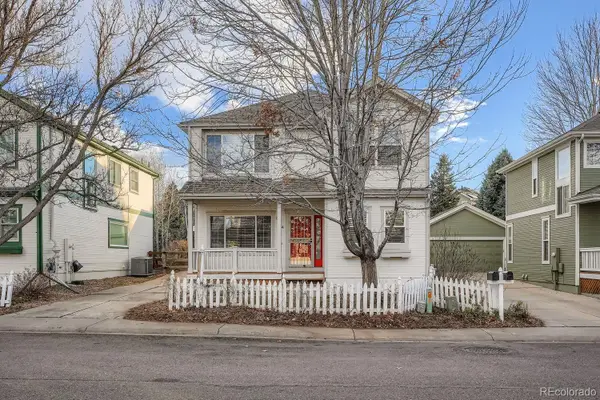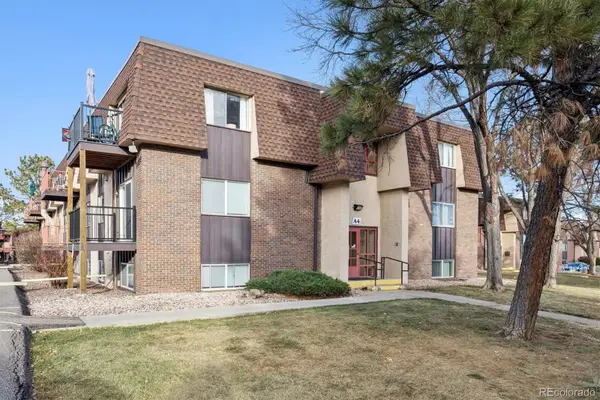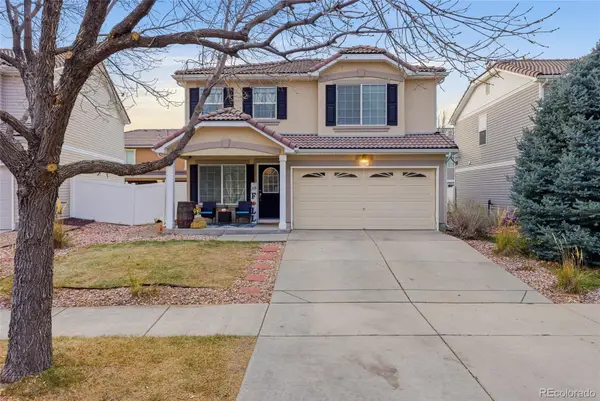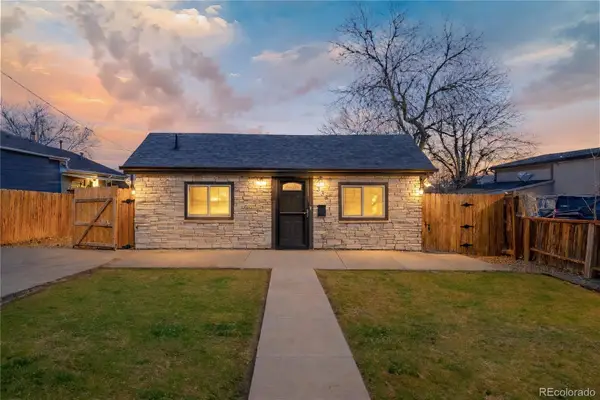4570 E Yale Avenue #706, Denver, CO 80222
Local realty services provided by:Better Homes and Gardens Real Estate Kenney & Company
Listed by: james kaneJIMKANE1951@GMAIL.COM,720-205-7226
Office: kane real estate consulting
MLS#:2218712
Source:ML
Price summary
- Price:$315,000
- Price per sq. ft.:$269.92
- Monthly HOA dues:$598
About this home
Classic Luxury Condo located in desirable University Hills neighborhood. Impeccably maintained building inside and out. Security entrance with onsite building manager daily. Move-In ready with new carpet, luxury vynal kitchen floor and a fresh coat of paint. New wall A/C unit installed 2022 and serviced 2025 (see supplements section). Don't miss walk-in closet in primary bedroom. Both bedrooms have sliding glass doors to Rocky Mountain views from your private 280 sq. ft. balcony. Private under ground parking space and storage. Location, location, location is the key to modern living and this Condo is in a perfect part of Denver with easy walkable access to shopping at U-Hills including Sprouts, King Soopers and even a local Starbucks. The amenities include outdoor pool, work out room, game room with pool table and shuffle board and last but not least the rooftop patio that you can entertain your family and friends. Take a look an you will be pleased with the 2 bedroom 2 bathroom condo for first time home buyers or for downsizing buyers. Price reduction you can't afford to miss this one. Best price for 2 bedroom in La Fontana. On site manager maintains this property in excellent condition.
Contact an agent
Home facts
- Year built:1964
- Listing ID #:2218712
Rooms and interior
- Bedrooms:2
- Total bathrooms:2
- Full bathrooms:2
- Living area:1,167 sq. ft.
Heating and cooling
- Cooling:Central Air
- Heating:Baseboard
Structure and exterior
- Roof:Membrane
- Year built:1964
- Building area:1,167 sq. ft.
Schools
- High school:Thomas Jefferson
- Middle school:Hamilton
- Elementary school:Bradley
Utilities
- Water:Public
- Sewer:Public Sewer
Finances and disclosures
- Price:$315,000
- Price per sq. ft.:$269.92
- Tax amount:$1,074 (2023)
New listings near 4570 E Yale Avenue #706
- New
 $650,000Active3 beds 3 baths2,852 sq. ft.
$650,000Active3 beds 3 baths2,852 sq. ft.8014 E Harvard Circle, Denver, CO 80231
MLS# 5452960Listed by: MB PEZZUTI & ASSOCIATES - New
 $140,000Active1 beds 1 baths763 sq. ft.
$140,000Active1 beds 1 baths763 sq. ft.7755 E Quincy Avenue #206A4, Denver, CO 80237
MLS# 1785942Listed by: LIV SOTHEBY'S INTERNATIONAL REALTY - New
 $960,000Active4 beds 4 baths3,055 sq. ft.
$960,000Active4 beds 4 baths3,055 sq. ft.185 Pontiac Street, Denver, CO 80220
MLS# 3360267Listed by: COMPASS - DENVER - New
 $439,000Active3 beds 3 baths1,754 sq. ft.
$439,000Active3 beds 3 baths1,754 sq. ft.5567 Netherland Court, Denver, CO 80249
MLS# 3384837Listed by: PAK HOME REALTY - New
 $399,900Active2 beds 1 baths685 sq. ft.
$399,900Active2 beds 1 baths685 sq. ft.3381 W Center Avenue, Denver, CO 80219
MLS# 8950370Listed by: LOKATION REAL ESTATE - New
 $443,155Active3 beds 3 baths1,410 sq. ft.
$443,155Active3 beds 3 baths1,410 sq. ft.22649 E 47th Drive, Aurora, CO 80019
MLS# 3217720Listed by: LANDMARK RESIDENTIAL BROKERAGE - New
 $375,000Active2 beds 2 baths939 sq. ft.
$375,000Active2 beds 2 baths939 sq. ft.1709 W Asbury Avenue, Denver, CO 80223
MLS# 3465454Listed by: CITY PARK REALTY LLC - New
 $845,000Active4 beds 3 baths1,746 sq. ft.
$845,000Active4 beds 3 baths1,746 sq. ft.1341 Eudora Street, Denver, CO 80220
MLS# 7798884Listed by: LOKATION REAL ESTATE - Open Sat, 3am to 5pmNew
 $535,000Active4 beds 2 baths2,032 sq. ft.
$535,000Active4 beds 2 baths2,032 sq. ft.1846 S Utica Street, Denver, CO 80219
MLS# 3623128Listed by: GUIDE REAL ESTATE - New
 $340,000Active2 beds 3 baths1,102 sq. ft.
$340,000Active2 beds 3 baths1,102 sq. ft.1811 S Quebec Way #82, Denver, CO 80231
MLS# 5336816Listed by: COLDWELL BANKER REALTY 24
