4631 W Virginia Avenue, Denver, CO 80219
Local realty services provided by:Better Homes and Gardens Real Estate Kenney & Company
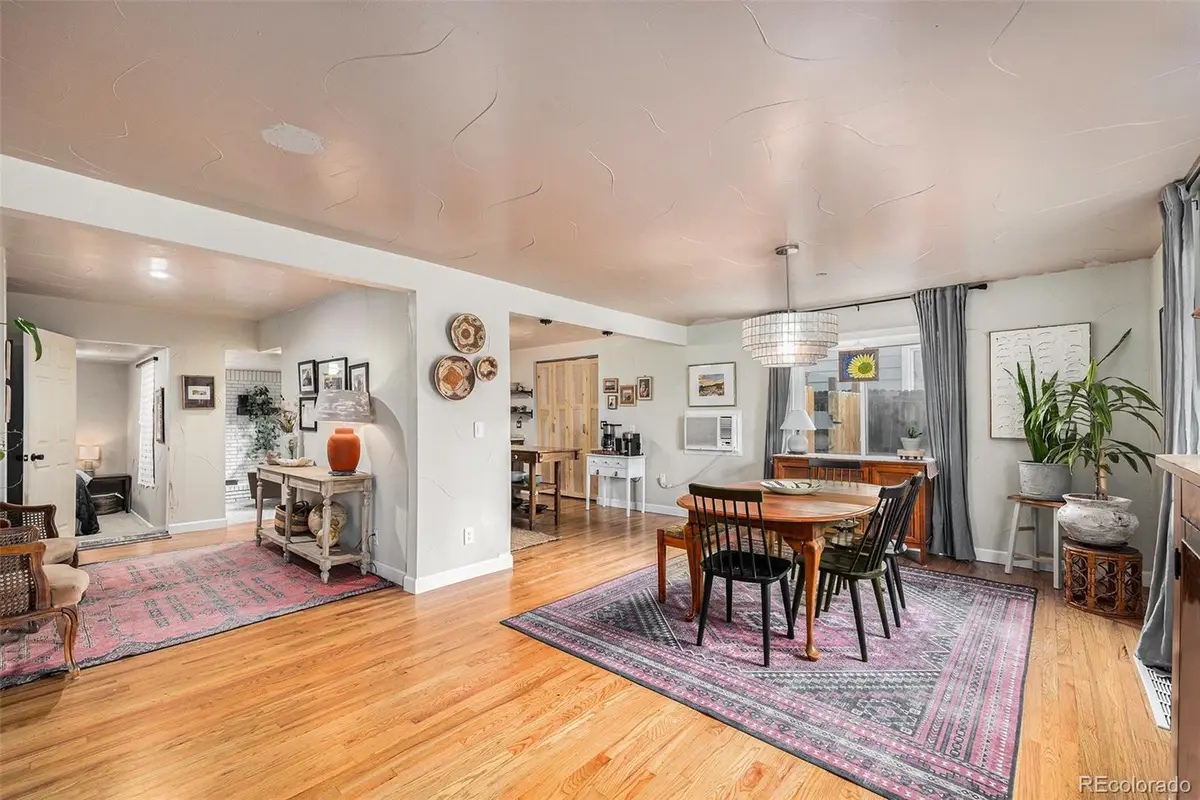
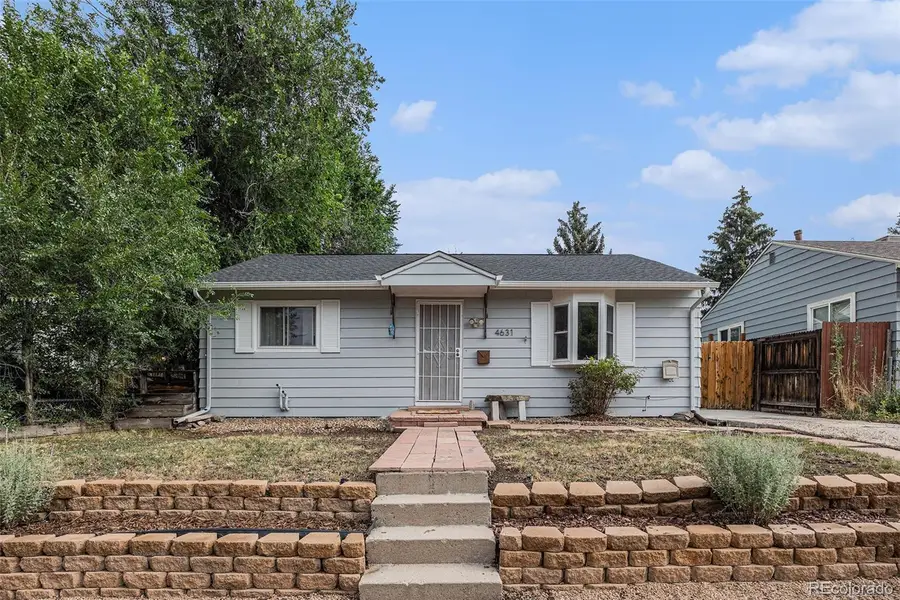
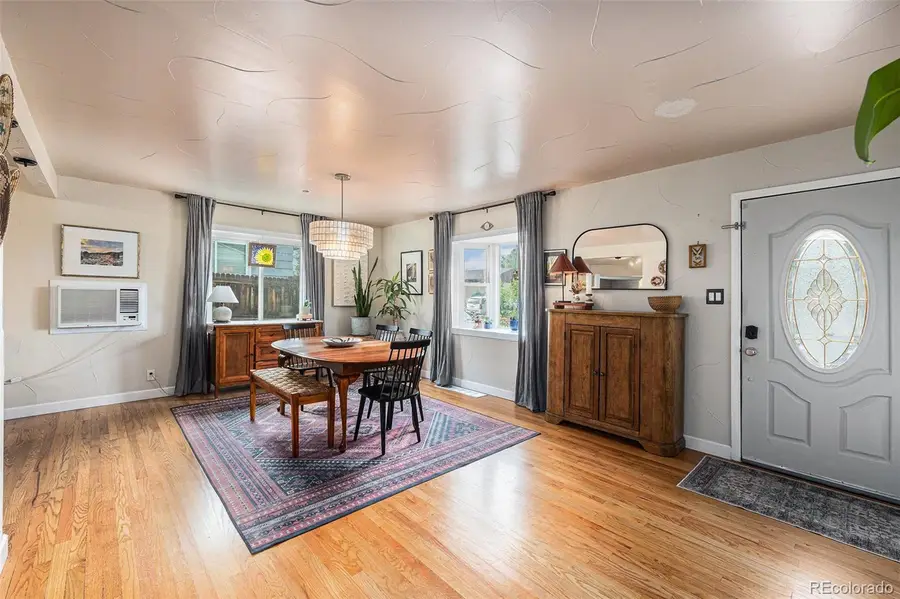
4631 W Virginia Avenue,Denver, CO 80219
$499,555
- 3 Beds
- 2 Baths
- 1,519 sq. ft.
- Single family
- Pending
Listed by:mark guyMark@guytc.com
Office:gtc fine properties llc.
MLS#:4093029
Source:ML
Price summary
- Price:$499,555
- Price per sq. ft.:$328.87
About this home
Stop the search! You won't find another house like this at this price point. 3 bedrooms and 2 full baths across over 1,500 sq. ft., all on the main floor, and including a spacious Primary Suite! Great curb appeal boasting fresh exterior paint, a brand new roof, and a raised elevation above street level. Warm & inviting from the moment you enter! Gorgeous, real wood floors through the large entry & hallway, dining room, and kitchen, make the space feel huge compared to the competition, and they also continue in both non-primary bedrooms and up to the charming, tiled, full bathroom. Granite counters in the kitchen, stainless appliances, an island, and a huge pantry make cooking and entertaining easy. The Primary Suite offers a ton of space with nice carpet, a walk-in closet, and another full bathroom. Also in the back of the home, but still connected to the kitchen through a huge opening and bar seating, is a great light-filled family room with a classic wood-burning fireplace and brick hearth and mantle, a large skylight bringing in more daylight, and access out to the amazing back covered patio. This large, outdoor entertaining space features a custom bar, hanging lights, a large eating area, room for couches and chairs, and plenty of room for your grilling toys and all your friends & family. The large double lot also has a sizeable lawn, raised garden & flower beds, fire pit area, and a large shed with electricity connected, making charging all of the lawn accessories inside a breeze. The sprinklers in the backyard are easily controlled with a phone app, and they also take care of the garden beds and plants. South-facing front means you'll be watching the sun melt the snow out front in the winter, while your neighbors across the street are putting down salt and chipping ice! Great access to the mountains, Red Rocks & downtown Denver! This beautiful home is priced to sell, so schedule your showing or call Mark Guy today at 303.332.2667. All appliances included too!
Contact an agent
Home facts
- Year built:1956
- Listing Id #:4093029
Rooms and interior
- Bedrooms:3
- Total bathrooms:2
- Full bathrooms:2
- Living area:1,519 sq. ft.
Heating and cooling
- Cooling:Air Conditioning-Room
- Heating:Forced Air, Natural Gas
Structure and exterior
- Roof:Composition, Shingle
- Year built:1956
- Building area:1,519 sq. ft.
- Lot area:0.14 Acres
Schools
- High school:West
- Middle school:Strive Westwood
- Elementary school:Knapp
Utilities
- Water:Public
- Sewer:Public Sewer
Finances and disclosures
- Price:$499,555
- Price per sq. ft.:$328.87
- Tax amount:$2,234 (2024)
New listings near 4631 W Virginia Avenue
- Coming Soon
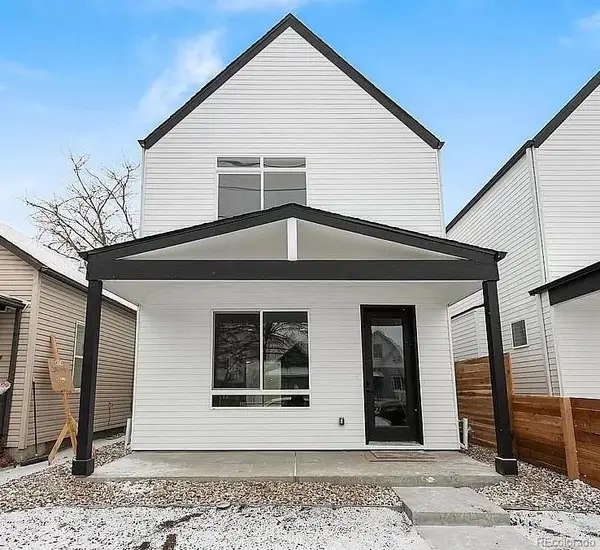 $685,000Coming Soon3 beds 3 baths
$685,000Coming Soon3 beds 3 baths4306 Sherman Street, Denver, CO 80216
MLS# 5574533Listed by: COMPASS - DENVER - New
 $248,000Active1 beds 1 baths760 sq. ft.
$248,000Active1 beds 1 baths760 sq. ft.1050 N Corona Street #314, Denver, CO 80218
MLS# 1549647Listed by: OLSON REALTY GROUP - Coming Soon
 $345,000Coming Soon2 beds 2 baths
$345,000Coming Soon2 beds 2 baths3586 S Depew Street #306, Denver, CO 80235
MLS# 2166583Listed by: OHANA STYLE REALTY - Coming Soon
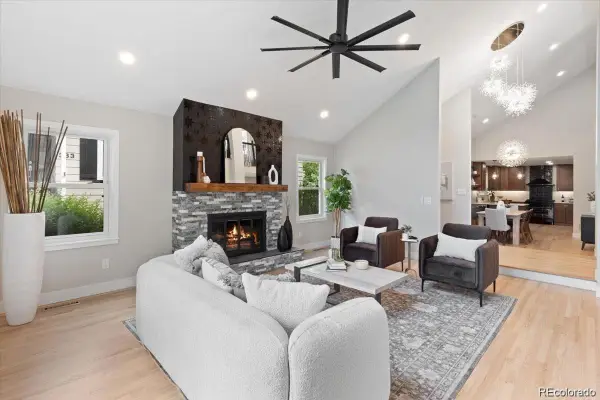 $1,025,000Coming Soon4 beds 4 baths
$1,025,000Coming Soon4 beds 4 baths4505 S Yosemite Street #362, Denver, CO 80237
MLS# 8352897Listed by: REDESIGNED REALTY - Coming Soon
 $285,000Coming Soon2 beds 2 baths
$285,000Coming Soon2 beds 2 baths7995 E Mississippi Avenue #G8, Denver, CO 80247
MLS# 8571124Listed by: KELLER WILLIAMS REALTY DOWNTOWN LLC - New
 $475,000Active3 beds 2 baths1,364 sq. ft.
$475,000Active3 beds 2 baths1,364 sq. ft.5774 Clay Street, Denver, CO 80221
MLS# 9918316Listed by: COLORADO DREAM PROPERTIES - New
 $650,000Active4 beds 2 baths1,506 sq. ft.
$650,000Active4 beds 2 baths1,506 sq. ft.258 Dealware, Denver, CO 80223
MLS# 8588946Listed by: ERWIN - Coming SoonOpen Sat, 11am to 1pm
 $975,000Coming Soon4 beds 4 baths
$975,000Coming Soon4 beds 4 baths5508 W Prentice Circle, Littleton, CO 80123
MLS# 4305257Listed by: LIV SOTHEBY'S INTERNATIONAL REALTY - Coming Soon
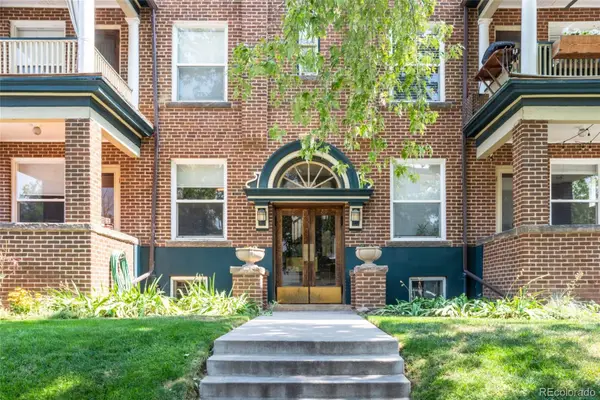 $299,000Coming Soon-- beds -- baths
$299,000Coming Soon-- beds -- baths1284 Columbine Street #002, Denver, CO 80206
MLS# 4040109Listed by: EXP REALTY, LLC - New
 $385,000Active1 beds 1 baths874 sq. ft.
$385,000Active1 beds 1 baths874 sq. ft.550 E 12th Avenue #401, Denver, CO 80203
MLS# 7126321Listed by: MALMAN REAL ESTATE LLC

