4640 W 39th Avenue, Denver, CO 80212
Local realty services provided by:Better Homes and Gardens Real Estate Kenney & Company
4640 W 39th Avenue,Denver, CO 80212
$1,350,000
- 4 Beds
- 4 Baths
- 2,478 sq. ft.
- Single family
- Active
Upcoming open houses
- Sat, Feb 1411:00 am - 03:00 pm
- Sat, Feb 2112:00 pm - 03:00 pm
Listed by: julie leins7204740928
Office: keller williams-advantage rlty
MLS#:IR1051319
Source:ML
Price summary
- Price:$1,350,000
- Price per sq. ft.:$544.79
About this home
Experience modern luxury in this brand-new contemporary home, ideally located just steps from your favorite restaurants and shops on Tennyson Street. This 4-bedroom, 4-bathroom residence blends sophisticated design with everyday comfort, featuring curated designer cabinetry and high-end finishes throughout. The chef's kitchen is a true showpiece, showcasing seamless Calacatta quartz countertops, a Dacor 6-burner range, and Samsung stainless steel appliances - perfect for entertaining or quiet evenings at home. The main living area is bright and inviting yet private, centered around a stunning Heat & Glo fireplace with a limestone surround. Upstairs, the primary suite captures serene mountain views and offers a spa-inspired bath with a custom walk-in shower, soaking tub, and spacious walk-in closet. Two additional bedrooms, a full bath, and a convenient laundry room with built-in cabinetry complete the upper level. The finished basement adds incredible versatility with a large entertainment great room, full bath, and an additional bedroom - ideal for guests or a home office. The oversized two-car garage provides generous storage, plus an extra parking space along the side for additional vehicles. The low-maintenance yard is perfect for pets and children, offering outdoor enjoyment without the upkeep. This home truly has it all - brand-new, spacious, and walkable. Come experience elevated living in the heart of Denver's most vibrant neighborhood.
Contact an agent
Home facts
- Year built:2025
- Listing ID #:IR1051319
Rooms and interior
- Bedrooms:4
- Total bathrooms:4
- Full bathrooms:2
- Half bathrooms:1
- Living area:2,478 sq. ft.
Heating and cooling
- Cooling:Central Air
- Heating:Forced Air
Structure and exterior
- Roof:Composition
- Year built:2025
- Building area:2,478 sq. ft.
- Lot area:0.14 Acres
Schools
- High school:North
- Middle school:Other
- Elementary school:Centennial
Utilities
- Water:Public
- Sewer:Public Sewer
Finances and disclosures
- Price:$1,350,000
- Price per sq. ft.:$544.79
- Tax amount:$1,306 (2024)
New listings near 4640 W 39th Avenue
- Coming Soon
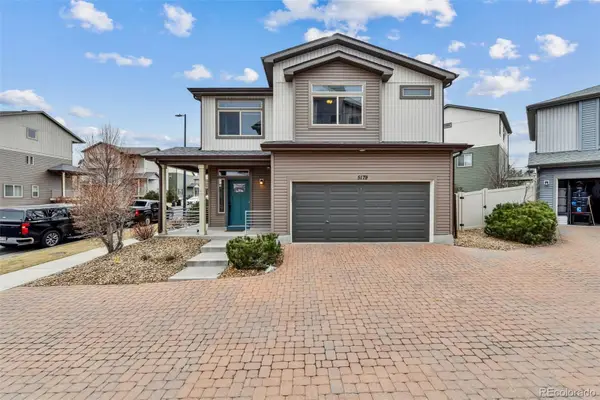 $429,995Coming Soon2 beds 3 baths
$429,995Coming Soon2 beds 3 baths5179 Andes Street, Denver, CO 80249
MLS# 2438961Listed by: WISDOM REAL ESTATE - New
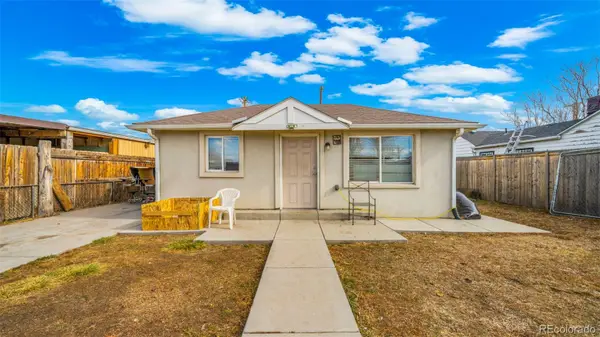 $370,000Active2 beds 1 baths576 sq. ft.
$370,000Active2 beds 1 baths576 sq. ft.5322 Lincoln Street, Denver, CO 80216
MLS# 9893689Listed by: PAK HOME REALTY - New
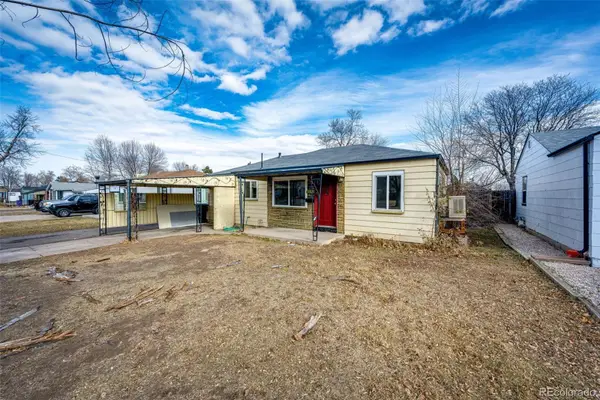 $425,000Active3 beds 1 baths902 sq. ft.
$425,000Active3 beds 1 baths902 sq. ft.2050 S Irving Street, Denver, CO 80219
MLS# 3992276Listed by: BROKERS GUILD REAL ESTATE - Coming Soon
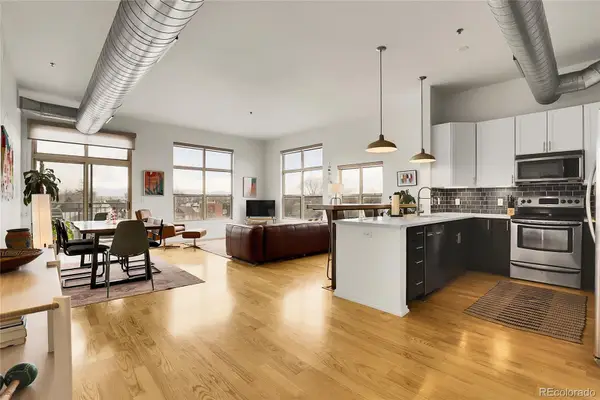 $539,000Coming Soon2 beds 2 baths
$539,000Coming Soon2 beds 2 baths2900 N Downing Street #311, Denver, CO 80205
MLS# 4715343Listed by: BLUE PEBBLE HOMES - Open Sat, 2 to 4amNew
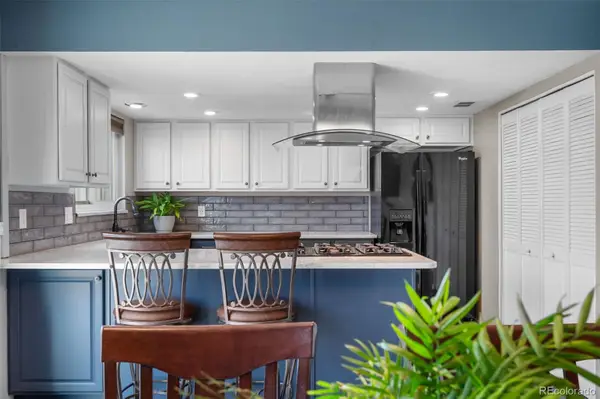 $365,000Active2 beds 3 baths1,408 sq. ft.
$365,000Active2 beds 3 baths1,408 sq. ft.9055 E Nassau Avenue #373, Denver, CO 80237
MLS# 4210822Listed by: FREEDLE AND ASSOCIATES LLC - New
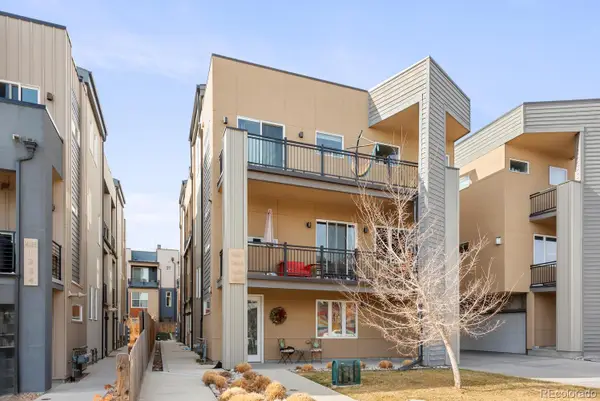 $675,000Active2 beds 4 baths1,446 sq. ft.
$675,000Active2 beds 4 baths1,446 sq. ft.1635 King Street, Denver, CO 80204
MLS# 6744927Listed by: COMPASS - DENVER - New
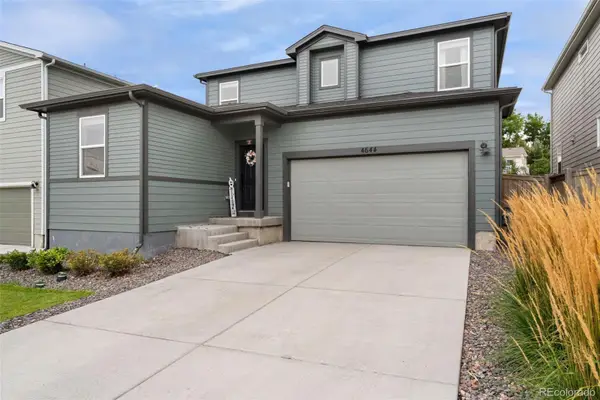 $785,000Active4 beds 3 baths3,481 sq. ft.
$785,000Active4 beds 3 baths3,481 sq. ft.4644 S Kipling Circle, Littleton, CO 80123
MLS# 1731234Listed by: EXP REALTY, LLC - Coming Soon
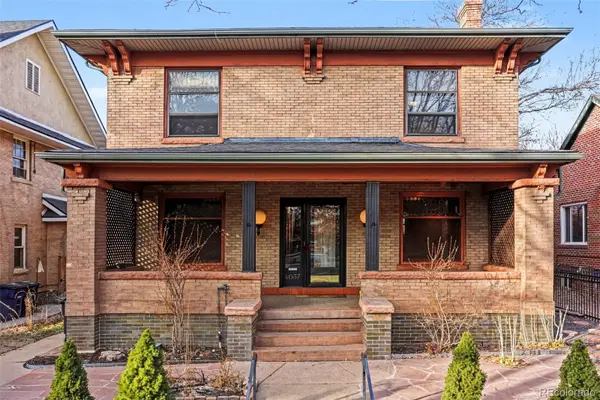 $995,000Coming Soon4 beds 3 baths
$995,000Coming Soon4 beds 3 baths4037 E 17th Avenue Parkway, Denver, CO 80220
MLS# 4661004Listed by: CENTURY 21 TRENKA REAL ESTATE - New
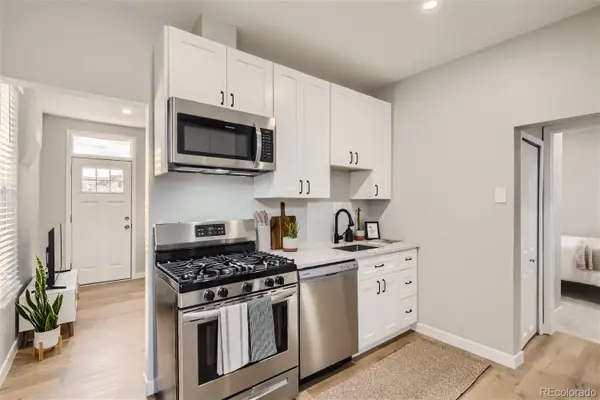 $340,000Active1 beds 1 baths482 sq. ft.
$340,000Active1 beds 1 baths482 sq. ft.864 Mariposa Street, Denver, CO 80204
MLS# 8042223Listed by: RED PEPPER REAL ESTATE - New
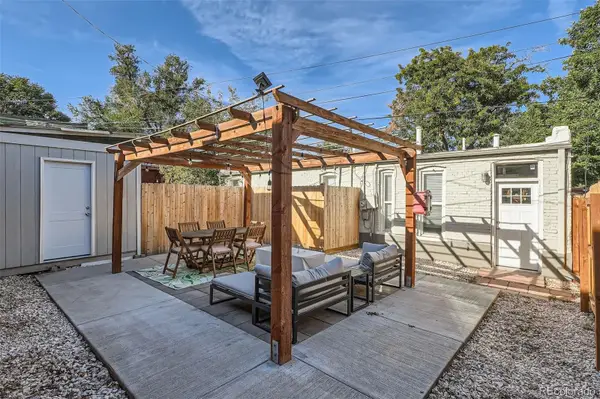 $345,000Active1 beds 1 baths486 sq. ft.
$345,000Active1 beds 1 baths486 sq. ft.868 Mariposa Street, Denver, CO 80204
MLS# 9642166Listed by: RED PEPPER REAL ESTATE

