4640 W Princeton Avenue, Denver, CO 80236
Local realty services provided by:Better Homes and Gardens Real Estate Kenney & Company
4640 W Princeton Avenue,Denver, CO 80236
$849,999
- 5 Beds
- 4 Baths
- 2,827 sq. ft.
- Single family
- Active
Listed by:nicole lovato21standLewisRE@gmail.com
Office:exp realty, llc.
MLS#:9510432
Source:ML
Price summary
- Price:$849,999
- Price per sq. ft.:$300.67
- Monthly HOA dues:$4.17
About this home
Beautifully updated home in the coveted Pinehurst Estates - an established southwest Denver neighborhood known for its expansive lots, mature trees, and unbeatable location. This beautiful two-story residence offers the perfect blend of modern updates and timeliness character, featuring 5 spacious bedrooms with oversized closets, 4 updated bathrooms, and abundant space to live, relax and entertain. Step inside to discover a sunlit living room with large picture windows, cozy main-floor family room with a white brick gas fireplace, and a separate second family room downstairs for added flexibility. The gourmet kitchen is a showstopper, featuring stone countertops, updated cabinetry, a charming farm sink, and dual sets of french doors, opening to an expansive patio - bringing the outdoors in. The finished basement is an entertainer's dream or ideal guest retreat with a large bedroom, oversized walk-in closet, and a modern bathroom. Outside, your private backyard sanctuary awaits. Lined with towering pine trees, the oversized covered patio with rooftop offers the perfect setting for outdoor dining, gardening or simply relaxing in the serenity of your own urban escape. Additional highlights include an upstairs laundry closet and proximity to top schools, golf courses, shopping, and dining. This is your chance to own a beautifully updated home in one of Denver's most desirable neighborhoods - don't let it slip away!
Contact an agent
Home facts
- Year built:1972
- Listing ID #:9510432
Rooms and interior
- Bedrooms:5
- Total bathrooms:4
- Full bathrooms:1
- Half bathrooms:1
- Living area:2,827 sq. ft.
Heating and cooling
- Cooling:Central Air
- Heating:Forced Air
Structure and exterior
- Roof:Composition
- Year built:1972
- Building area:2,827 sq. ft.
- Lot area:0.27 Acres
Schools
- High school:John F. Kennedy
- Middle school:Bear Valley International
- Elementary school:Kaiser
Utilities
- Water:Public
- Sewer:Community Sewer
Finances and disclosures
- Price:$849,999
- Price per sq. ft.:$300.67
- Tax amount:$3,508 (2024)
New listings near 4640 W Princeton Avenue
- Coming Soon
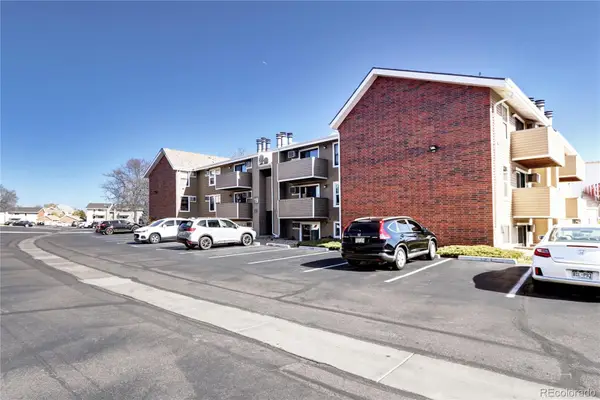 $195,000Coming Soon1 beds 1 baths
$195,000Coming Soon1 beds 1 baths10150 E Virginia Avenue, Denver, CO 80247
MLS# 4329290Listed by: START REAL ESTATE - New
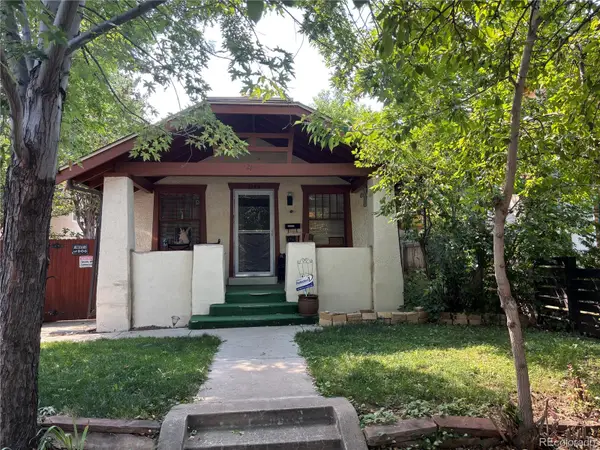 $530,000Active1 beds 1 baths1,000 sq. ft.
$530,000Active1 beds 1 baths1,000 sq. ft.2175 S Clarkson Street, Denver, CO 80210
MLS# 3115129Listed by: THE BLOCK INC - New
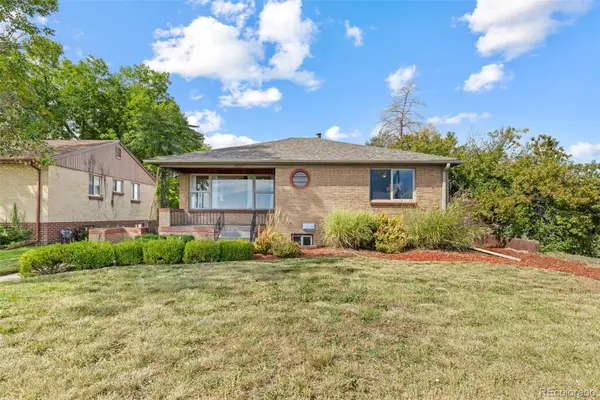 $987,000Active5 beds 3 baths2,132 sq. ft.
$987,000Active5 beds 3 baths2,132 sq. ft.4737 Lowell Boulevard, Denver, CO 80211
MLS# 7256110Listed by: COMPASS - DENVER - New
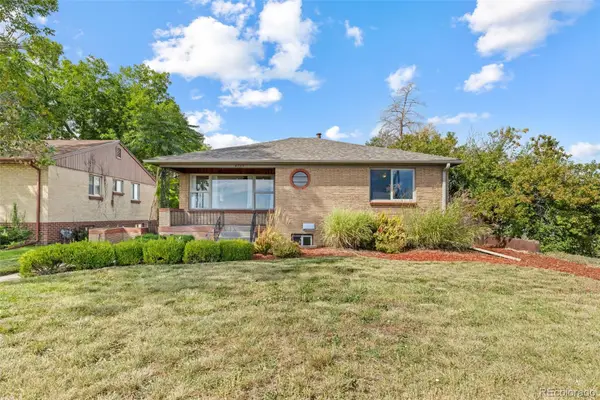 $987,000Active5 beds 3 baths2,132 sq. ft.
$987,000Active5 beds 3 baths2,132 sq. ft.4735-4737 Lowell Boulevard, Denver, CO 80211
MLS# 2334657Listed by: COMPASS - DENVER - Coming Soon
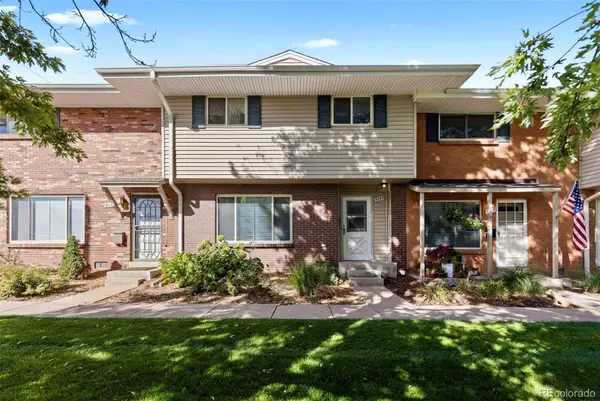 $390,000Coming Soon4 beds 3 baths
$390,000Coming Soon4 beds 3 baths9149 E Mansfield Avenue, Denver, CO 80237
MLS# 5807107Listed by: THE AGENCY - DENVER - Coming Soon
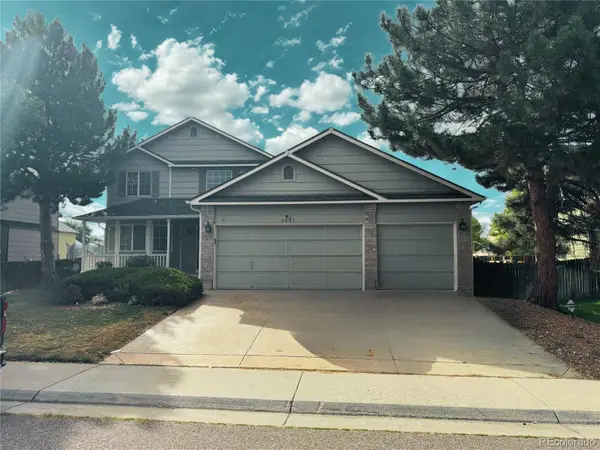 $559,999Coming Soon3 beds 3 baths
$559,999Coming Soon3 beds 3 baths5251 Altura Street, Denver, CO 80239
MLS# 9843150Listed by: TOWN AND COUNTRY REALTY INC - Coming Soon
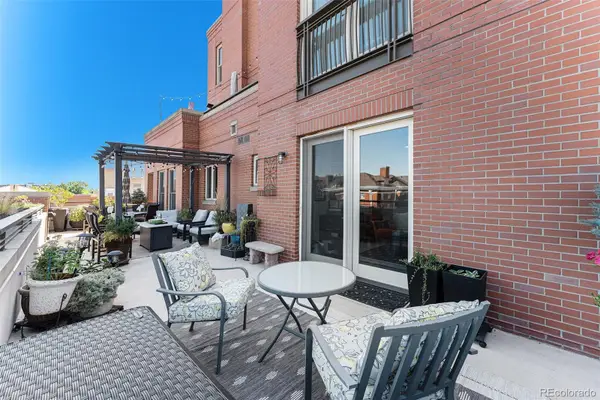 $725,000Coming Soon1 beds 2 baths
$725,000Coming Soon1 beds 2 baths1630 N Clarkson Street #508, Denver, CO 80218
MLS# 4120193Listed by: SANDRA KLATT - New
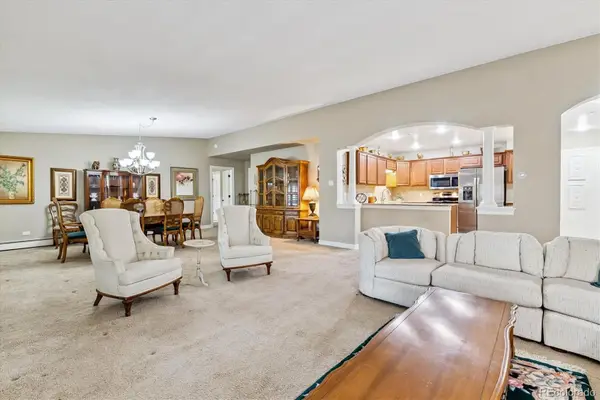 $399,900Active2 beds 2 baths1,710 sq. ft.
$399,900Active2 beds 2 baths1,710 sq. ft.605 S Alton Way #8D, Denver, CO 80247
MLS# 1997013Listed by: MADISON & COMPANY PROPERTIES - Coming Soon
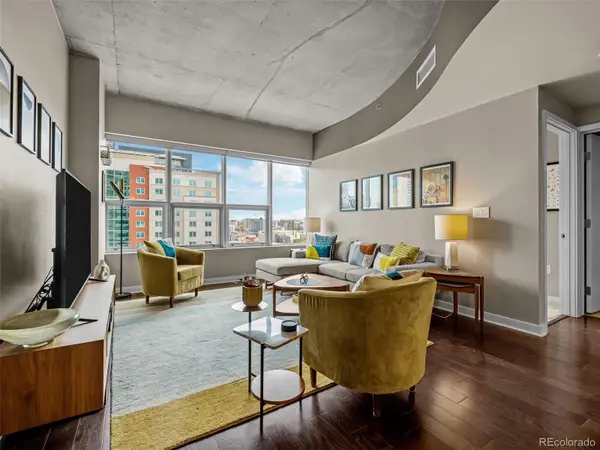 $437,000Coming Soon1 beds 1 baths
$437,000Coming Soon1 beds 1 baths891 14th Street #1716, Denver, CO 80202
MLS# 5123229Listed by: COLDWELL BANKER GLOBAL LUXURY DENVER
