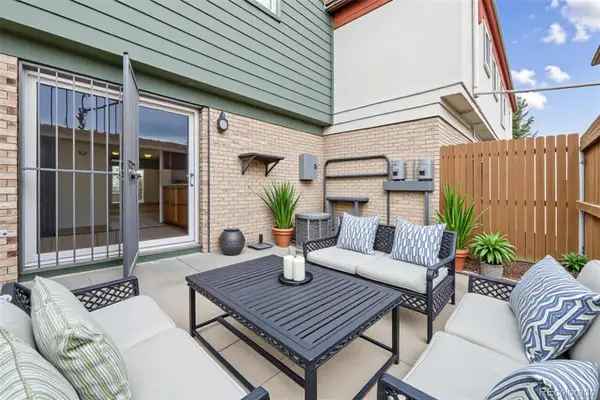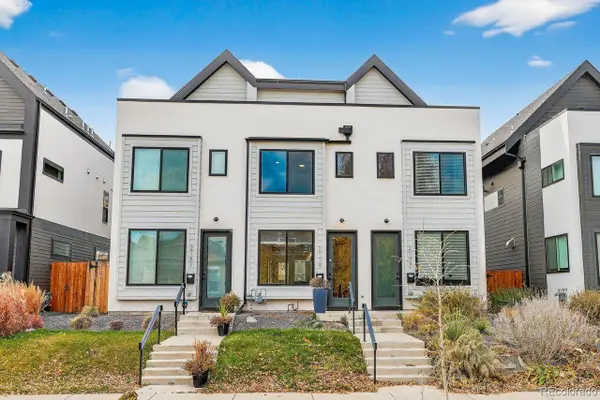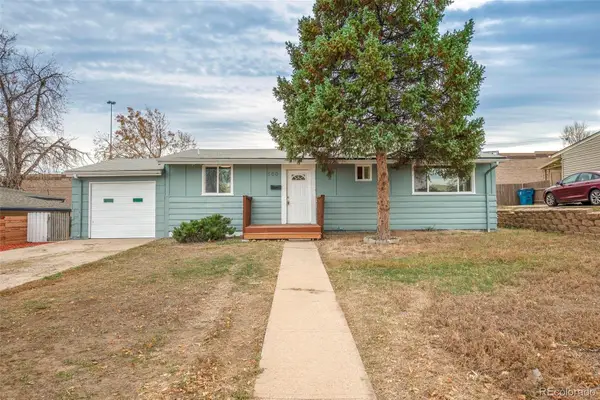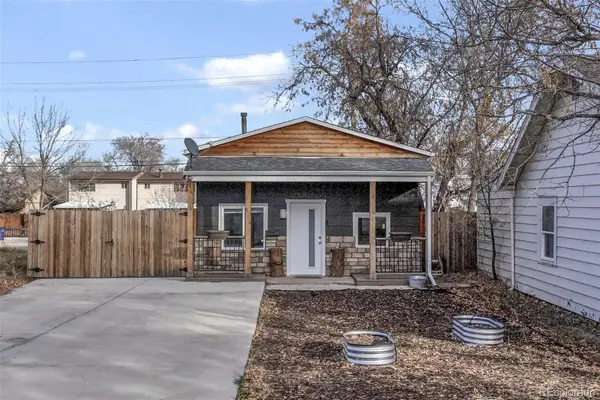465 Monroe Street, Denver, CO 80206
Local realty services provided by:Better Homes and Gardens Real Estate Kenney & Company
Listed by: colleen mcgrathColleen.McGrath@Sothebysrealty.com,303-880-3890
Office: liv sotheby's international realty
MLS#:4966807
Source:ML
Price summary
- Price:$3,950,000
- Price per sq. ft.:$497.42
About this home
The minute you walk through the front door, you are swept away by the graciousness of this extraordinary property. This Paul Kobey built home is truly a masterpiece with meticulous craftsmanship, premier finishes, and sensational architectural style. The welcoming two-story foyer with a beautiful early American chandelier adjoins a stately custom cherrywood paneled library with a handcrafted coffered ceiling, fireplace, and floor to ceiling built-in bookshelves. Two walls of windows in the library look out on the front garden and the inner courtyard and fill the room with soft light. The jewel of this home is the private, serene inner courtyard. Enter from the garden through the Napoleonic era wrought iron gates or view this stunning living and entertaining area from any room on the main level. The formal dining room is comfortable for both intimate dining and ideal for larger gatherings. Double French doors lead from the dining room to the courtyard. The open concept layout offers a seamless flow between the kitchen, the informal dining area, and gracious living areas. The living room features a custom African wood fireplace mantle and stone surround. The kitchen has a large center island, granite countertops, and SieMatic cabinetry. Flooded with light, the inviting primary retreat is a serene escape with its own sitting area and private terrace overlooking the courtyard. The luxurious primary bath and large walk-in closet compliment the setting. The upper level features an additional ensuite bedroom currently used as an office. The lower level offers two additional bedrooms, a theater, and mirrored exercise room. Additional amenities include skylights throughout the home, an oversized 3-car garage with built-in storage and an elevator connecting all three floors. Lives like a single family home. Discover a rare opportunity to experience refined living, the perfect home for entertaining, in the coveted Cherry Creek North neighborhood.
Contact an agent
Home facts
- Year built:1998
- Listing ID #:4966807
Rooms and interior
- Bedrooms:4
- Total bathrooms:6
- Full bathrooms:4
- Half bathrooms:2
- Living area:7,941 sq. ft.
Heating and cooling
- Cooling:Central Air
- Heating:Forced Air, Natural Gas
Structure and exterior
- Roof:Concrete
- Year built:1998
- Building area:7,941 sq. ft.
- Lot area:0.14 Acres
Schools
- High school:George Washington
- Middle school:Hill
- Elementary school:Steck
Utilities
- Water:Public
- Sewer:Public Sewer
Finances and disclosures
- Price:$3,950,000
- Price per sq. ft.:$497.42
- Tax amount:$15,367 (2023)
New listings near 465 Monroe Street
- New
 $349,900Active2 beds 1 baths800 sq. ft.
$349,900Active2 beds 1 baths800 sq. ft.3656 Fairfax Street, Denver, CO 80207
MLS# IR1047341Listed by: HOMESMART WESTMINSTER - New
 $448,500Active4 beds 2 baths1,726 sq. ft.
$448,500Active4 beds 2 baths1,726 sq. ft.5211 Dillon Street, Denver, CO 80239
MLS# 6713044Listed by: HOLLERMEIER REALTY - Coming Soon
 $459,900Coming Soon4 beds 2 baths
$459,900Coming Soon4 beds 2 baths191 Cortez Street, Denver, CO 80221
MLS# IR1047340Listed by: EXP REALTY LLC - New
 $625,000Active3 beds 4 baths1,906 sq. ft.
$625,000Active3 beds 4 baths1,906 sq. ft.1344 Knox Court, Denver, CO 80204
MLS# 6083937Listed by: MODUS REAL ESTATE - New
 $1,075,000Active0.21 Acres
$1,075,000Active0.21 Acres1600 Zenobia Street, Denver, CO 80204
MLS# 9294894Listed by: THE IRIS REALTY GROUP INC - New
 $339,900Active2 beds 3 baths1,586 sq. ft.
$339,900Active2 beds 3 baths1,586 sq. ft.1199 S Monaco Parkway, Denver, CO 80224
MLS# 2513701Listed by: RE/MAX PROFESSIONALS - New
 $640,000Active3 beds 4 baths2,045 sq. ft.
$640,000Active3 beds 4 baths2,045 sq. ft.2179 S Bannock Street, Denver, CO 80223
MLS# 8481683Listed by: COLDWELL BANKER REALTY 24 - Coming Soon
 $399,000Coming Soon3 beds 1 baths
$399,000Coming Soon3 beds 1 baths500 Bronco Road, Denver, CO 80221
MLS# 4163714Listed by: CHATEAUX REALTY GROUP,LTD - New
 $1,075,000Active5 beds 2 baths2,714 sq. ft.
$1,075,000Active5 beds 2 baths2,714 sq. ft.1600 Zenobia Street, Denver, CO 80204
MLS# 5215654Listed by: THE IRIS REALTY GROUP INC - New
 $450,000Active2 beds 1 baths872 sq. ft.
$450,000Active2 beds 1 baths872 sq. ft.214 Knox Court, Denver, CO 80219
MLS# 5582675Listed by: REAL BROKER, LLC DBA REAL
