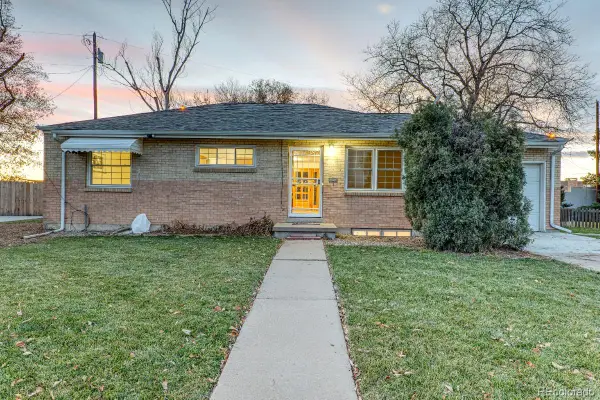4720 E Louisiana Avenue, Denver, CO 80246
Local realty services provided by:Better Homes and Gardens Real Estate Kenney & Company
Listed by: meredith hotz, the hotz groupmhotz@kentwood.com,303-359-7373
Office: kentwood real estate dtc, llc.
MLS#:9725126
Source:ML
Price summary
- Price:$435,000
- Price per sq. ft.:$160.87
About this home
Priced to sell!!! Discover the perfect blend of privacy, potential, and prime location in this 1/2 duplex nestled in Denver's desirable Virginia Vale neighborhood! This 3-bedroom, 2-bathroom home offers the feeling of single-family living, with the garage being the only shared wall. Step inside to discover soaring vaulted ceilings with skylights that flood the space with natural light throughout. Enjoy true homeownership freedom with NO HOA fees, plus the convenience of a 2-car attached garage. The partially finished basement brims with possibilities for additional bedrooms, bathrooms, or entertainment space, while the expansive back patio and yard provide perfect outdoor entertaining space. Virginia Vale puts you minutes from world-class shopping and dining, the upscale Cherry Creek area, and excellent public transportation options. This home is ready for someone with vision who wants to create their dream space. Although it needs some TLC, it's completely livable, allowing you to renovate at your own pace while enjoying the comfort of your new home. Perfect for first-time buyers, investors, or anyone looking to build equity through thoughtful improvements in this fantastic neighborhood.
Contact an agent
Home facts
- Year built:1977
- Listing ID #:9725126
Rooms and interior
- Bedrooms:3
- Total bathrooms:2
- Full bathrooms:2
- Living area:2,704 sq. ft.
Heating and cooling
- Heating:Forced Air, Natural Gas
Structure and exterior
- Roof:Composition
- Year built:1977
- Building area:2,704 sq. ft.
- Lot area:0.11 Acres
Schools
- High school:South
- Middle school:Merrill
- Elementary school:Ellis
Utilities
- Water:Public
- Sewer:Public Sewer
Finances and disclosures
- Price:$435,000
- Price per sq. ft.:$160.87
- Tax amount:$2,863 (2024)
New listings near 4720 E Louisiana Avenue
- New
 $535,000Active3 beds 1 baths2,184 sq. ft.
$535,000Active3 beds 1 baths2,184 sq. ft.2785 S Hudson Street, Denver, CO 80222
MLS# 2997352Listed by: CASEY & CO. - New
 $725,000Active5 beds 3 baths2,444 sq. ft.
$725,000Active5 beds 3 baths2,444 sq. ft.6851 E Iliff Place, Denver, CO 80224
MLS# 2417153Listed by: HIGH RIDGE REALTY - New
 $500,000Active2 beds 3 baths2,195 sq. ft.
$500,000Active2 beds 3 baths2,195 sq. ft.6000 W Floyd Avenue #212, Denver, CO 80227
MLS# 3423501Listed by: EQUITY COLORADO REAL ESTATE - New
 $889,000Active2 beds 2 baths1,445 sq. ft.
$889,000Active2 beds 2 baths1,445 sq. ft.4735 W 38th Avenue, Denver, CO 80212
MLS# 8154528Listed by: LIVE.LAUGH.DENVER. REAL ESTATE GROUP - New
 $798,000Active3 beds 2 baths2,072 sq. ft.
$798,000Active3 beds 2 baths2,072 sq. ft.2842 N Glencoe Street, Denver, CO 80207
MLS# 2704555Listed by: COMPASS - DENVER - New
 $820,000Active5 beds 5 baths2,632 sq. ft.
$820,000Active5 beds 5 baths2,632 sq. ft.944 Ivanhoe Street, Denver, CO 80220
MLS# 6464709Listed by: SARA SELLS COLORADO - New
 $400,000Active5 beds 2 baths1,924 sq. ft.
$400,000Active5 beds 2 baths1,924 sq. ft.301 W 78th Place, Denver, CO 80221
MLS# 7795349Listed by: KELLER WILLIAMS PREFERRED REALTY - Coming Soon
 $924,900Coming Soon5 beds 4 baths
$924,900Coming Soon5 beds 4 baths453 S Oneida Way, Denver, CO 80224
MLS# 8656263Listed by: BROKERS GUILD HOMES - Coming Soon
 $360,000Coming Soon2 beds 2 baths
$360,000Coming Soon2 beds 2 baths9850 W Stanford Avenue #D, Littleton, CO 80123
MLS# 5719541Listed by: COLDWELL BANKER REALTY 18 - New
 $375,000Active2 beds 2 baths1,044 sq. ft.
$375,000Active2 beds 2 baths1,044 sq. ft.8755 W Berry Avenue #201, Littleton, CO 80123
MLS# 2529716Listed by: KENTWOOD REAL ESTATE CHERRY CREEK
