475 W 12th Avenue #7E, Denver, CO 80204
Local realty services provided by:Better Homes and Gardens Real Estate Kenney & Company
475 W 12th Avenue #7E,Denver, CO 80204
$630,000
- 2 Beds
- 2 Baths
- 1,612 sq. ft.
- Condominium
- Active
Listed by: rex jarnagin720-515-1738
Office: coldwell banker realty 24
MLS#:2517382
Source:ML
Price summary
- Price:$630,000
- Price per sq. ft.:$390.82
- Monthly HOA dues:$640
About this home
Luxury Condo in Denver’s Golden Triangle – City & Mountain Views
Experience elevated urban living in The Belvedere, a distinguished residence known for its classic French architecture. This elegant corner-unit condo is located in the heart of Denver’s sought-after Golden Triangle / Civic Center neighborhood—just steps from top-rated museums, art galleries, dining, and parks.
Featuring an open-concept layout, soaring high ceilings, and abundant natural light streaming through expansive windows, this home offers comfort and style. Enjoy two private balconies with stunning city and mountain views—perfect for morning coffee or evening relaxation.
The modern kitchen blends style and function, while the spacious primary suite includes a luxurious five-piece en-suite bathroom and generous closet space. Additional features include deeded underground heated parking, secure building access, and a high walk score for convenient, car-free living.
Ideal as a primary residence, second home, or investment property—don’t miss this rare opportunity to own in one of Denver’s most vibrant and walkable neighborhoods.
Contact an agent
Home facts
- Year built:1999
- Listing ID #:2517382
Rooms and interior
- Bedrooms:2
- Total bathrooms:2
- Full bathrooms:1
- Living area:1,612 sq. ft.
Heating and cooling
- Cooling:Central Air
- Heating:Forced Air
Structure and exterior
- Roof:Composition
- Year built:1999
- Building area:1,612 sq. ft.
Schools
- High school:West
- Middle school:Strive Federal
- Elementary school:Greenlee
Utilities
- Sewer:Public Sewer
Finances and disclosures
- Price:$630,000
- Price per sq. ft.:$390.82
- Tax amount:$3,401 (2024)
New listings near 475 W 12th Avenue #7E
- Coming Soon
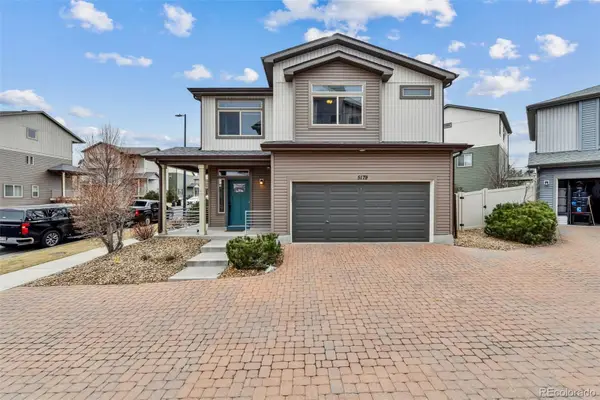 $429,995Coming Soon2 beds 3 baths
$429,995Coming Soon2 beds 3 baths5179 Andes Street, Denver, CO 80249
MLS# 2438961Listed by: WISDOM REAL ESTATE - New
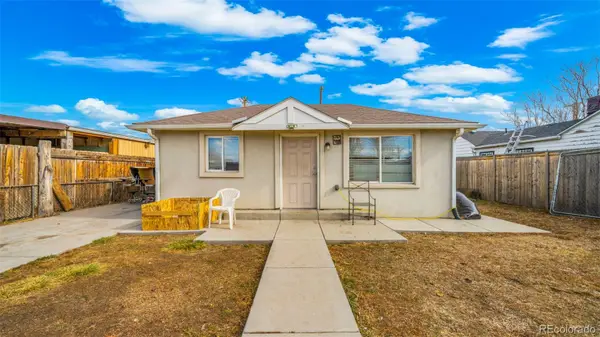 $370,000Active2 beds 1 baths576 sq. ft.
$370,000Active2 beds 1 baths576 sq. ft.5322 Lincoln Street, Denver, CO 80216
MLS# 9893689Listed by: PAK HOME REALTY - Open Sat, 1:30 to 3:30pmNew
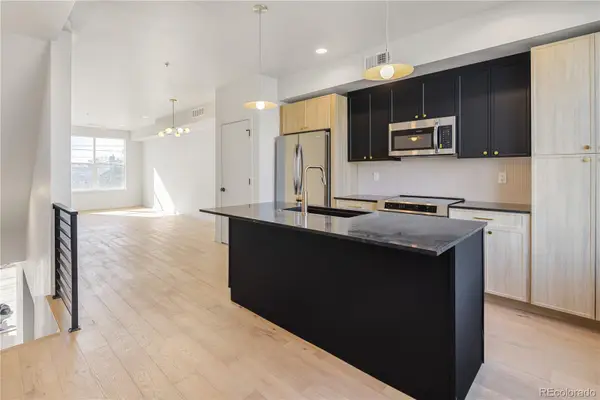 $699,999Active3 beds 3 baths1,662 sq. ft.
$699,999Active3 beds 3 baths1,662 sq. ft.4829 W 10th Avenue, Denver, CO 80204
MLS# 2090725Listed by: MODUS REAL ESTATE - New
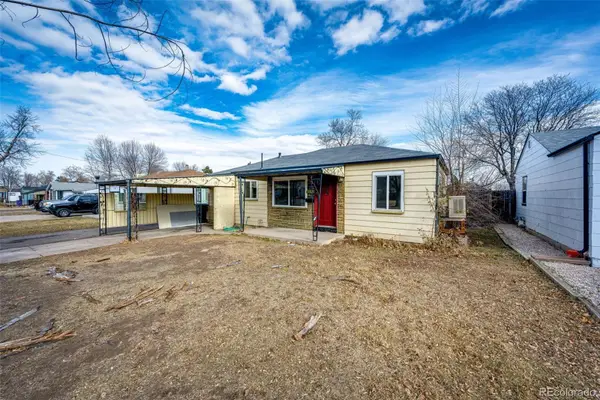 $425,000Active3 beds 1 baths902 sq. ft.
$425,000Active3 beds 1 baths902 sq. ft.2050 S Irving Street, Denver, CO 80219
MLS# 3992276Listed by: BROKERS GUILD REAL ESTATE - Coming Soon
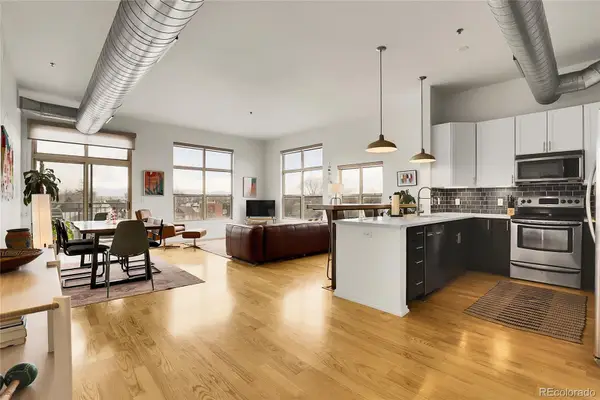 $539,000Coming Soon2 beds 2 baths
$539,000Coming Soon2 beds 2 baths2900 N Downing Street #311, Denver, CO 80205
MLS# 4715343Listed by: BLUE PEBBLE HOMES - Open Sat, 2 to 4amNew
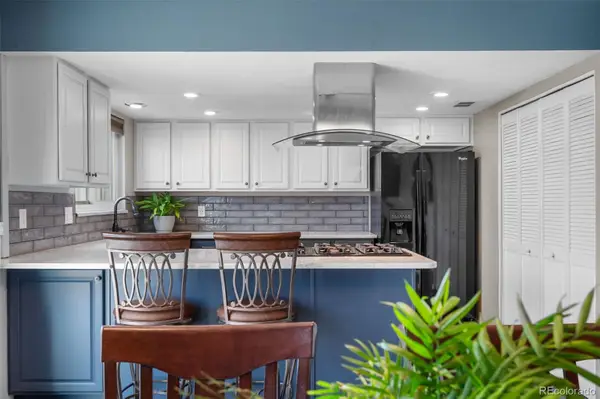 $365,000Active2 beds 3 baths1,408 sq. ft.
$365,000Active2 beds 3 baths1,408 sq. ft.9055 E Nassau Avenue #373, Denver, CO 80237
MLS# 4210822Listed by: FREEDLE AND ASSOCIATES LLC - New
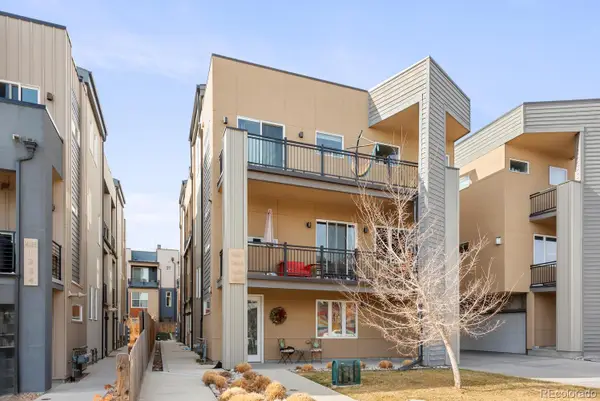 $675,000Active2 beds 4 baths1,446 sq. ft.
$675,000Active2 beds 4 baths1,446 sq. ft.1635 King Street, Denver, CO 80204
MLS# 6744927Listed by: COMPASS - DENVER - New
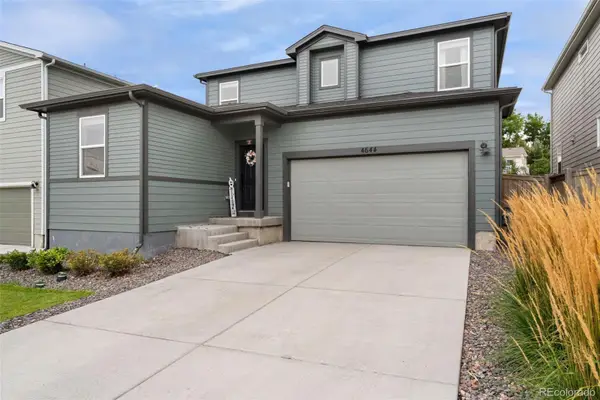 $785,000Active4 beds 3 baths3,481 sq. ft.
$785,000Active4 beds 3 baths3,481 sq. ft.4644 S Kipling Circle, Littleton, CO 80123
MLS# 1731234Listed by: EXP REALTY, LLC - Coming Soon
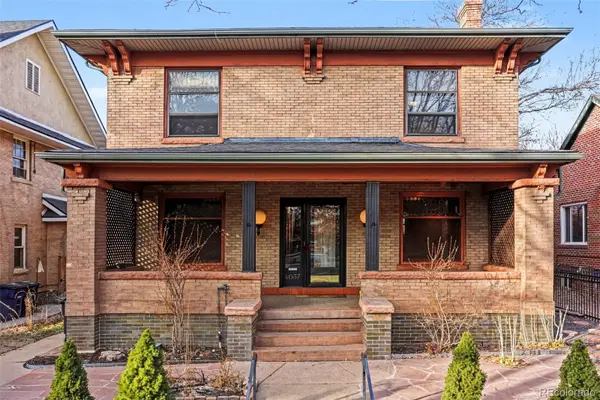 $995,000Coming Soon4 beds 3 baths
$995,000Coming Soon4 beds 3 baths4037 E 17th Avenue Parkway, Denver, CO 80220
MLS# 4661004Listed by: CENTURY 21 TRENKA REAL ESTATE - New
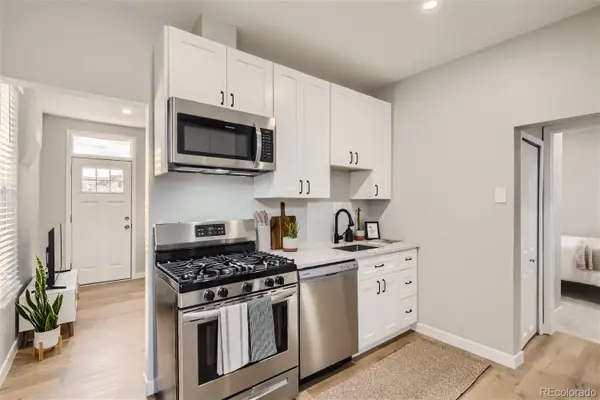 $340,000Active1 beds 1 baths482 sq. ft.
$340,000Active1 beds 1 baths482 sq. ft.864 Mariposa Street, Denver, CO 80204
MLS# 8042223Listed by: RED PEPPER REAL ESTATE

