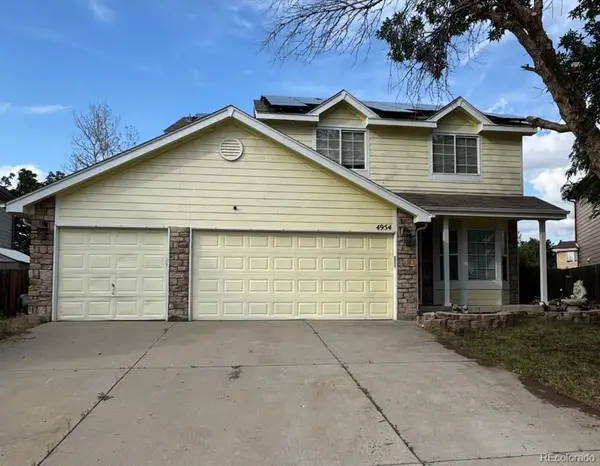480 S Marion Parkway #101, Denver, CO 80209
Local realty services provided by:Better Homes and Gardens Real Estate Kenney & Company
480 S Marion Parkway #101,Denver, CO 80209
$575,000
- 2 Beds
- 2 Baths
- 1,272 sq. ft.
- Condominium
- Active
Listed by: trelora realty teamcoteam@trelora.com,720-410-6100
Office: trelora realty, inc.
MLS#:9661386
Source:ML
Price summary
- Price:$575,000
- Price per sq. ft.:$452.04
- Monthly HOA dues:$917
About this home
This beautifully renovated first-floor condo blends modern design with exceptional convenience directly across from Denver's iconic Washington Park. The residence features a sleek black-and-white aesthetic with high-end fixtures, laminate wood flooring, built-in storage, and a sunlit private patio with morning eastern exposure. The updated kitchen includes contemporary cabinetry, stylish hardware, and a clean, minimalistic finish that complements the open living and dining layout. The primary bedroom offers custom built-in closets, and both bathrooms have been tastefully modernized. First-floor living provides rare ease of access - no elevators, no stairs - making daily life exceptionally convenient and offering effortless ability to take your bike directly outside for rides around the park or take your dog out for a walk. Additional dedicated storage is located in the building's lower level, providing valuable extra space. The Park Lane building offers extensive amenities including an outdoor pool quite close to this unit, an indoor pool for year-round use, a fitness center, a game room, a library, and a reservable party room that also hosts community social gatherings. Set directly across from the 165-acre Washington Park, the home offers immediate access to miles of trails, two lakes, formal gardens, tennis courts, open fields, and the historic boathouse. The surrounding Washington Park neighborhood is known for its tree-lined streets, classic architecture, and proximity to local shops and dining on South Gaylord and South Pearl. With modern finishes, high-end light fixtures, and exceptional ease of access, this turn-key condo delivers comfort, style, and convenience in a central central Denver location. While street parking is available, parking spaces in a conveniently parking deck/parking garage are available for lease.
Contact an agent
Home facts
- Year built:1971
- Listing ID #:9661386
Rooms and interior
- Bedrooms:2
- Total bathrooms:2
- Full bathrooms:2
- Living area:1,272 sq. ft.
Heating and cooling
- Cooling:Evaporative Cooling
- Heating:Hot Water
Structure and exterior
- Roof:Composition
- Year built:1971
- Building area:1,272 sq. ft.
Schools
- High school:South
- Middle school:Merrill
- Elementary school:Steele
Utilities
- Water:Public
- Sewer:Public Sewer
Finances and disclosures
- Price:$575,000
- Price per sq. ft.:$452.04
- Tax amount:$2,390 (2024)
New listings near 480 S Marion Parkway #101
- New
 $443,155Active3 beds 3 baths1,410 sq. ft.
$443,155Active3 beds 3 baths1,410 sq. ft.22649 E 47th Drive, Aurora, CO 80019
MLS# 3217720Listed by: LANDMARK RESIDENTIAL BROKERAGE - New
 $375,000Active2 beds 2 baths939 sq. ft.
$375,000Active2 beds 2 baths939 sq. ft.1709 W Asbury Avenue, Denver, CO 80223
MLS# 3465454Listed by: CITY PARK REALTY LLC - New
 $845,000Active4 beds 3 baths1,746 sq. ft.
$845,000Active4 beds 3 baths1,746 sq. ft.1341 Eudora Street, Denver, CO 80220
MLS# 7798884Listed by: LOKATION REAL ESTATE - Open Sat, 3am to 5pmNew
 $535,000Active4 beds 2 baths2,032 sq. ft.
$535,000Active4 beds 2 baths2,032 sq. ft.1846 S Utica Street, Denver, CO 80219
MLS# 3623128Listed by: GUIDE REAL ESTATE - New
 $340,000Active2 beds 3 baths1,102 sq. ft.
$340,000Active2 beds 3 baths1,102 sq. ft.1811 S Quebec Way #82, Denver, CO 80231
MLS# 5336816Listed by: COLDWELL BANKER REALTY 24 - Open Sat, 12 to 2pmNew
 $464,900Active2 beds 1 baths768 sq. ft.
$464,900Active2 beds 1 baths768 sq. ft.754 Dahlia Street, Denver, CO 80220
MLS# 6542641Listed by: RE-ASSURANCE HOMES - Open Sat, 12 to 2pmNew
 $459,900Active2 beds 1 baths790 sq. ft.
$459,900Active2 beds 1 baths790 sq. ft.766 Dahlia Street, Denver, CO 80220
MLS# 6999917Listed by: RE-ASSURANCE HOMES - New
 $699,000Active4 beds 2 baths2,456 sq. ft.
$699,000Active4 beds 2 baths2,456 sq. ft.1636 Irving Street, Denver, CO 80204
MLS# 7402779Listed by: PETER WITULSKI - New
 $545,000Active4 beds 3 baths2,652 sq. ft.
$545,000Active4 beds 3 baths2,652 sq. ft.4954 Freeport Way, Denver, CO 80239
MLS# 9143409Listed by: REAL ESTATE DISTRIBUTORS LLC - New
 $585,000Active2 beds 2 baths928 sq. ft.
$585,000Active2 beds 2 baths928 sq. ft.931 33rd Street, Denver, CO 80205
MLS# 8365500Listed by: A STEP ABOVE REALTY
