480 S Marion Parkway #1305, Denver, CO 80209
Local realty services provided by:Better Homes and Gardens Real Estate Kenney & Company
Listed by: julie leins, craig canonjulieleins@kw.com,720-474-0928
Office: keller williams advantage realty llc.
MLS#:4736235
Source:ML
Price summary
- Price:$419,000
- Price per sq. ft.:$545.57
- Monthly HOA dues:$665
About this home
Here’s a rare chance to own 1 of only 7 private parkside units with sweeping, unobstructed 180-degree views of Washington Park, Smith Lake, and the entire Front Range — from Pikes Peak to Mt. Blue Sky. This above-the-trees location (not too high and not too low) has one of the best vantage points in Denver, offering unmatched privacy with no buildings or neighboring balconies in sight. Units like this typically become available maybe once every 8 to 10 years. This 1-bedroom condo has already been cleared for a full custom renovation. Asbestos abatement and demolition are complete. Permits are approved and ready to be pulled. A top-rated General Contractor and fully vetted subcontractors are prepped to begin within 2 weeks You have a blank canvas to create your ideal space — choose your cabinetry, appliances, flooring, finishes, and color palette to bring your vision to life. Detailed specifications available for all cabinets.
Living at Park Lane means more than just a home — it’s a lifestyle surrounded by Denver’s most beloved destinations. Walk out your front door to the lush 161 acres of Washington Park, with lakes, running trails, car-free biking, tennis courts, and historic gardens. Explore the boutique shops and restaurants of Gaylord Street, Pearl Street, and Cherry Creek North in your own backyard. Stay active with the nearby Denver Rec Center or enjoy cultural and academic perks at the University of Denver. Whether you're looking for a serene personal retreat or a high-value investment property, this is a truly unique opportunity to own an unparalleled and obstruction-free view across one of Denver’s most iconic neighborhoods. The complex has rental units with very reasonable rates available for family/friends visits.
Contact an agent
Home facts
- Year built:1971
- Listing ID #:4736235
Rooms and interior
- Bedrooms:1
- Total bathrooms:1
- Full bathrooms:1
- Living area:768 sq. ft.
Heating and cooling
- Cooling:Central Air
- Heating:Forced Air
Structure and exterior
- Roof:Composition
- Year built:1971
- Building area:768 sq. ft.
Schools
- High school:South
- Middle school:Merrill
- Elementary school:Steele
Utilities
- Water:Public
- Sewer:Public Sewer
Finances and disclosures
- Price:$419,000
- Price per sq. ft.:$545.57
- Tax amount:$1,819 (2024)
New listings near 480 S Marion Parkway #1305
- Coming Soon
 $530,000Coming Soon3 beds 3 baths
$530,000Coming Soon3 beds 3 baths19125 E 66th Avenue, Denver, CO 80249
MLS# 7103961Listed by: RESIDENT REALTY SOUTH METRO - New
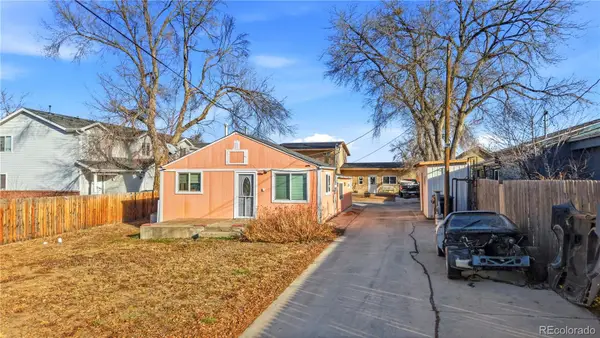 $495,000Active2 beds 1 baths689 sq. ft.
$495,000Active2 beds 1 baths689 sq. ft.950 S Wolff Street, Denver, CO 80219
MLS# 4579296Listed by: COMPASS - DENVER - New
 $300,000Active2 beds 2 baths1,048 sq. ft.
$300,000Active2 beds 2 baths1,048 sq. ft.5255 Memphis Street #307, Denver, CO 80239
MLS# 6524238Listed by: MARK BRAND - New
 $649,990Active3 beds 4 baths1,799 sq. ft.
$649,990Active3 beds 4 baths1,799 sq. ft.2076 S Holly Street #2, Denver, CO 80222
MLS# 7109950Listed by: KELLER WILLIAMS ACTION REALTY LLC - New
 $621,500Active3 beds 2 baths2,045 sq. ft.
$621,500Active3 beds 2 baths2,045 sq. ft.3038 S Xenia Court, Denver, CO 80231
MLS# 6564312Listed by: YOUR CASTLE REALTY LLC - New
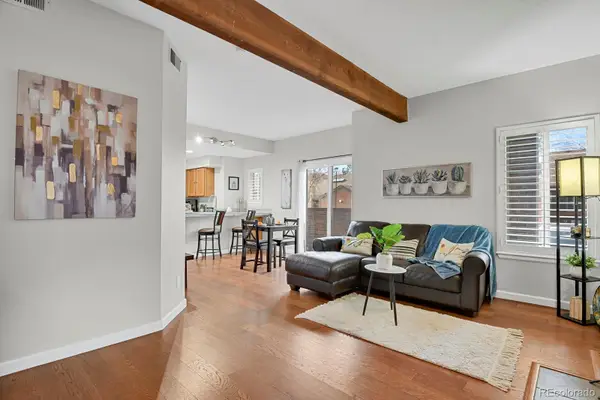 $260,000Active1 beds 1 baths782 sq. ft.
$260,000Active1 beds 1 baths782 sq. ft.2685 S Dayton Way #232, Denver, CO 80231
MLS# 2588558Listed by: HOMESMART - Coming Soon
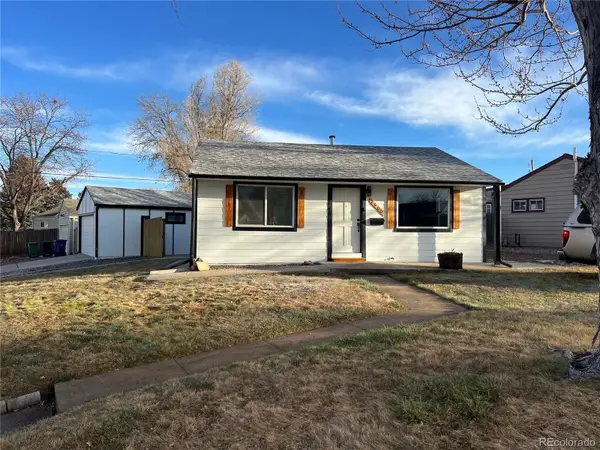 $450,000Coming Soon2 beds 2 baths
$450,000Coming Soon2 beds 2 baths2600 S King Street, Denver, CO 80219
MLS# 7561775Listed by: GALA REALTY GROUP, LLC - Coming Soon
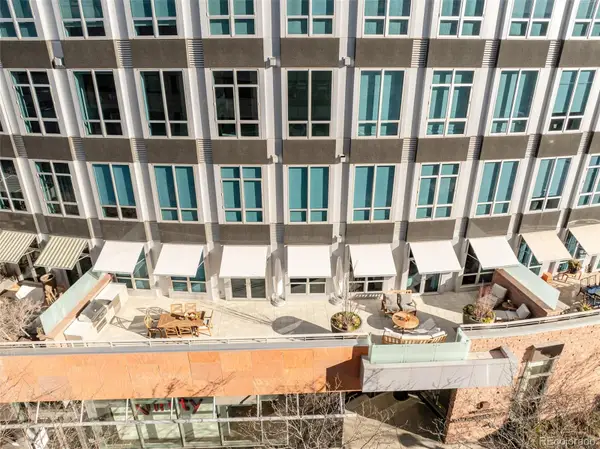 $3,600,000Coming Soon2 beds 3 baths
$3,600,000Coming Soon2 beds 3 baths100 Detroit Street #206, Denver, CO 80206
MLS# 7457442Listed by: SLIFER SMITH AND FRAMPTON REAL ESTATE - New
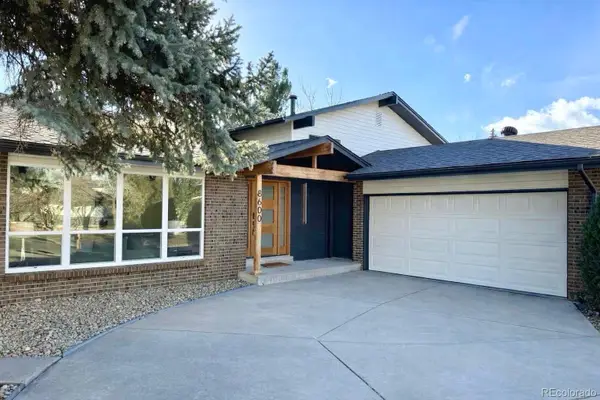 $850,000Active5 beds 4 baths2,773 sq. ft.
$850,000Active5 beds 4 baths2,773 sq. ft.8600 E Bellewood Place, Denver, CO 80237
MLS# 6712877Listed by: CENTURY 21 GOLDEN REAL ESTATE - New
 $515,000Active4 beds 2 baths2,106 sq. ft.
$515,000Active4 beds 2 baths2,106 sq. ft.8243 Adams Way, Denver, CO 80221
MLS# 3221969Listed by: DEN-CO REALTY LLC
