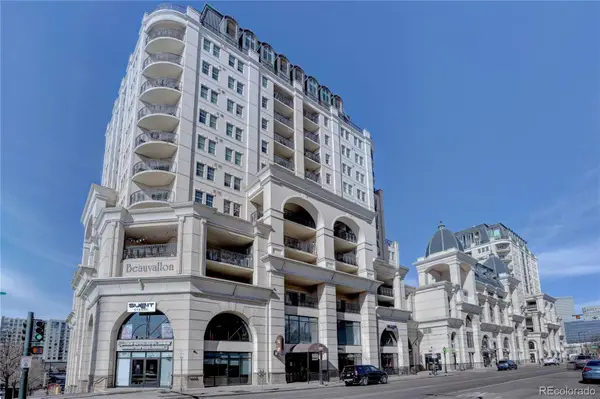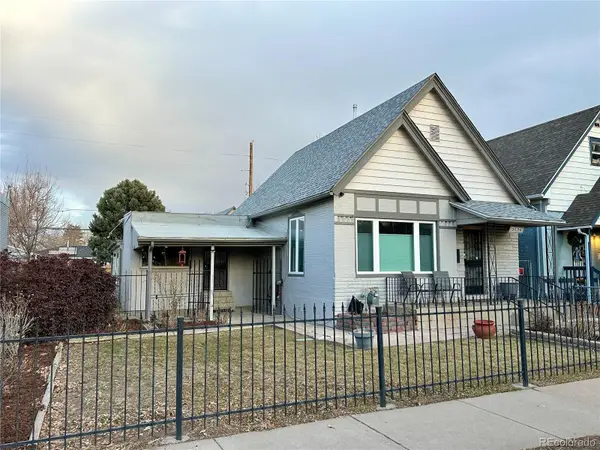4815 W 10th Avenue, Denver, CO 80204
Local realty services provided by:Better Homes and Gardens Real Estate Kenney & Company
4815 W 10th Avenue,Denver, CO 80204
$699,000
- 3 Beds
- 3 Baths
- 1,662 sq. ft.
- Townhouse
- Pending
Listed by: garrett beserraGarrett@modusrealestate.com,720-560-9312
Office: modus real estate
MLS#:2775363
Source:ML
Price summary
- Price:$699,000
- Price per sq. ft.:$420.58
About this home
Introducing Wolff St Townhomes – where modern design meets investment opportunity in a prime Denver location. Situated at the corner of 10th & Wolff, these newly constructed homes are just minutes from Sloan’s Lake, the W Line light rail, Empower Field, and Downtown Denver. Enjoy walkable access to some of the city’s best dining and entertainment, including Cholon, Gusto!, and the vibrant Edgewater Public Market. Each townhome features a spacious 3- to 4-bedroom layout with 3 full bathrooms, private rooftop deck, backyard, and many with 2-car garages. Interiors showcase a curated blend of mid-century modern and Scandinavian finishes, creating a timeless and stylish living space. What sets Wolff St Townhomes apart is the customizable Airbnb lockoff—offering flexibility and income potential. Upgrade options range from a standard suite to a full guest unit with kitchenette, washer/dryer, and bar seating. AirDNA projects $20,000- $30,000 in annual short-term rental income, making this an ideal opportunity for homeowners and investors alike. Priced from $699,000 to $750,000, including a 1.75% credit toward closing costs, rate buydown, or a 2/1 buydown to lower your monthly payments via the community reinvestment act. Experience the perfect blend of lifestyle, location, and income potential at Wolff St Townhomes. Project is projected to be completed December 2025 to February 2026. https://garrettbeserra.com/wolff-street-townhomes/
Keywords: New construction, airbnb, VRBO, Short term rental, Lock off, lock-off, Airbnb, 2/1 buydown, New build, CRA loan, in-law suite.
Contact an agent
Home facts
- Year built:2025
- Listing ID #:2775363
Rooms and interior
- Bedrooms:3
- Total bathrooms:3
- Full bathrooms:1
- Living area:1,662 sq. ft.
Heating and cooling
- Cooling:Central Air
- Heating:Electric, Forced Air
Structure and exterior
- Roof:Membrane, Shingle
- Year built:2025
- Building area:1,662 sq. ft.
Schools
- High school:North
- Middle school:Lake
- Elementary school:Eagleton
Utilities
- Water:Public
- Sewer:Public Sewer
Finances and disclosures
- Price:$699,000
- Price per sq. ft.:$420.58
- Tax amount:$1 (2024)
New listings near 4815 W 10th Avenue
- New
 $575,000Active2 beds 2 baths1,239 sq. ft.
$575,000Active2 beds 2 baths1,239 sq. ft.975 N Lincoln Street #9I, Denver, CO 80203
MLS# 1807117Listed by: 24K REAL ESTATE - New
 $649,500Active3 beds 3 baths1,896 sq. ft.
$649,500Active3 beds 3 baths1,896 sq. ft.3536 N Williams Street, Denver, CO 80205
MLS# 1968651Listed by: RED TREE REAL ESTATE, LLC - Coming Soon
 $235,000Coming Soon2 beds 1 baths
$235,000Coming Soon2 beds 1 baths3613 S Sheridan Boulevard #6, Denver, CO 80235
MLS# 3042167Listed by: KELLER WILLIAMS REALTY DOWNTOWN LLC - New
 $375,000Active2 beds 2 baths1,243 sq. ft.
$375,000Active2 beds 2 baths1,243 sq. ft.4315 Orleans Street, Denver, CO 80249
MLS# 7246951Listed by: RE/MAX PROFESSIONALS - Open Sat, 12 to 2pmNew
 $1,995,000Active5 beds 5 baths4,500 sq. ft.
$1,995,000Active5 beds 5 baths4,500 sq. ft.4647 Bryant Street, Denver, CO 80211
MLS# 7283023Listed by: MODUS REAL ESTATE - New
 $659,900Active4 beds 2 baths1,777 sq. ft.
$659,900Active4 beds 2 baths1,777 sq. ft.2600 Colorado Boulevard, Denver, CO 80207
MLS# 9720120Listed by: RE/MAX PROFESSIONALS - Coming Soon
 $749,000Coming Soon2 beds 3 baths
$749,000Coming Soon2 beds 3 baths2051 N Downing Street #5, Denver, CO 80205
MLS# IR1051377Listed by: COLDWELL BANKER REALTY-BOULDER - New
 $260,000Active2 beds 1 baths937 sq. ft.
$260,000Active2 beds 1 baths937 sq. ft.2607 E 14th Avenue, Denver, CO 80206
MLS# 3829363Listed by: COLDWELL BANKER REALTY 24 - Coming SoonOpen Sat, 1 to 3pm
 $300,000Coming Soon2 beds 2 baths
$300,000Coming Soon2 beds 2 baths4760 S Wadsworth Boulevard #L103, Littleton, CO 80123
MLS# 4856687Listed by: THE RIGGS BROKERAGE AND ASSOCIATES, LLC - Coming Soon
 $479,000Coming Soon2 beds 3 baths
$479,000Coming Soon2 beds 3 baths9002 E 24th Place #101, Denver, CO 80238
MLS# 5163740Listed by: NU REAL ESTATE

