4831 W 10th Avenue, Denver, CO 80204
Local realty services provided by:Better Homes and Gardens Real Estate Kenney & Company
4831 W 10th Avenue,Denver, CO 80204
$699,000
- 4 Beds
- 3 Baths
- 1,662 sq. ft.
- Multi-family
- Active
Listed by:garrett beserraGarrett@modusrealestate.com,720-560-9312
Office:modus real estate
MLS#:6953669
Source:ML
Price summary
- Price:$699,000
- Price per sq. ft.:$420.58
About this home
The Wolff St Townhomes—priced from $699,000 to $750,000—blend modern design with real income potential in a prime Denver location at 10th & Wolff. Minutes to Sloan’s Lake, the W Line light rail, Empower Field, and Downtown; stroll to favorites like Cholon, Gusto!, and Edgewater Public Market. Each new home offers a 3–4 bedroom, 3-bath layout with a private rooftop deck, backyard, and many with 2-car garages. Interiors feature a curated mix of mid-century modern and Scandinavian finishes.
The income-forward lock-off suite can outperform many traditional 1-bed rentals across Denver. Third-party data (AirDNA) projects ~$30,000/yr in short-term rental revenue under certain assumptions—a compelling way for owner-occupants to offset today’s higher mortgage rates. Investors renting both the main home and the suite may target mid-6% cap rates based on pro-forma scenarios. All figures are estimates; buyer to verify rents, expenses, and all rental/use regulations (Denver STR rules). Preferred lenders can either offer a 1.75% credit toward closing costs or rate buydown, including a 2/1 buydown (terms apply) or a $10,000 for down payment assistance. Experience the perfect blend of lifestyle, location, and income potential at Wolff St Townhomes. Project is projected to be completed November 2025 to February 2026. https://garrettbeserra.com/wolff-street-townhomes/
Keywords: New construction, airbnb, VRBO, Short term rental, Lock off, lock-off, Airbnb, 2/1 buydown, New build, CRA loan, in-law suite, ADU, adu, income producing, income property.
Contact an agent
Home facts
- Year built:2025
- Listing ID #:6953669
Rooms and interior
- Bedrooms:4
- Total bathrooms:3
- Living area:1,662 sq. ft.
Heating and cooling
- Cooling:Central Air
- Heating:Electric, Forced Air
Structure and exterior
- Roof:Membrane, Shingle
- Year built:2025
- Building area:1,662 sq. ft.
Schools
- High school:North
- Middle school:Lake
- Elementary school:Eagleton
Utilities
- Water:Public
- Sewer:Public Sewer
Finances and disclosures
- Price:$699,000
- Price per sq. ft.:$420.58
New listings near 4831 W 10th Avenue
- Coming Soon
 $683,000Coming Soon3 beds 2 baths
$683,000Coming Soon3 beds 2 baths4435 Zenobia Street, Denver, CO 80212
MLS# 7100611Listed by: HATCH REALTY, LLC - New
 $9,950Active0 Acres
$9,950Active0 Acres2020 Arapahoe Street #P37, Denver, CO 80205
MLS# IR1044668Listed by: LEVEL REAL ESTATE  $529,000Active3 beds 2 baths1,658 sq. ft.
$529,000Active3 beds 2 baths1,658 sq. ft.1699 S Canosa Court, Denver, CO 80219
MLS# 1709600Listed by: GUIDE REAL ESTATE $650,000Active3 beds 2 baths1,636 sq. ft.
$650,000Active3 beds 2 baths1,636 sq. ft.1760 S Monroe Street, Denver, CO 80210
MLS# 2095803Listed by: BROKERS GUILD HOMES $419,900Active3 beds 2 baths1,947 sq. ft.
$419,900Active3 beds 2 baths1,947 sq. ft.9140 E Cherry Creek South Drive #E, Denver, CO 80231
MLS# 2125607Listed by: COMPASS - DENVER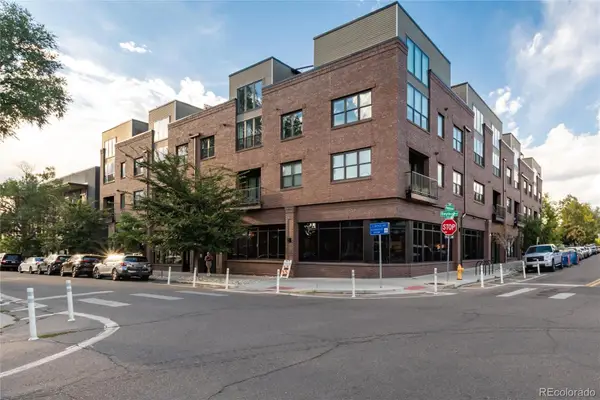 $700,000Active2 beds 2 baths1,165 sq. ft.
$700,000Active2 beds 2 baths1,165 sq. ft.431 E Bayaud Avenue #R314, Denver, CO 80209
MLS# 2268544Listed by: THE AGENCY - DENVER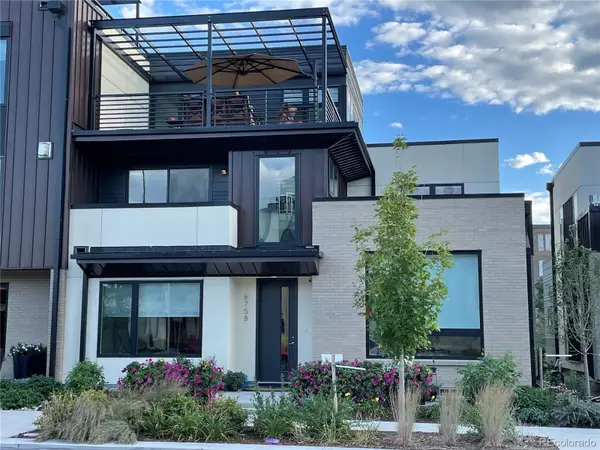 $1,525,000Active4 beds 5 baths3,815 sq. ft.
$1,525,000Active4 beds 5 baths3,815 sq. ft.6758 E Lowry Boulevard, Denver, CO 80230
MLS# 2563763Listed by: RE/MAX OF CHERRY CREEK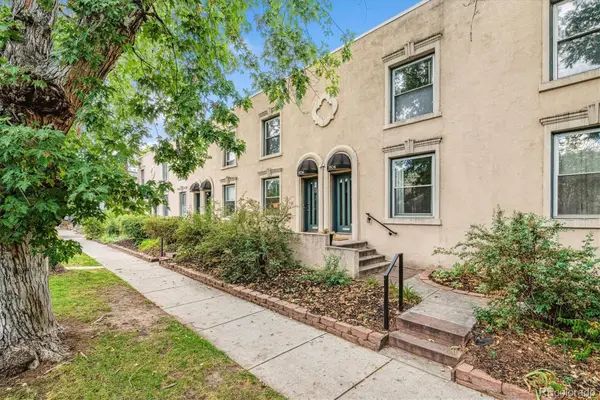 $575,000Active2 beds 2 baths1,624 sq. ft.
$575,000Active2 beds 2 baths1,624 sq. ft.1906 E 17th Avenue, Denver, CO 80206
MLS# 2590366Listed by: OLSON REALTY GROUP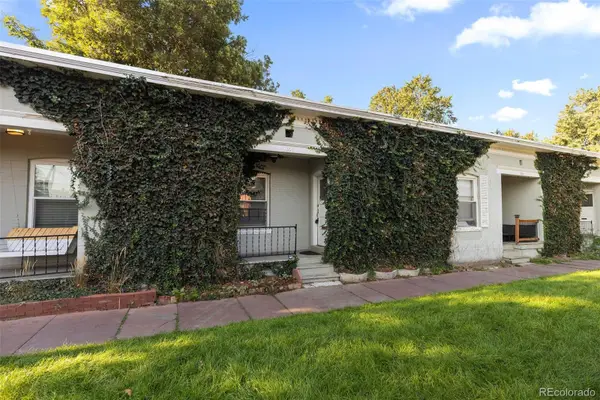 $385,000Active1 beds 1 baths733 sq. ft.
$385,000Active1 beds 1 baths733 sq. ft.1006 E 9th Avenue, Denver, CO 80218
MLS# 2965517Listed by: APTAMIGO, INC.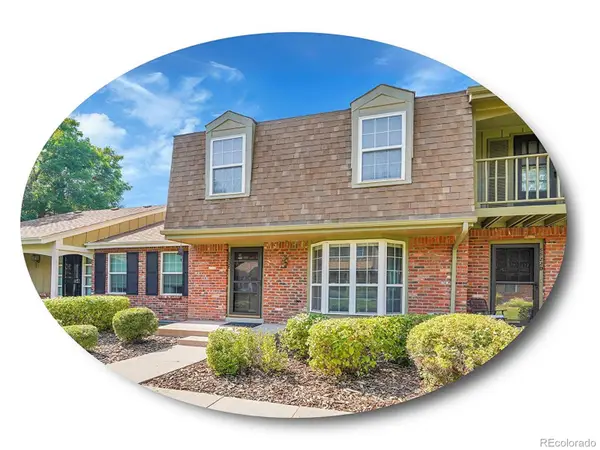 $398,500Active2 beds 3 baths2,002 sq. ft.
$398,500Active2 beds 3 baths2,002 sq. ft.8822 E Amherst Drive #E, Denver, CO 80231
MLS# 3229858Listed by: THE STELLER GROUP, INC
