4858 E Kentucky Avenue #C, Denver, CO 80246
Local realty services provided by:Better Homes and Gardens Real Estate Kenney & Company
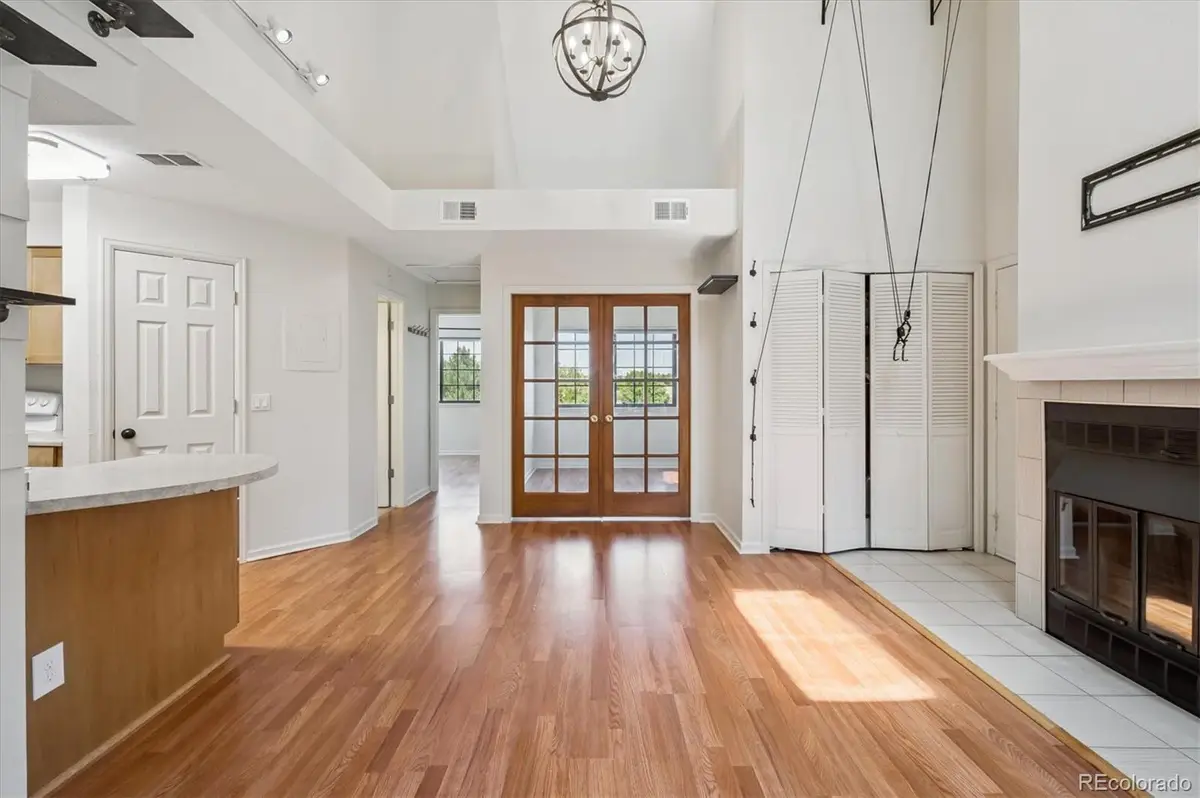
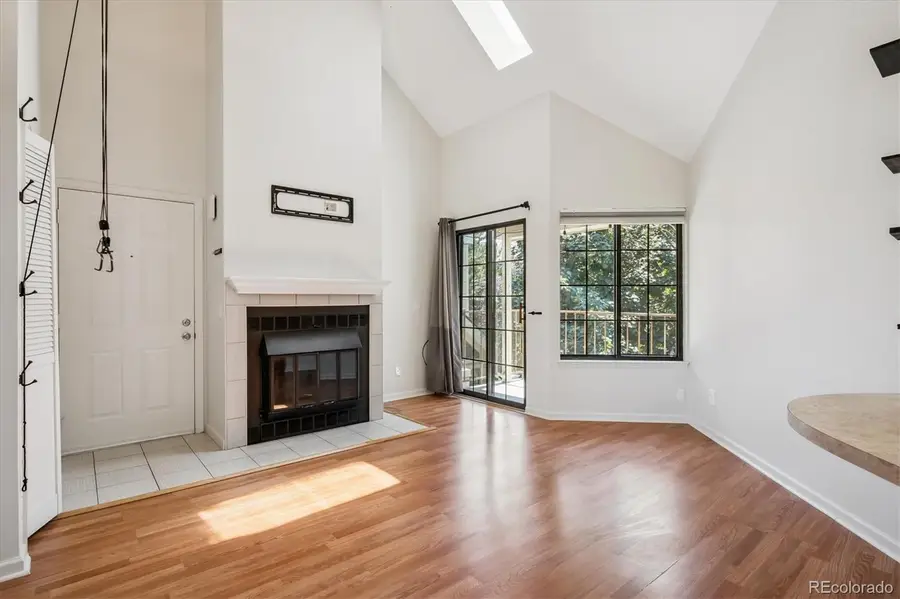
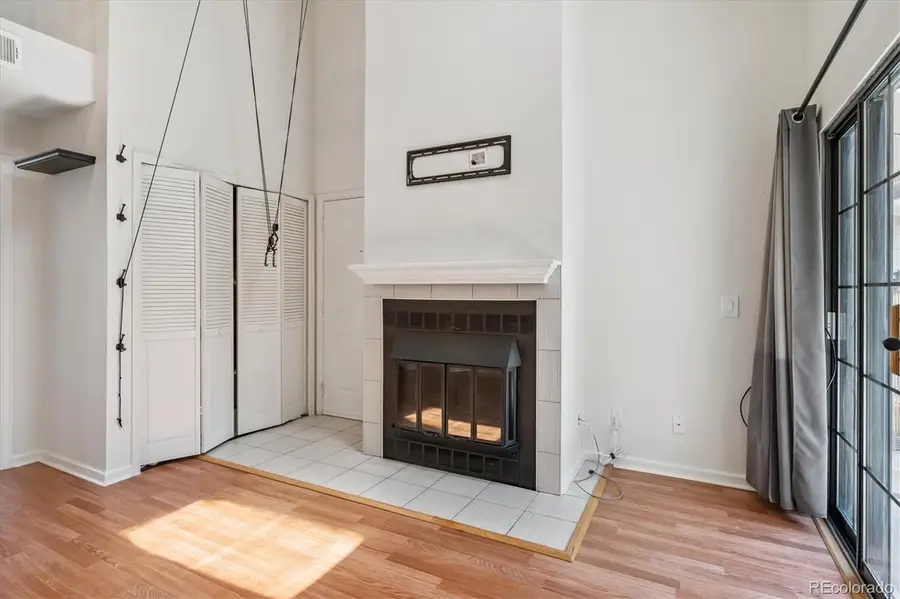
Listed by:jeff molenda303-941-6779
Office:key real estate group llc.
MLS#:2182842
Source:ML
Price summary
- Price:$299,900
- Price per sq. ft.:$488.44
- Monthly HOA dues:$244
About this home
This freshly painted and move-in ready 2-bedroom, 1-bathroom home offers a comfortable and welcoming living experience. With high ceilings and excellent natural light, the space feels open and airy — perfect for everyday living and creating your own personal retreat.
Enjoy thoughtful details throughout, including a cozy fireplace for winter evenings, custom cat stairs and catwalk designed with pets in mind, and a private patio ideal for morning coffee or relaxing at the end of the day.
Recent upgrades include a brand-new HVAC system with a smart thermostat, providing year-round comfort and efficiency.
The condo community offers desirable amenities, including a dog park, courtyard, and ample guest parking. Conveniently located near Colorado Boulevard, you’ll find shops, dining, and everyday essentials just minutes from your doorstep.
This home combines comfort, convenience, and unique features in a peaceful setting — ready for its next owner to enjoy.
Contact an agent
Home facts
- Year built:1982
- Listing Id #:2182842
Rooms and interior
- Bedrooms:2
- Total bathrooms:1
- Full bathrooms:1
- Living area:614 sq. ft.
Heating and cooling
- Cooling:Central Air
- Heating:Forced Air, Natural Gas
Structure and exterior
- Roof:Composition
- Year built:1982
- Building area:614 sq. ft.
Schools
- High school:Cherry Creek
- Middle school:West
- Elementary school:Holly Hills
Utilities
- Water:Public
- Sewer:Public Sewer
Finances and disclosures
- Price:$299,900
- Price per sq. ft.:$488.44
- Tax amount:$1,735 (2024)
New listings near 4858 E Kentucky Avenue #C
- New
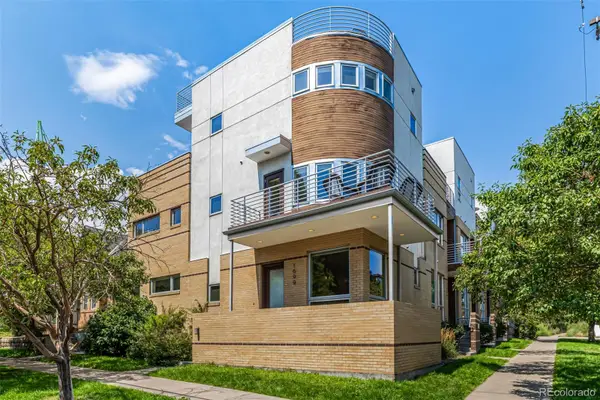 $975,000Active2 beds 3 baths1,918 sq. ft.
$975,000Active2 beds 3 baths1,918 sq. ft.1699 Boulder Street, Denver, CO 80211
MLS# 8308472Listed by: YOUR CASTLE REALTY LLC - New
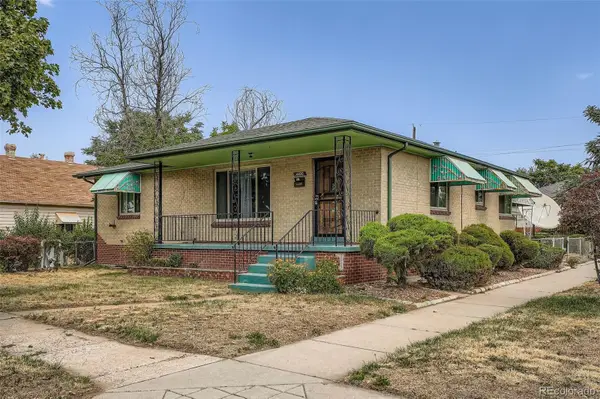 $525,000Active5 beds 2 baths2,830 sq. ft.
$525,000Active5 beds 2 baths2,830 sq. ft.4400 Clayton Street, Denver, CO 80216
MLS# 9977218Listed by: RE/MAX PROFESSIONALS - Coming Soon
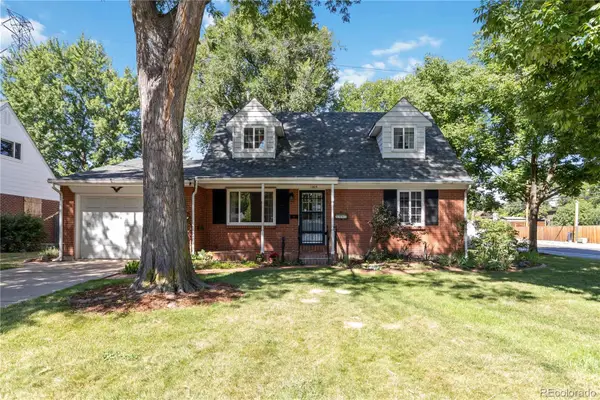 $749,000Coming Soon4 beds 2 baths
$749,000Coming Soon4 beds 2 baths1905 S Kearney Way, Denver, CO 80224
MLS# 3881552Listed by: CORCORAN PERRY & CO. - Coming Soon
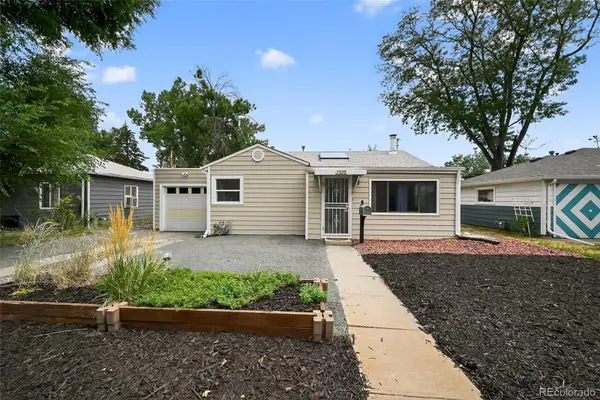 $399,000Coming Soon2 beds 1 baths
$399,000Coming Soon2 beds 1 baths1320 Willow Street, Denver, CO 80220
MLS# 4702642Listed by: TRELORA REALTY, INC. - New
 $1,250,000Active2 beds 2 baths1,351 sq. ft.
$1,250,000Active2 beds 2 baths1,351 sq. ft.1750 Wewatta Street #1640, Denver, CO 80202
MLS# 5065396Listed by: BLURIVER REAL ESTATE - New
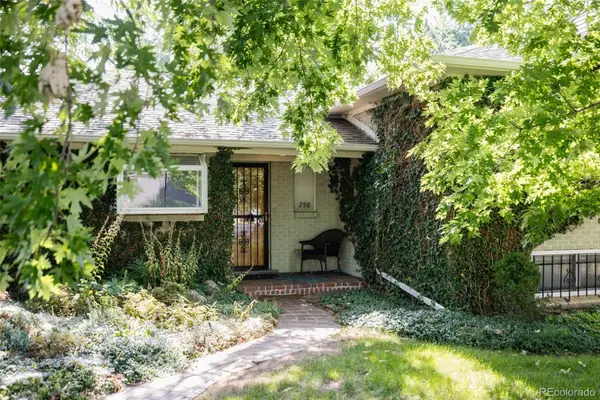 $1,350,000Active3 beds 4 baths2,963 sq. ft.
$1,350,000Active3 beds 4 baths2,963 sq. ft.290 Krameria Street, Denver, CO 80220
MLS# 5468770Listed by: THE AGENCY - DENVER - New
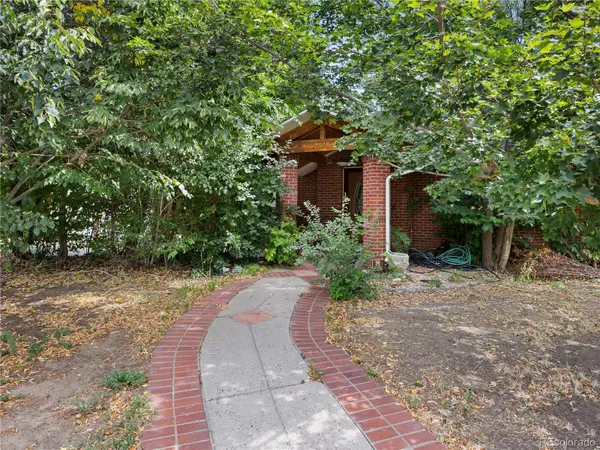 $1,100,000Active3 beds 3 baths2,911 sq. ft.
$1,100,000Active3 beds 3 baths2,911 sq. ft.2828 Xavier Street, Denver, CO 80212
MLS# 6440719Listed by: MEGASTAR REALTY - New
 $535,000Active5 beds 4 baths2,510 sq. ft.
$535,000Active5 beds 4 baths2,510 sq. ft.20394 Mitchell Place, Denver, CO 80249
MLS# 7069562Listed by: BROKERS GUILD HOMES - New
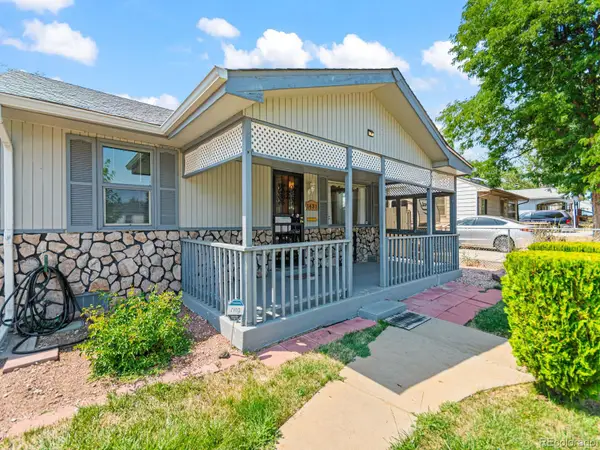 $470,000Active2 beds 1 baths1,001 sq. ft.
$470,000Active2 beds 1 baths1,001 sq. ft.1431 S Meade Street, Denver, CO 80219
MLS# 8892201Listed by: CENTURY 21 ELEVATED REAL ESTATE
