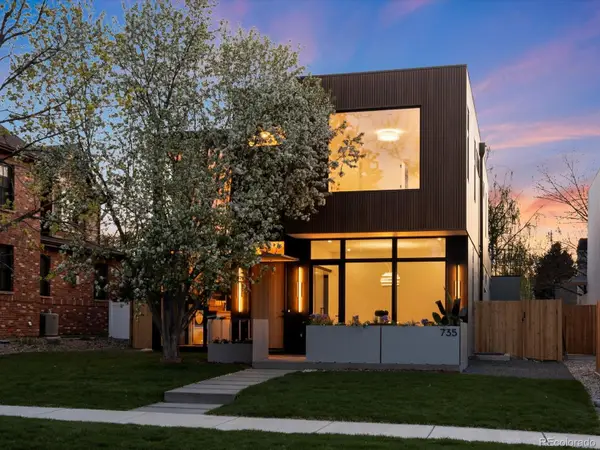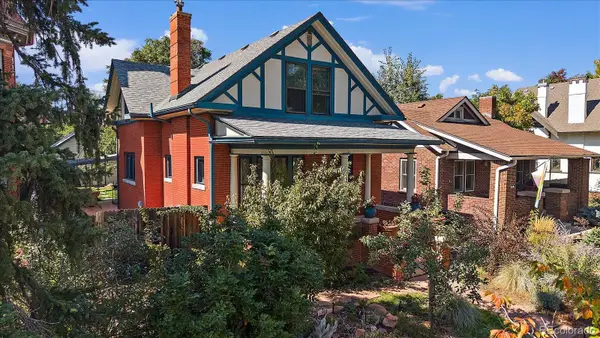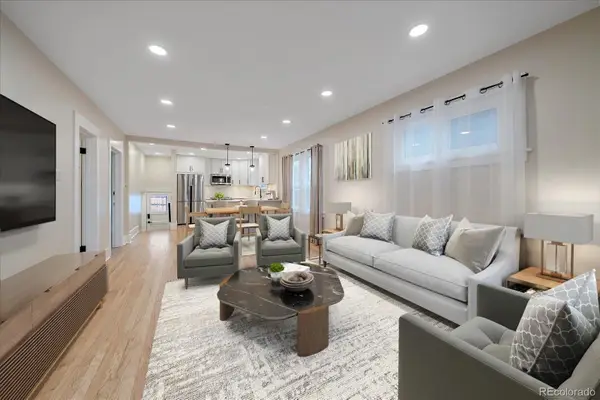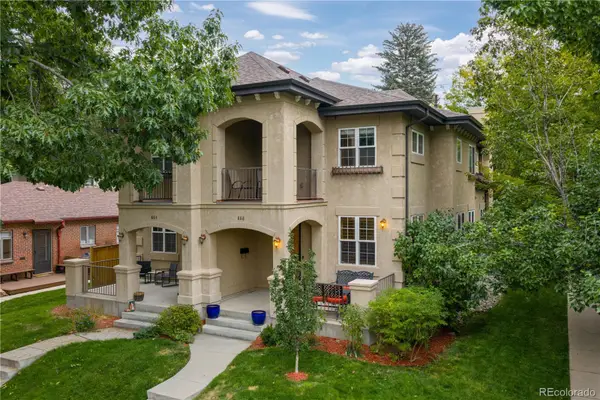4901-4905 W 11th Avenue, Denver, CO 80204
Local realty services provided by:Better Homes and Gardens Real Estate Kenney & Company
4901-4905 W 11th Avenue,Denver, CO 80204
$1,399,970
- - Beds
- - Baths
- 3,779 sq. ft.
- Multi-family
- Active
Listed by:matt smith303-518-8851
Office:brokers guild homes
MLS#:4860408
Source:ML
Price summary
- Price:$1,399,970
- Price per sq. ft.:$370.46
- Monthly HOA dues:$95
About this home
Seller will help with closing costs. Let’s get creative! Owner Carry 2nd Available. DSCR? This Tri-Plex offers three separately deeded Gorgeous High Quality Remodeled One-of-A-Kind 2 bedroom-1 bathroom condominiums backing to Dry Gulch Bike Path, one block to the light rail train station and one block from the bus route & a nice park overlooking the city skyline! HOA FEES ARE ONLY $95 MONTH! Sold as three individually deeded units or a Tri-Plex. 4901 is priced at $424,700 // 4903 = $494,970 // 4905 = $549,970. Each unit offers 900-1044 finished sqft, 2 bedrooms, 1 bathroom, a large deeded 120sqft drywalled storage room, two deeded parking spaces, & a 950-1600 sqft, fully fenced private yard with two-irrigation zones, patios & a 450sqft deck for #4905. Freshly remodeled light, bright & open floor plans that feel like a free-standing home! Everything is new – front and back doors, sleek SS appliances, gourmet Eat-in-Kitchen design with 40” stylish shaker cabinetry adorned with beautiful quartz counter tops, large windows, custom paint, doors and hardware, casing, baseboards, crown molding, LVP flooring, custom lighting & new windows with a spacious Great Room design. Convenient full-size laundry room in each unit. New individual high efficiency hot water heaters, furnaces, and AC units. Each home has separate meters for gas and electricity. Individual flow meters separate the water usage/bills. Each home pays their own snow removal, trash & recycle. $95.00 monthly HOA per unit covers the roof, sewer, exterior maintenance, common area maintenance, fence, patios & parking. Two pets allowed with no size or breed restrictions. Minimum one year lease allowed. Located just minutes from 6th Ave, I-25, W Line light rail, Downtown Denver, Sloan’s Lake Park, Paco Sanchez Park, Lakewood/Dry Gulch Park, Mountain Air Dog Park, Surfside Spray Park and hot spots like Odell Brewing, Brew Culture Coffee, Alamo Draft House, and Little Man Ice Cream to name just a few.
Contact an agent
Home facts
- Year built:1978
- Listing ID #:4860408
Rooms and interior
- Living area:3,779 sq. ft.
Heating and cooling
- Cooling:Air Conditioning-Room
- Heating:Forced Air, Natural Gas
Structure and exterior
- Roof:Shingle
- Year built:1978
- Building area:3,779 sq. ft.
- Lot area:0.28 Acres
Schools
- High school:North
- Middle school:Strive Lake
- Elementary school:Cowell
Utilities
- Water:Public
- Sewer:Public Sewer
Finances and disclosures
- Price:$1,399,970
- Price per sq. ft.:$370.46
- Tax amount:$3,963 (2024)
New listings near 4901-4905 W 11th Avenue
- Coming Soon
 $775,000Coming Soon5 beds 3 baths
$775,000Coming Soon5 beds 3 baths4511 Federal Boulevard, Denver, CO 80211
MLS# 3411202Listed by: EXP REALTY, LLC - Coming Soon
 $400,000Coming Soon2 beds 1 baths
$400,000Coming Soon2 beds 1 baths405 Wolff Street, Denver, CO 80204
MLS# 5827644Listed by: GUIDE REAL ESTATE - New
 $3,200,000Active6 beds 5 baths5,195 sq. ft.
$3,200,000Active6 beds 5 baths5,195 sq. ft.735 S Elizabeth Street, Denver, CO 80209
MLS# 9496590Listed by: YOUR CASTLE REAL ESTATE INC - New
 $1,049,000Active4 beds 3 baths2,307 sq. ft.
$1,049,000Active4 beds 3 baths2,307 sq. ft.3639 Eliot Street, Denver, CO 80211
MLS# 9863118Listed by: YOUR CASTLE REAL ESTATE INC - Coming Soon
 $799,000Coming Soon3 beds 2 baths
$799,000Coming Soon3 beds 2 baths2082 S Lincoln Street, Denver, CO 80210
MLS# 1890516Listed by: KENTWOOD REAL ESTATE DTC, LLC - Open Sat, 11am to 2pmNew
 $699,000Active4 beds 4 baths2,578 sq. ft.
$699,000Active4 beds 4 baths2,578 sq. ft.11571 E 26th Avenue, Denver, CO 80238
MLS# 8311938Listed by: MIKE DE BELL REAL ESTATE - New
 $550,000Active2 beds 2 baths1,179 sq. ft.
$550,000Active2 beds 2 baths1,179 sq. ft.1655 N Humboldt Street #206, Denver, CO 80218
MLS# 9757679Listed by: REDFIN CORPORATION - New
 $550,000Active1 beds 1 baths869 sq. ft.
$550,000Active1 beds 1 baths869 sq. ft.4200 W 17th Avenue #327, Denver, CO 80204
MLS# 1579102Listed by: COMPASS - DENVER - New
 $1,250,000Active5 beds 4 baths2,991 sq. ft.
$1,250,000Active5 beds 4 baths2,991 sq. ft.888 S Emerson Street, Denver, CO 80209
MLS# 2197654Listed by: REDFIN CORPORATION - New
 $815,000Active2 beds 3 baths2,253 sq. ft.
$815,000Active2 beds 3 baths2,253 sq. ft.620 N Emerson Street, Denver, CO 80218
MLS# 2491798Listed by: COMPASS - DENVER
