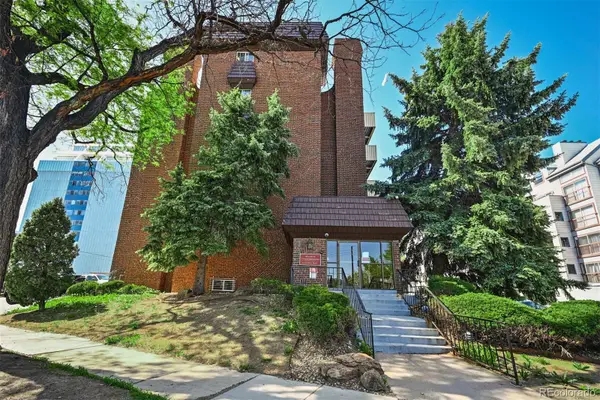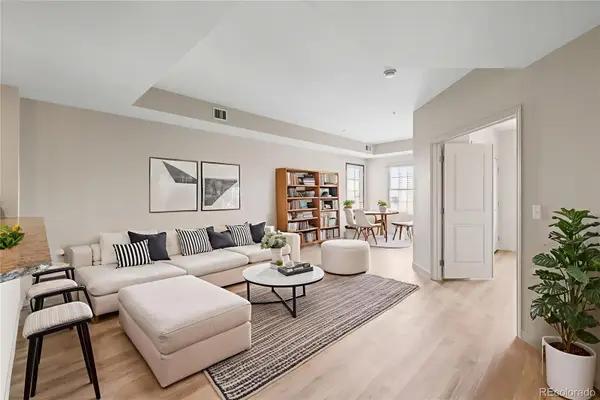Local realty services provided by:Better Homes and Gardens Real Estate Kenney & Company
Listed by: anna krioukovaanna@annakcorealtor.com,303-718-6031
Office: start real estate
MLS#:8812442
Source:ML
Price summary
- Price:$565,000
- Price per sq. ft.:$421.01
About this home
This property qualifies for the community reinvestment act which provides up to $7,000 in lender credits. That's on top of any other credits and can be used with Conv, FHA, VA, primary, secondary, or even investment loans.
Enjoy the best of city living in this Villa Park townhome, just minutes from Sloan’s Lake. This south-facing home offers a great mix of style, comfort, and convenience. With the Sheridan light rail station nearby, getting downtown, escaping to the mountains, or visiting local favorites like Edgewater Public Market is easy.
Inside, you’ll find 3 bedrooms and 3 bathrooms, including two ensuite retreats. Custom blinds and window coverings are already in place. The bright first-floor bedroom is paired with a full bath that’s been nicely updated. The oversized attached garage has room for 1.5 cars, plus plenty of storage with a finished interior and sealed floors.
The second level is set up for everyday living and entertaining. The kitchen has quartz countertops, stainless steel appliances, a gas range, and custom bar shelving. It opens to the dining area and a private balcony where you can enjoy mountain views. Large windows bring tons of natural light into the living room, making it a warm and inviting space.
Upstairs, both bedrooms feel like private suites. The primary has a shiplap accent wall, blackout shades, a walk-in closet, and a bathroom with double sinks, quartz counters, and a walk-in shower. The secondary suite is just as comfortable, with great natural light and plenty of room.
Fresh interior paint and a low-maintenance yard—complete with pet-friendly turf and managed lawn care—make this home move-in ready. Whether you’re looking for the energy of city life or a quiet spot to recharge, this townhome has you covered.
Contact an agent
Home facts
- Year built:2020
- Listing ID #:8812442
Rooms and interior
- Bedrooms:3
- Total bathrooms:3
- Full bathrooms:3
- Living area:1,342 sq. ft.
Heating and cooling
- Cooling:Central Air
- Heating:Forced Air
Structure and exterior
- Roof:Shingle
- Year built:2020
- Building area:1,342 sq. ft.
Schools
- High school:North
- Middle school:Strive Lake
- Elementary school:Cowell
Utilities
- Sewer:Public Sewer
Finances and disclosures
- Price:$565,000
- Price per sq. ft.:$421.01
- Tax amount:$3,018 (2024)
New listings near 4925 W 10th Avenue #111
- New
 $195,000Active1 beds 1 baths617 sq. ft.
$195,000Active1 beds 1 baths617 sq. ft.4110 Hale Parkway #5F, Denver, CO 80220
MLS# 5749172Listed by: REAL BROKER, LLC DBA REAL  $2,050,000Pending6 beds 5 baths4,466 sq. ft.
$2,050,000Pending6 beds 5 baths4,466 sq. ft.5335 E 17th Avenue Parkway, Denver, CO 80220
MLS# 8368314Listed by: HOMESMART- Coming Soon
 $230,000Coming Soon1 beds 1 baths
$230,000Coming Soon1 beds 1 baths20 S Logan Street #103, Denver, CO 80209
MLS# 3669212Listed by: EQUITY COLORADO REAL ESTATE - Coming SoonOpen Sat, 11am to 2pm
 $899,000Coming Soon3 beds 2 baths
$899,000Coming Soon3 beds 2 baths304 S Emerson Street, Denver, CO 80209
MLS# 5002740Listed by: YOUR CASTLE REAL ESTATE INC - Coming Soon
 $335,000Coming Soon1 beds 1 baths
$335,000Coming Soon1 beds 1 baths975 N Lincoln Street #8B, Denver, CO 80203
MLS# 3438126Listed by: NOOKHAVEN HOMES - New
 $1,150,000Active3 beds 3 baths2,295 sq. ft.
$1,150,000Active3 beds 3 baths2,295 sq. ft.1415 S Clarkson Street, Denver, CO 80210
MLS# 4927839Listed by: COMPASS - DENVER - Coming Soon
 $810,000Coming Soon4 beds 3 baths
$810,000Coming Soon4 beds 3 baths8262 E 55th Place, Denver, CO 80238
MLS# 7989471Listed by: WEICHERT REALTORS PROFESSIONALS - Coming Soon
 $985,000Coming Soon5 beds 3 baths
$985,000Coming Soon5 beds 3 baths3111 S Holly Place, Denver, CO 80222
MLS# 8751634Listed by: MEGASTAR REALTY - Coming Soon
 $255,000Coming Soon2 beds 2 baths
$255,000Coming Soon2 beds 2 baths3121 S Tamarac Drive #302H, Denver, CO 80231
MLS# 2533716Listed by: EXIT REALTY DTC, CHERRY CREEK, PIKES PEAK. - Coming Soon
 $1,395,000Coming Soon5 beds 4 baths
$1,395,000Coming Soon5 beds 4 baths7003 E Ohio Drive, Denver, CO 80224
MLS# 3642125Listed by: MADISON & COMPANY PROPERTIES

