4940 Newton Street, Denver, CO 80221
Local realty services provided by:Better Homes and Gardens Real Estate Kenney & Company
4940 Newton Street,Denver, CO 80221
$575,000
- 2 Beds
- 2 Baths
- 1,330 sq. ft.
- Single family
- Active
Listed by: debbie jacobsdebbie.jacobs@marcusteam.com,303-587-7793
Office: coldwell banker realty 24
MLS#:8923813
Source:ML
Price summary
- Price:$575,000
- Price per sq. ft.:$432.33
About this home
WOW! They say that dynamite comes in small packages and this property is no exception! Every detail has been carefully selected to create a truly rare find in the Berkeley neighborhood. Enjoy your morning cup of coffee on the bright and sunny west facing covered porch. The solid mahogany front door greets you with timeless beauty and sets the stage for the beautiful surroundings inside. As you enter into the front living room you are welcomed by a the natural hardwood floors that stretch throughout the main level. Historic charm and modern elements are blended together to create a cool relaxing vibe. Step into the wonderful kitchen designed with the home chef in mind. From lots of cabinet space, a coffee bar area, and a built-in pantry making busy mornings and everyday meal prep a breeze. Working from home? The basement bonus room has everything needed for a focused workday, including a beverage cooler and built-in shelves. The basement is a perfect setup for a Multi-Gen/Roommate scenario or just simply great flex space to spread out in. The Rec Room/Game room could convert to a third non-conforming bedroom (no egress) The Basement Bonus Room has so many great options. Turn it into a fabulous walk in closet, an office, a kitchenette or a bar ready for game day. a Detached Garage and a Gated Carport add to the livability of this charming bungalow. Classic garden features, roses and a stone patio makes the Colorado outdoor lifestyle a reality. Walk to shops and Regis University, close to highways and easy access to the Mountains. This one is a 10! Call to make it yours today.
Contact an agent
Home facts
- Year built:1937
- Listing ID #:8923813
Rooms and interior
- Bedrooms:2
- Total bathrooms:2
- Living area:1,330 sq. ft.
Heating and cooling
- Cooling:Central Air
- Heating:Forced Air, Natural Gas
Structure and exterior
- Roof:Composition
- Year built:1937
- Building area:1,330 sq. ft.
- Lot area:0.09 Acres
Schools
- High school:North
- Middle school:Skinner
- Elementary school:Centennial
Utilities
- Water:Public
- Sewer:Public Sewer
Finances and disclosures
- Price:$575,000
- Price per sq. ft.:$432.33
- Tax amount:$1,712 (2024)
New listings near 4940 Newton Street
- Open Sun, 12 to 2pmNew
 $1,400,000Active7 beds 4 baths4,317 sq. ft.
$1,400,000Active7 beds 4 baths4,317 sq. ft.1225 N Clarkson Street, Denver, CO 80218
MLS# 4991010Listed by: KELLER WILLIAMS ADVANTAGE REALTY LLC - New
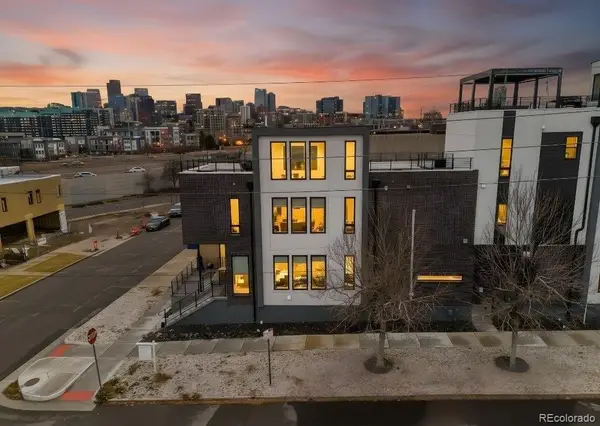 $1,399,900Active3 beds 3 baths2,450 sq. ft.
$1,399,900Active3 beds 3 baths2,450 sq. ft.3495 Lipan Street, Denver, CO 80211
MLS# 5214386Listed by: KELLER WILLIAMS REALTY DOWNTOWN LLC - Coming Soon
 $740,000Coming Soon5 beds 4 baths
$740,000Coming Soon5 beds 4 baths3580 Newport Street, Denver, CO 80207
MLS# 6885996Listed by: FATHOM REALTY COLORADO LLC - Coming Soon
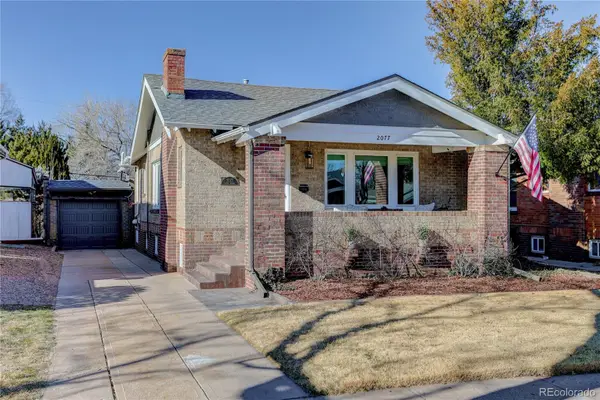 $915,000Coming Soon4 beds 2 baths
$915,000Coming Soon4 beds 2 baths2077 S Corona Street, Denver, CO 80210
MLS# 6534514Listed by: COLDWELL BANKER REALTY 24 - Coming Soon
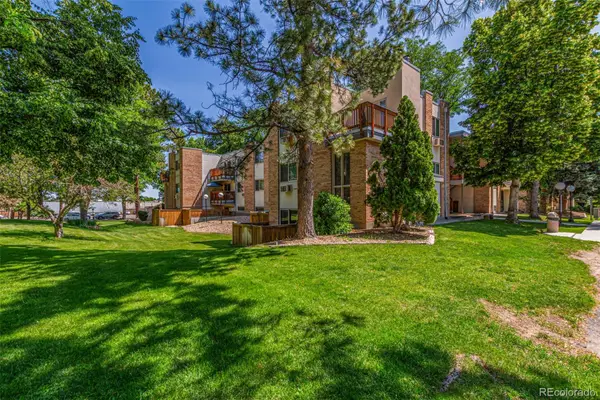 $290,000Coming Soon3 beds 2 baths
$290,000Coming Soon3 beds 2 baths6455 E Bates Avenue #4-105, Denver, CO 80222
MLS# 2407731Listed by: REAL BROKER, LLC DBA REAL - New
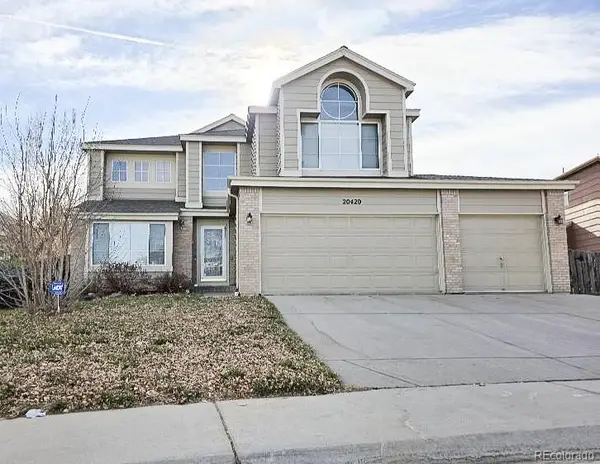 $524,900Active4 beds 4 baths3,025 sq. ft.
$524,900Active4 beds 4 baths3,025 sq. ft.20420 Kelly Place, Denver, CO 80249
MLS# 5600753Listed by: MARYANA ALEKSON - New
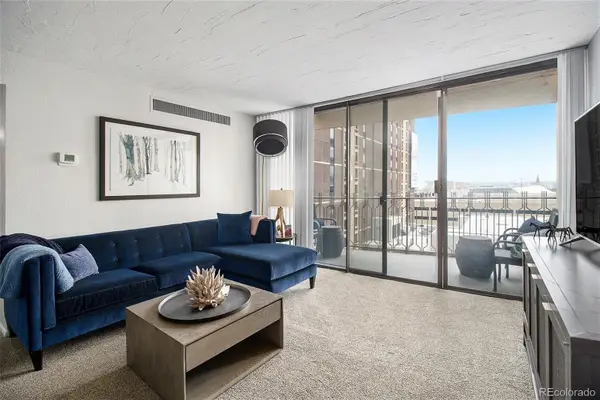 $260,000Active1 beds 1 baths778 sq. ft.
$260,000Active1 beds 1 baths778 sq. ft.1020 15th Street #9N, Denver, CO 80202
MLS# 9508629Listed by: CENTURY 21 TRENKA REAL ESTATE - New
 $280,000Active1 beds 1 baths659 sq. ft.
$280,000Active1 beds 1 baths659 sq. ft.601 W 11th Ave Avenue #1011, Denver, CO 80204
MLS# 5036274Listed by: RE/MAX ALLIANCE - New
 $1,900,000Active5 beds 5 baths5,078 sq. ft.
$1,900,000Active5 beds 5 baths5,078 sq. ft.1425 S Elizabeth Street, Denver, CO 80210
MLS# 9028196Listed by: EXP REALTY, LLC - New
 $690,000Active3 beds 3 baths1,873 sq. ft.
$690,000Active3 beds 3 baths1,873 sq. ft.1220 N Logan Street, Denver, CO 80203
MLS# 2085017Listed by: CENTURY 21 TRENKA REAL ESTATE
