4940 W 31st Avenue, Denver, CO 80212
Local realty services provided by:Better Homes and Gardens Real Estate Kenney & Company
Upcoming open houses
- Sat, Jan 1701:00 pm - 04:00 pm
Listed by: scott eckhoff, jason eckhoffscott@yourrealestatebrokers.com,303-250-2122
Office: 5281 exclusive homes realty
MLS#:8352323
Source:ML
Price summary
- Price:$910,000
- Price per sq. ft.:$325
About this home
Welcome to your dream home in the heart of Denver! This stunning corner lot property at 4940 West 31st Avenue offers a unique blend of vintage charm and modern convenience, creating an exciting and vibrant living experience.
As you approach, you'll be captivated by the home's classic brick architecture and inviting presence. Step inside to discover a world of character, where beautiful hardwood floors and a cozy stone fireplace create a warm and welcoming atmosphere. The spacious living areas are perfect for both relaxing and entertaining, with large windows that fill the rooms with natural light.
The kitchen is a chef's delight, featuring modern appliances, ample counter space, and a stylish design that seamlessly blends with the home's vintage aesthetic. The bedrooms are generously sized, offering comfortable retreats for rest and relaxation.
But the excitement doesn't stop there! This home is equipped with a modern EV charger, catering to your eco-friendly lifestyle. The expansive corner lot provides a private oasis, perfect for outdoor gatherings, gardening, or simply enjoying the beautiful Colorado weather.
Located in a highly desirable Denver neighborhood, this home offers the best of city living. You'll be just moments away from a vibrant array of attractions, including Sloan's Lake, Highlands Square and Downtown Denver. This is more than just a house; it's a lifestyle.
Contact an agent
Home facts
- Year built:1948
- Listing ID #:8352323
Rooms and interior
- Bedrooms:3
- Total bathrooms:2
- Full bathrooms:1
- Living area:2,800 sq. ft.
Heating and cooling
- Cooling:Air Conditioning-Room
- Heating:Forced Air
Structure and exterior
- Roof:Composition
- Year built:1948
- Building area:2,800 sq. ft.
- Lot area:0.14 Acres
Schools
- High school:North
- Middle school:Skinner
- Elementary school:Edison
Utilities
- Sewer:Public Sewer
Finances and disclosures
- Price:$910,000
- Price per sq. ft.:$325
- Tax amount:$4,438 (2024)
New listings near 4940 W 31st Avenue
- New
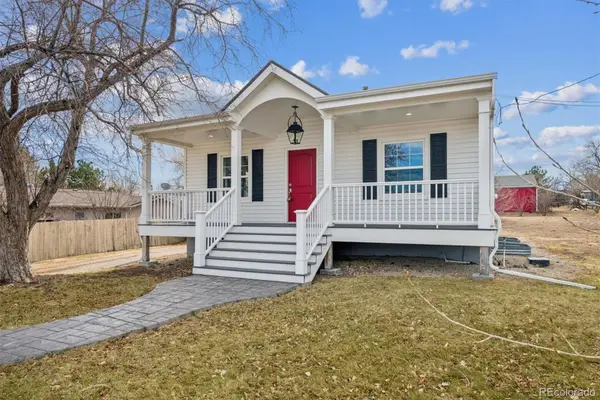 $500,000Active4 beds 1 baths1,508 sq. ft.
$500,000Active4 beds 1 baths1,508 sq. ft.2830 W 67th Place, Denver, CO 80221
MLS# 3753127Listed by: LOVATO REALTY - Coming Soon
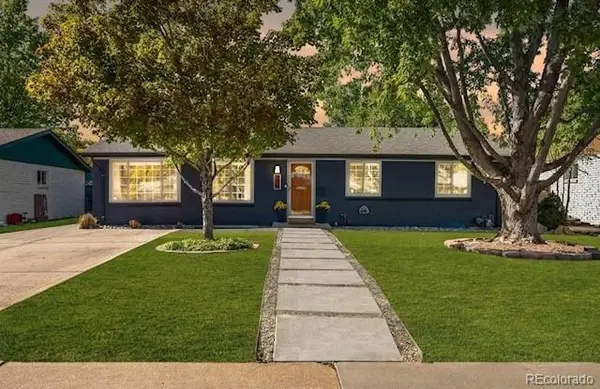 $760,000Coming Soon4 beds 3 baths
$760,000Coming Soon4 beds 3 baths635 S Jersey Street, Denver, CO 80224
MLS# 4052591Listed by: COMPASS - DENVER - New
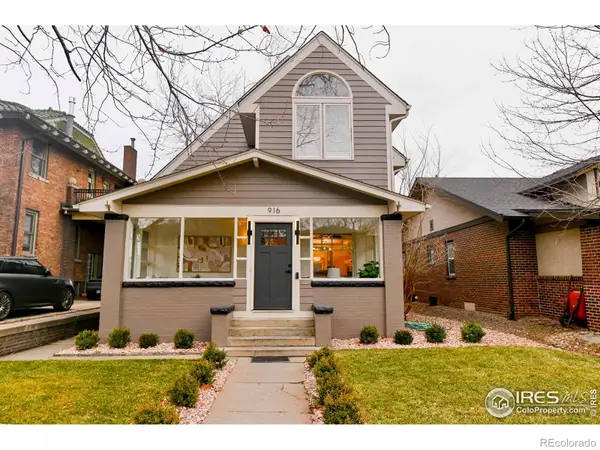 $1,895,000Active4 beds 3 baths3,203 sq. ft.
$1,895,000Active4 beds 3 baths3,203 sq. ft.916 S Williams Street, Denver, CO 80209
MLS# IR1049808Listed by: JOHNKE, MATTHEW REALTY - New
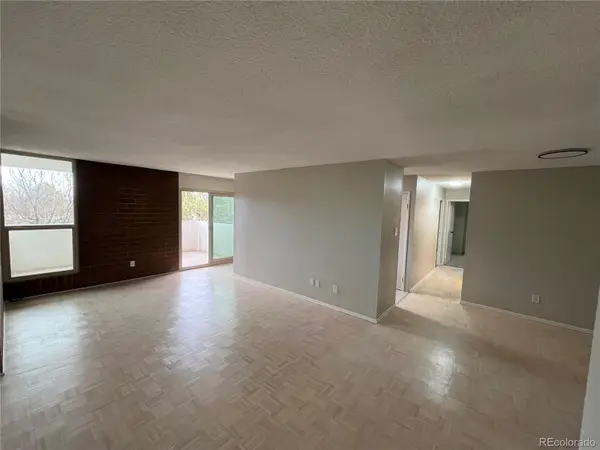 $299,900Active2 beds 2 baths1,175 sq. ft.
$299,900Active2 beds 2 baths1,175 sq. ft.2880 S Locust Street #507S, Denver, CO 80222
MLS# 4003595Listed by: REAL ESTATE CORRIDOR - Open Sun, 9 to 11amNew
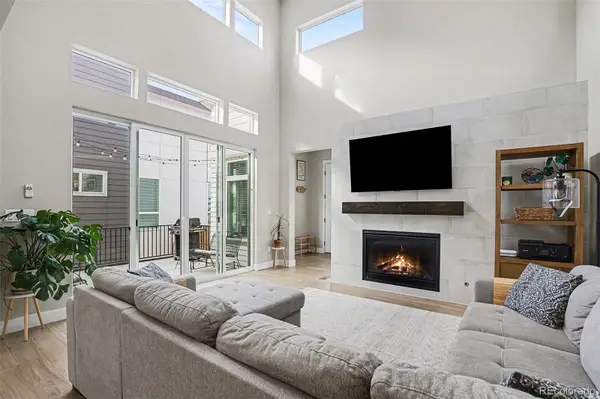 $875,000Active4 beds 4 baths2,987 sq. ft.
$875,000Active4 beds 4 baths2,987 sq. ft.9958 E 63rd Place, Denver, CO 80238
MLS# 7338788Listed by: COMPASS - DENVER - Coming Soon
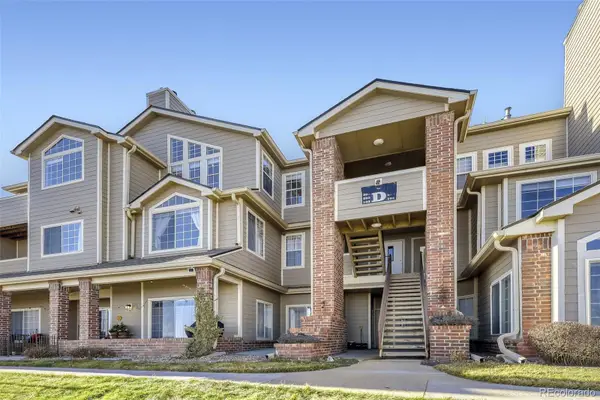 $335,000Coming Soon2 beds 1 baths
$335,000Coming Soon2 beds 1 baths4760 S Wadsworth Boulevard #D303, Littleton, CO 80123
MLS# 4516214Listed by: COMPASS - DENVER - New
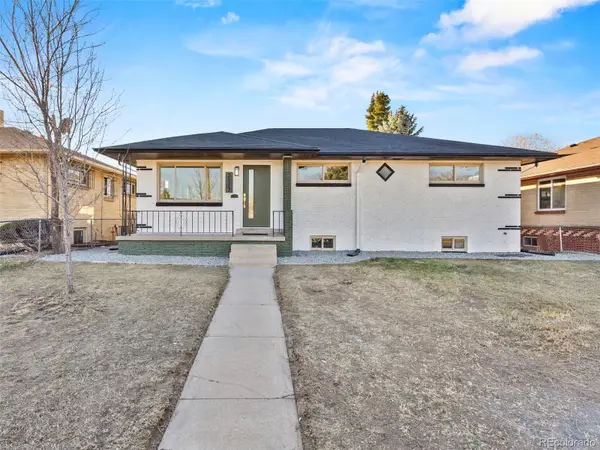 $720,000Active4 beds 2 baths2,240 sq. ft.
$720,000Active4 beds 2 baths2,240 sq. ft.3553 Hudson Street, Denver, CO 80207
MLS# 4888045Listed by: MEGASTAR REALTY - New
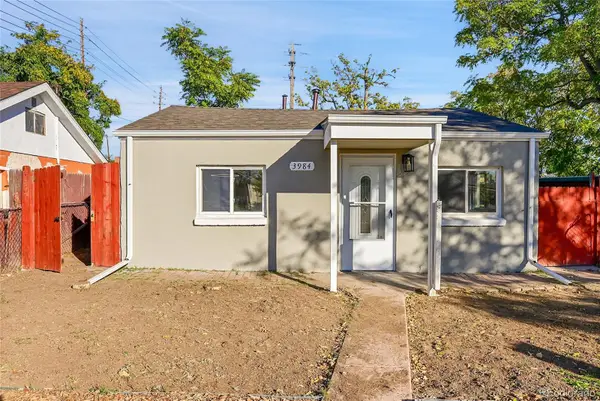 $435,000Active3 beds 1 baths802 sq. ft.
$435,000Active3 beds 1 baths802 sq. ft.3984 N Cook Street, Denver, CO 80205
MLS# 4873238Listed by: PIKES PEAK DREAM HOMES REALTY - New
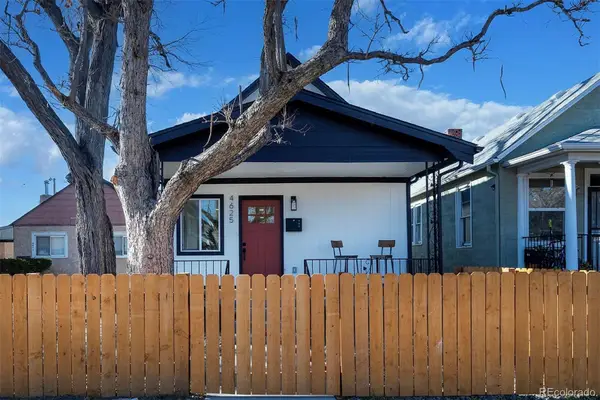 $500,000Active3 beds 3 baths1,549 sq. ft.
$500,000Active3 beds 3 baths1,549 sq. ft.4625 Logan Street, Denver, CO 80216
MLS# 8629537Listed by: INVALESCO REAL ESTATE - New
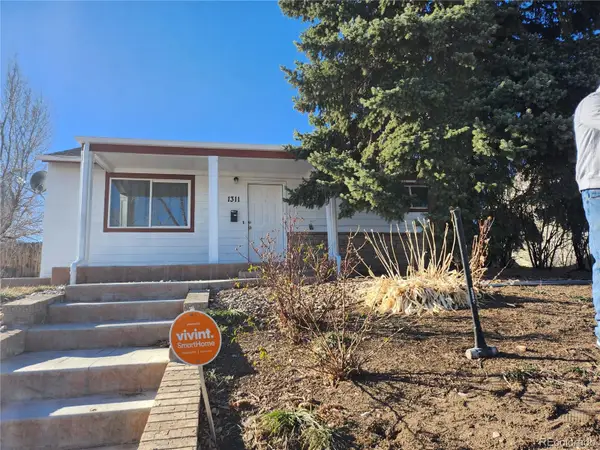 $399,900Active3 beds 1 baths874 sq. ft.
$399,900Active3 beds 1 baths874 sq. ft.1311 S Quivas Street, Denver, CO 80223
MLS# 9786346Listed by: KELLER WILLIAMS TRILOGY
