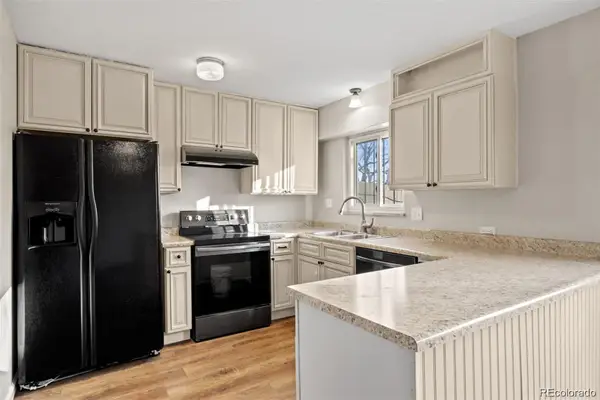4984 Jericho Street, Denver, CO 80249
Local realty services provided by:Better Homes and Gardens Real Estate Kenney & Company
Listed by:sarah slacksarah@sarahashleyslack.com,720-526-7237
Office:madison & company properties
MLS#:3656612
Source:ML
Price summary
- Price:$1,120,000
- Price per sq. ft.:$236.74
About this home
Welcome to this beautifully designed home, nestled in a quiet cul-de-sac within an exclusive gated community. Enjoy the benefits of a golf course community with the privacy of a secluded yard. This property, built in 2022, offers almost 5,000 square feet of meticulously designed living space on just over a quarter-acre lot, perfect for comfort and entertaining. The backyard is a private retreat, featuring over $70,000 in professional landscaping, 17 trees, a stone patio with a built-in pergola, and raised garden beds. The oversized lot gives you the space and seclusion you desire, while the front balcony provides stunning mountain views, an ideal spot to relax. Inside, the open-concept main floor features luxury vinyl plank flooring and a spacious living room with a gas fireplace. The chef's kitchen is a host's dream, complete with stainless steel appliances, two refrigerators, two freezers, a five-burner gas stove, black granite countertops, and an oversized island. The dining area seamlessly connects to the backyard for effortless indoor-outdoor entertaining, and there's a dedicated space for a home office. Upstairs, the primary suite offers a spacious walk-in closet and a luxurious five-piece ensuite with a jetted tub and oversized walk-in shower. A junior suite features a private bath, while two additional bedrooms share a full bathroom. The upper level also includes a convenient laundry room and a versatile loft. The fully finished basement features an extra-wide staircase, a fifth bedroom with a private full bath, and a large open area perfect for a theater, game room, or playroom. This home also includes dual HVAC systems for total climate control, a three-car attached garage with overhead storage and epoxy floors, plus an oversized crawl space for abundant storage that houses a whole-home water softener. This property truly combines luxury, privacy, and convenience.
Contact an agent
Home facts
- Year built:2022
- Listing ID #:3656612
Rooms and interior
- Bedrooms:5
- Total bathrooms:5
- Full bathrooms:4
- Living area:4,731 sq. ft.
Heating and cooling
- Cooling:Central Air
- Heating:Forced Air
Structure and exterior
- Roof:Composition
- Year built:2022
- Building area:4,731 sq. ft.
- Lot area:0.39 Acres
Schools
- High school:DSST: Green Valley Ranch
- Middle school:DSST: Green Valley Ranch
- Elementary school:Omar D. Blair Charter School
Utilities
- Sewer:Public Sewer
Finances and disclosures
- Price:$1,120,000
- Price per sq. ft.:$236.74
- Tax amount:$10,069 (2024)
New listings near 4984 Jericho Street
 $1,295,000Active3 beds 2 baths2,163 sq. ft.
$1,295,000Active3 beds 2 baths2,163 sq. ft.2000 E 12th Avenue #14A, Denver, CO 80206
MLS# 1561655Listed by: ALLURE HOMES LLC $389,000Active2 beds 3 baths1,211 sq. ft.
$389,000Active2 beds 3 baths1,211 sq. ft.783 S Locust Street, Denver, CO 80224
MLS# 1567374Listed by: BROKERS GUILD HOMES $350,000Active3 beds 3 baths1,888 sq. ft.
$350,000Active3 beds 3 baths1,888 sq. ft.1200 S Monaco St Parkway #24, Denver, CO 80224
MLS# 1754871Listed by: COLDWELL BANKER GLOBAL LUXURY DENVER $325,000Active3 beds 2 baths1,309 sq. ft.
$325,000Active3 beds 2 baths1,309 sq. ft.6455 E Bates Avenue #4-105, Denver, CO 80222
MLS# 1768637Listed by: REAL BROKER, LLC DBA REAL $1,438,000Active4 beds 4 baths3,199 sq. ft.
$1,438,000Active4 beds 4 baths3,199 sq. ft.4570 Irving Street, Denver, CO 80211
MLS# 2805052Listed by: BRADFORD REAL ESTATE $599,000Active4 beds 4 baths2,244 sq. ft.
$599,000Active4 beds 4 baths2,244 sq. ft.10237 E 31st Avenue, Denver, CO 80238
MLS# 2862960Listed by: COMPASS - DENVER $186,900Active2 beds 1 baths721 sq. ft.
$186,900Active2 beds 1 baths721 sq. ft.9995 E Harvard Avenue #261, Denver, CO 80231
MLS# 3093419Listed by: ATLAS REAL ESTATE GROUP $475,000Active2 beds 2 baths1,825 sq. ft.
$475,000Active2 beds 2 baths1,825 sq. ft.7017 E Girard Avenue, Denver, CO 80224
MLS# 3142139Listed by: EXP REALTY, LLC $324,500Active2 beds 2 baths1,755 sq. ft.
$324,500Active2 beds 2 baths1,755 sq. ft.4621 S Lowell Boulevard, Denver, CO 80236
MLS# 3211828Listed by: THE GROUP INC - HARMONY $515,000Active2 beds 1 baths804 sq. ft.
$515,000Active2 beds 1 baths804 sq. ft.892 S Shoshone Street, Denver, CO 80223
MLS# 3580311Listed by: COMPASS - DENVER
