500 E 11th Avenue #201, Denver, CO 80203
Local realty services provided by:Better Homes and Gardens Real Estate Kenney & Company
500 E 11th Avenue #201,Denver, CO 80203
$425,000
- 2 Beds
- 2 Baths
- 1,220 sq. ft.
- Condominium
- Active
Listed by: zaynab sepahiZaynab@ZBell.com,720-299-9145
Office: zbell, llc.
MLS#:7889216
Source:ML
Price summary
- Price:$425,000
- Price per sq. ft.:$348.36
- Monthly HOA dues:$520
About this home
Welcome to this exceptional and rarely available updated 2-bedroom, 2-bathroom condo offering two deeded parking spaces. Inside, you’ll find a sleek and stylish modern interior featuring polished concrete floors, custom wood accents that elegantly wrap the exposed beams and pillars, and an open-concept kitchen designed for entertaining. The bar-top seamlessly connects to the spacious living area, creating the perfect flow for gatherings.
The generous primary suite includes a private en suite bath, while the second bedroom is conveniently located near an additional full bathroom, ideal for guests or a home office.
What truly sets this home apart is the nearly 600 sq ft private outdoor patio—a rare luxury in city living. This expansive space offers endless possibilities, including a designated area to add greenery and enjoy the shade of the existing mature tree.
This unit is an incredible find in one of Denver’s most vibrant and walkable neighborhoods. Just steps from restaurants, shops, parks, and a short drive to everything downtown has to offer, this location is truly second to none.
Private outdoor space, two parking spots, and a premier Capitol Hill address—this one is a true gem.
Contact an agent
Home facts
- Year built:1951
- Listing ID #:7889216
Rooms and interior
- Bedrooms:2
- Total bathrooms:2
- Full bathrooms:2
- Living area:1,220 sq. ft.
Heating and cooling
- Cooling:Air Conditioning-Room
- Heating:Baseboard, Wall Furnace
Structure and exterior
- Roof:Membrane, Rolled/Hot Mop
- Year built:1951
- Building area:1,220 sq. ft.
Schools
- High school:East
- Middle school:Morey
- Elementary school:Dora Moore
Utilities
- Water:Public
- Sewer:Public Sewer
Finances and disclosures
- Price:$425,000
- Price per sq. ft.:$348.36
- Tax amount:$2,522 (2024)
New listings near 500 E 11th Avenue #201
- New
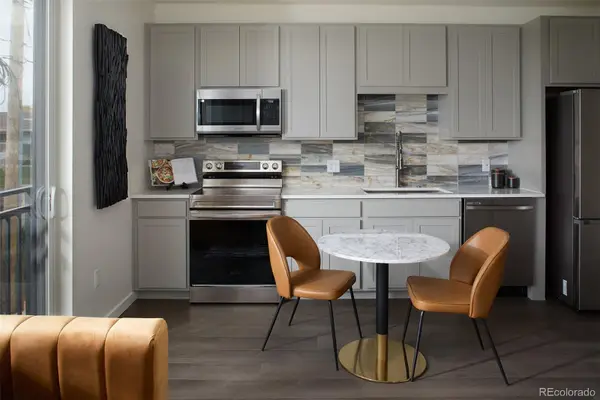 $294,490Active1 beds 1 baths499 sq. ft.
$294,490Active1 beds 1 baths499 sq. ft.1680 N Sheridan Boulevard #C, Denver, CO 80204
MLS# 4584473Listed by: KELLER WILLIAMS ACTION REALTY LLC - New
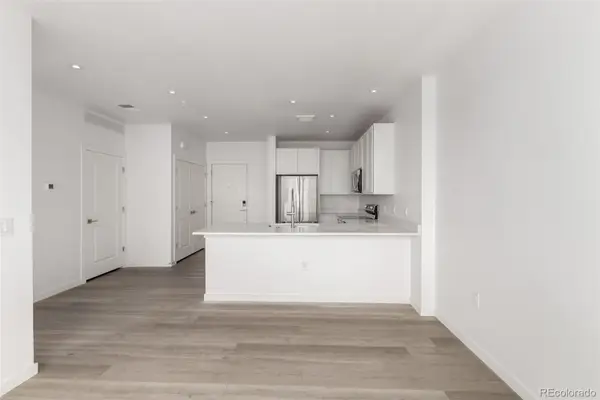 $499,490Active2 beds 2 baths868 sq. ft.
$499,490Active2 beds 2 baths868 sq. ft.1650 N Sheridan #204, Denver, CO 80204
MLS# 6870265Listed by: KELLER WILLIAMS ACTION REALTY LLC - Coming Soon
 $450,000Coming Soon2 beds 2 baths
$450,000Coming Soon2 beds 2 baths4521 E Kentucky Circle, Denver, CO 80246
MLS# 5029769Listed by: REAL BROKER, LLC DBA REAL - New
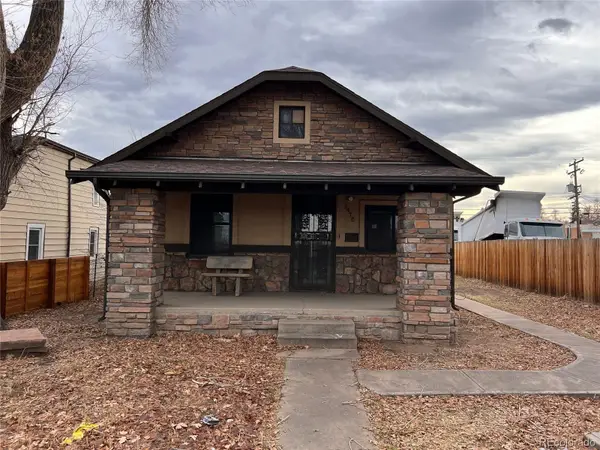 $370,000Active3 beds 1 baths1,169 sq. ft.
$370,000Active3 beds 1 baths1,169 sq. ft.1470 W Byers Place, Denver, CO 80223
MLS# 2865800Listed by: REAL BROKER, LLC DBA REAL - New
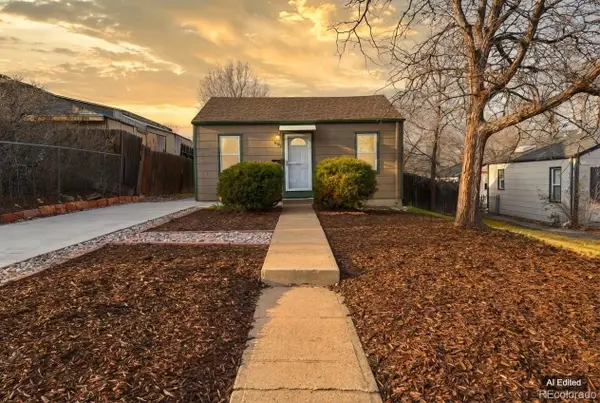 $430,000Active2 beds 1 baths821 sq. ft.
$430,000Active2 beds 1 baths821 sq. ft.661 N Tennyson Street, Denver, CO 80204
MLS# 3518782Listed by: HIGH RIDGE REALTY - Coming Soon
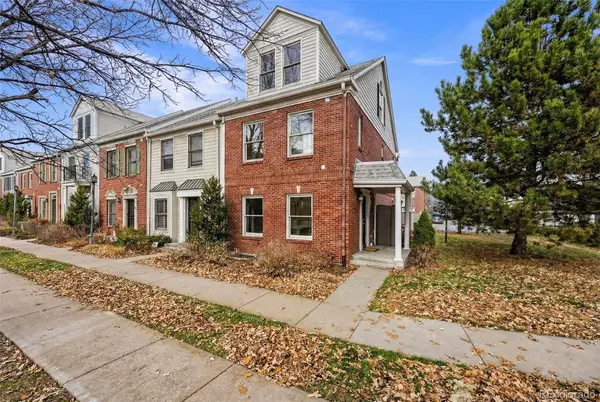 $815,000Coming Soon5 beds 5 baths
$815,000Coming Soon5 beds 5 baths944 Ivanhoe Street, Denver, CO 80220
MLS# 7430819Listed by: COMPASS - DENVER - New
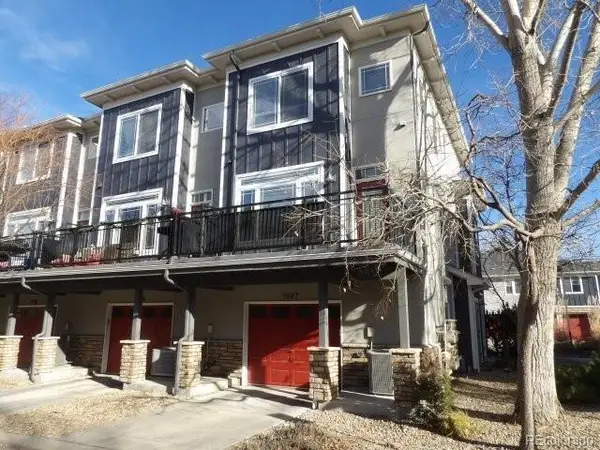 $364,900Active3 beds 4 baths1,596 sq. ft.
$364,900Active3 beds 4 baths1,596 sq. ft.9300 E Florida Avenue #1107, Denver, CO 80247
MLS# 4334270Listed by: RE/MAX ALLIANCE - New
 $899,000Active5 beds 4 baths2,754 sq. ft.
$899,000Active5 beds 4 baths2,754 sq. ft.90 S Trenton Street, Denver, CO 80230
MLS# 1773163Listed by: MADELINE PROPERTIES - Coming Soon
 $399,999Coming Soon3 beds 1 baths
$399,999Coming Soon3 beds 1 baths2940 W 54 Avenue, Denver, CO 80221
MLS# 5867587Listed by: TRONCOSO REALTY - New
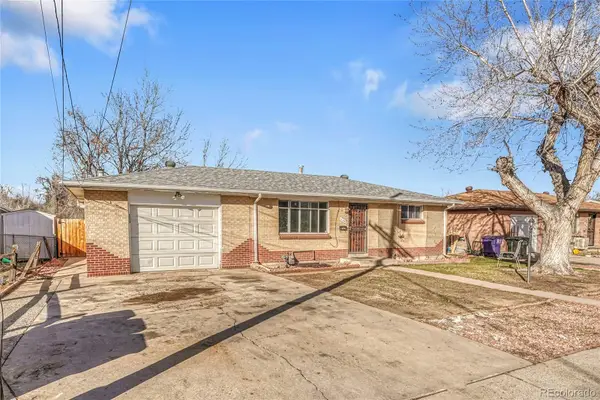 $450,000Active4 beds 2 baths2,176 sq. ft.
$450,000Active4 beds 2 baths2,176 sq. ft.2605 W Gunnison Drive, Denver, CO 80219
MLS# 6327021Listed by: BROKERS GUILD REAL ESTATE
