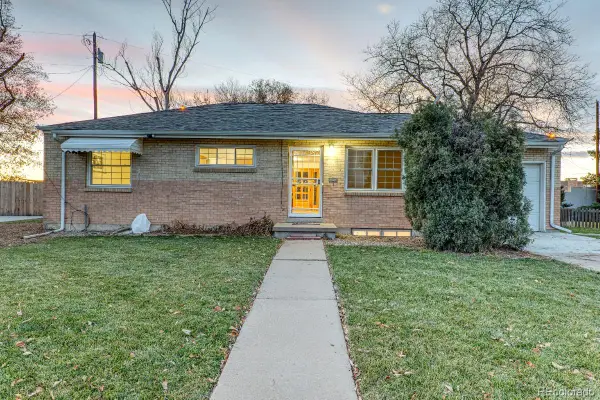500 E 11th Avenue #203, Denver, CO 80203
Local realty services provided by:Better Homes and Gardens Real Estate Kenney & Company
500 E 11th Avenue #203,Denver, CO 80203
$213,000
- 1 Beds
- 1 Baths
- 631 sq. ft.
- Condominium
- Active
Listed by: meghan rocchiomeghan.rocchio@compass.com,720-201-5609
Office: compass - denver
MLS#:3127725
Source:ML
Price summary
- Price:$213,000
- Price per sq. ft.:$337.56
- Monthly HOA dues:$414
About this home
***Ask about lender credits to cover a 2-1 temporary rate buydown if using preferred lender. This corner unit condo in the heart of Capitol Hill boasts modern living in a building that has historic charm. There is an open layout, polished concrete flooring, and an abundance of natural light streaming through the large windows. The kitchen features stainless appliances, quartz countertops and an eat in bar. The primary bedroom has a spacious walk-in closet and an en-suite, full bathroom with double sinks. This unit has its own storage space located in the building and the shared laundry area has app paying capability. The shared rooftop patio offers stunning views of the city and mountains with tables and chairs and a grill perfect for either enjoying the sunshine or entertaining. In addition, there are 2 deeded parking spaces located in the back of the property with easy access to building and unit. Located in close proximity to many restaurants, coffee shops, bars and stores and a short distance to downtown, this location can't be beat!
Contact an agent
Home facts
- Year built:1951
- Listing ID #:3127725
Rooms and interior
- Bedrooms:1
- Total bathrooms:1
- Full bathrooms:1
- Living area:631 sq. ft.
Heating and cooling
- Cooling:Air Conditioning-Room
- Heating:Baseboard, Hot Water, Radiant
Structure and exterior
- Roof:Rolled/Hot Mop
- Year built:1951
- Building area:631 sq. ft.
Schools
- High school:East
- Middle school:Morey
- Elementary school:Dora Moore
Utilities
- Sewer:Public Sewer
Finances and disclosures
- Price:$213,000
- Price per sq. ft.:$337.56
- Tax amount:$1,305 (2022)
New listings near 500 E 11th Avenue #203
- New
 $535,000Active3 beds 1 baths2,184 sq. ft.
$535,000Active3 beds 1 baths2,184 sq. ft.2785 S Hudson Street, Denver, CO 80222
MLS# 2997352Listed by: CASEY & CO. - New
 $725,000Active5 beds 3 baths2,444 sq. ft.
$725,000Active5 beds 3 baths2,444 sq. ft.6851 E Iliff Place, Denver, CO 80224
MLS# 2417153Listed by: HIGH RIDGE REALTY - New
 $500,000Active2 beds 3 baths2,195 sq. ft.
$500,000Active2 beds 3 baths2,195 sq. ft.6000 W Floyd Avenue #212, Denver, CO 80227
MLS# 3423501Listed by: EQUITY COLORADO REAL ESTATE - New
 $889,000Active2 beds 2 baths1,445 sq. ft.
$889,000Active2 beds 2 baths1,445 sq. ft.4735 W 38th Avenue, Denver, CO 80212
MLS# 8154528Listed by: LIVE.LAUGH.DENVER. REAL ESTATE GROUP - New
 $798,000Active3 beds 2 baths2,072 sq. ft.
$798,000Active3 beds 2 baths2,072 sq. ft.2842 N Glencoe Street, Denver, CO 80207
MLS# 2704555Listed by: COMPASS - DENVER - New
 $820,000Active5 beds 5 baths2,632 sq. ft.
$820,000Active5 beds 5 baths2,632 sq. ft.944 Ivanhoe Street, Denver, CO 80220
MLS# 6464709Listed by: SARA SELLS COLORADO - New
 $400,000Active5 beds 2 baths1,924 sq. ft.
$400,000Active5 beds 2 baths1,924 sq. ft.301 W 78th Place, Denver, CO 80221
MLS# 7795349Listed by: KELLER WILLIAMS PREFERRED REALTY - Coming Soon
 $924,900Coming Soon5 beds 4 baths
$924,900Coming Soon5 beds 4 baths453 S Oneida Way, Denver, CO 80224
MLS# 8656263Listed by: BROKERS GUILD HOMES - Coming Soon
 $360,000Coming Soon2 beds 2 baths
$360,000Coming Soon2 beds 2 baths9850 W Stanford Avenue #D, Littleton, CO 80123
MLS# 5719541Listed by: COLDWELL BANKER REALTY 18 - New
 $375,000Active2 beds 2 baths1,044 sq. ft.
$375,000Active2 beds 2 baths1,044 sq. ft.8755 W Berry Avenue #201, Littleton, CO 80123
MLS# 2529716Listed by: KENTWOOD REAL ESTATE CHERRY CREEK
