5012 Liverpool Street, Denver, CO 80249
Local realty services provided by:Better Homes and Gardens Real Estate Kenney & Company
Listed by: wendy weedenwendyweedenrealtycolorado@gmail.com,803-513-6021
Office: coldwell banker realty 24
MLS#:8825640
Source:ML
Price summary
- Price:$998,000
- Price per sq. ft.:$218
About this home
NOT YOUR AVERAGE LISTING. A HOME IN A LEAGUE OF ITS OWN. Exceptionally upgraded. Effortlessly beautiful. Completely unforgettable. Welcome to 5012 Liverpool Street, located in the exclusive, gated Enclave community where luxury, space, and thoughtful design converge in one exceptional residence.
This 7-bedroom, 4.5-bath home offers 4,578 square feet of beautifully finished living space, thoughtfully designed for both elevated entertaining and everyday comfort. The open-concept main level showcases expansive living and dining areas anchored by a chef-inspired kitchen with an oversized island, ideal for hosting gatherings both large and intimate. Seamless flow connects the kitchen to the living area and fireplace, creating a warm, inviting atmosphere.
The finished basement adds remarkable versatility, featuring a media room, additional living space, and guest accommodations perfect for entertaining, multigenerational living, extended stays, or work-from-home flexibility.
Upstairs, generously sized bedrooms provide privacy and comfort, while the primary suite serves as a true retreat, complete with a spa-like bath and abundant closet space.
Step outside to your private custom outdoor kitchen and patio, designed for summer evenings, weekend grilling, and year-round enjoyment. A 3-car garage with EV outlet and an oversized driveway offer ample parking and storage.
Additional highlights include:
2.25% assumable loan option available
Gated golf community with tree-lined streets
Convenient access to DIA, major highways, dining, and shopping
This home delivers a rare combination of space, luxury finishes, and financial flexibility, an exceptional opportunity in today’s market.
Schedule your private showing today and experience life inside The Enclave.
Contact an agent
Home facts
- Year built:2018
- Listing ID #:8825640
Rooms and interior
- Bedrooms:7
- Total bathrooms:5
- Full bathrooms:4
- Half bathrooms:1
- Living area:4,578 sq. ft.
Heating and cooling
- Cooling:Central Air
- Heating:Active Solar, Forced Air, Natural Gas
Structure and exterior
- Roof:Shingle
- Year built:2018
- Building area:4,578 sq. ft.
- Lot area:0.15 Acres
Schools
- High school:DSST: Green Valley Ranch
- Middle school:DSST: Green Valley Ranch
- Elementary school:Waller
Utilities
- Water:Public
- Sewer:Public Sewer
Finances and disclosures
- Price:$998,000
- Price per sq. ft.:$218
- Tax amount:$9,661 (2024)
New listings near 5012 Liverpool Street
- Coming Soon
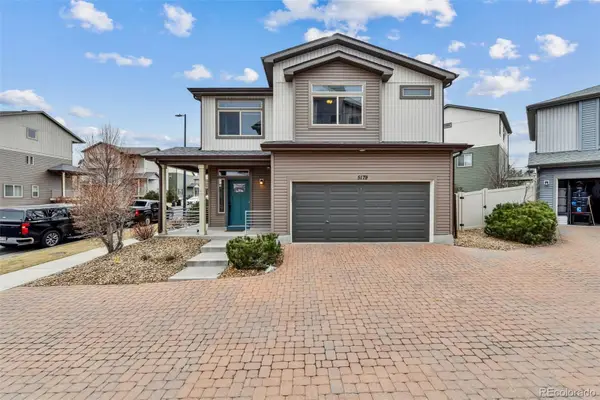 $429,995Coming Soon2 beds 3 baths
$429,995Coming Soon2 beds 3 baths5179 Andes Street, Denver, CO 80249
MLS# 2438961Listed by: WISDOM REAL ESTATE - New
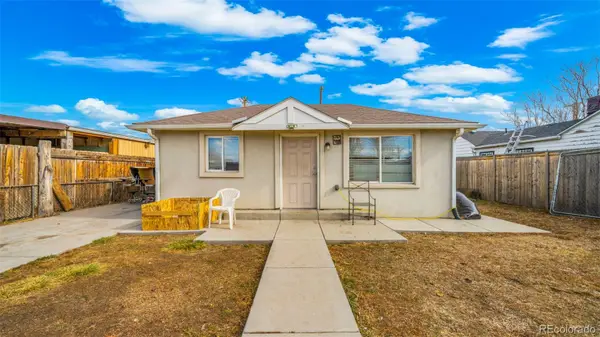 $370,000Active2 beds 1 baths576 sq. ft.
$370,000Active2 beds 1 baths576 sq. ft.5322 Lincoln Street, Denver, CO 80216
MLS# 9893689Listed by: PAK HOME REALTY - Open Sat, 1:30 to 3:30pmNew
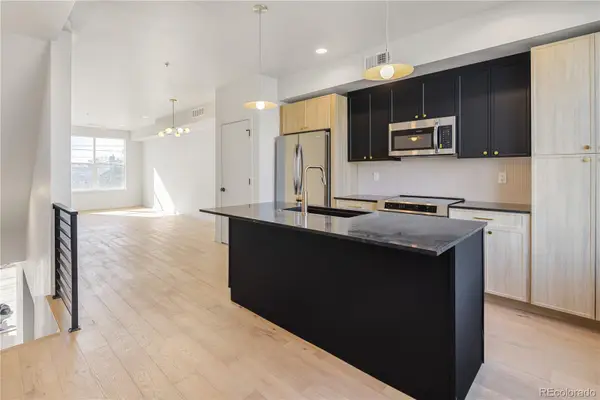 $699,999Active3 beds 3 baths1,662 sq. ft.
$699,999Active3 beds 3 baths1,662 sq. ft.4829 W 10th Avenue, Denver, CO 80204
MLS# 2090725Listed by: MODUS REAL ESTATE - New
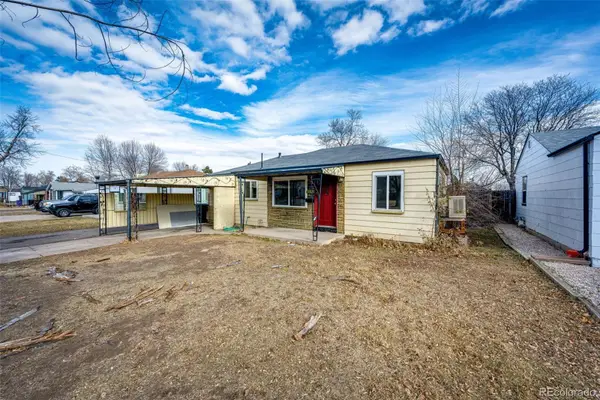 $425,000Active3 beds 1 baths902 sq. ft.
$425,000Active3 beds 1 baths902 sq. ft.2050 S Irving Street, Denver, CO 80219
MLS# 3992276Listed by: BROKERS GUILD REAL ESTATE - Coming Soon
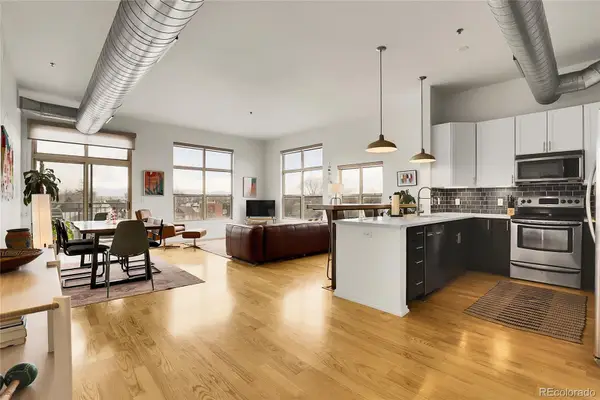 $539,000Coming Soon2 beds 2 baths
$539,000Coming Soon2 beds 2 baths2900 N Downing Street #311, Denver, CO 80205
MLS# 4715343Listed by: BLUE PEBBLE HOMES - Open Sat, 2 to 4amNew
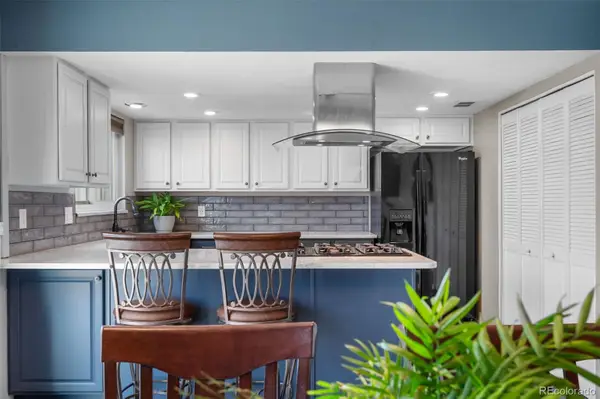 $365,000Active2 beds 3 baths1,408 sq. ft.
$365,000Active2 beds 3 baths1,408 sq. ft.9055 E Nassau Avenue #373, Denver, CO 80237
MLS# 4210822Listed by: FREEDLE AND ASSOCIATES LLC - New
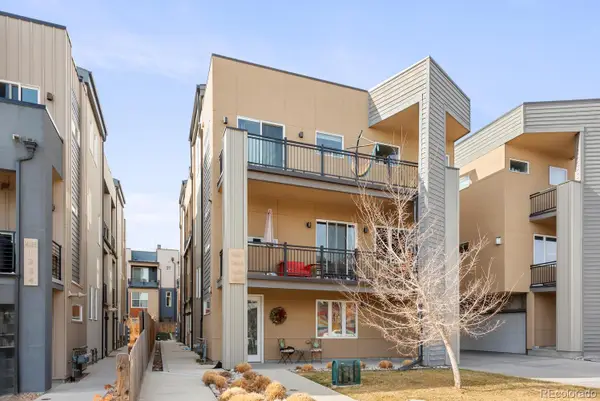 $675,000Active2 beds 4 baths1,446 sq. ft.
$675,000Active2 beds 4 baths1,446 sq. ft.1635 King Street, Denver, CO 80204
MLS# 6744927Listed by: COMPASS - DENVER - New
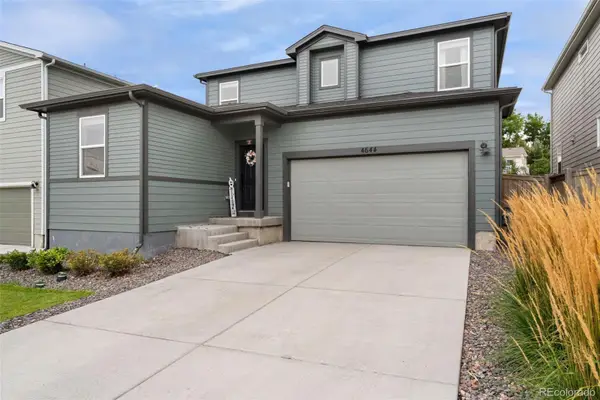 $785,000Active4 beds 3 baths3,481 sq. ft.
$785,000Active4 beds 3 baths3,481 sq. ft.4644 S Kipling Circle, Littleton, CO 80123
MLS# 1731234Listed by: EXP REALTY, LLC - Coming Soon
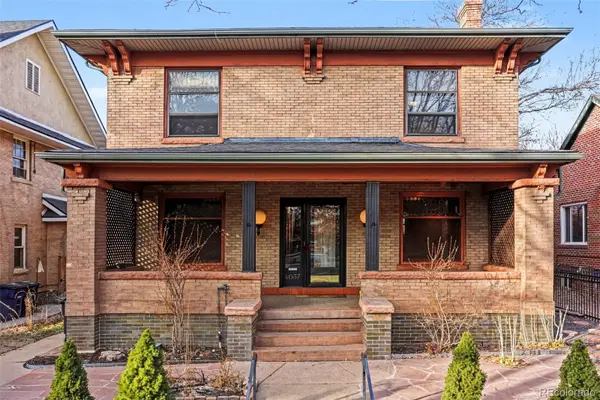 $995,000Coming Soon4 beds 3 baths
$995,000Coming Soon4 beds 3 baths4037 E 17th Avenue Parkway, Denver, CO 80220
MLS# 4661004Listed by: CENTURY 21 TRENKA REAL ESTATE - New
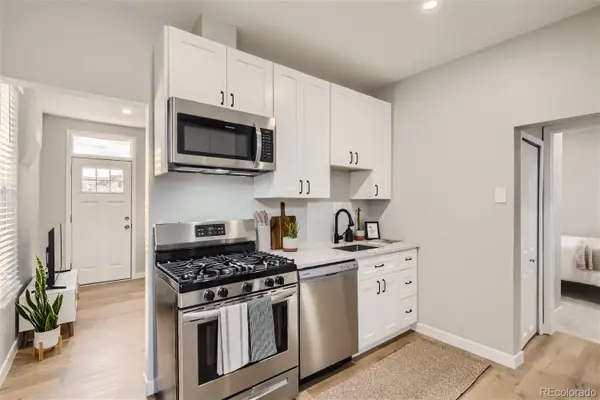 $340,000Active1 beds 1 baths482 sq. ft.
$340,000Active1 beds 1 baths482 sq. ft.864 Mariposa Street, Denver, CO 80204
MLS# 8042223Listed by: RED PEPPER REAL ESTATE

