5035 N Walden Way, Denver, CO 80249
Local realty services provided by:Better Homes and Gardens Real Estate Kenney & Company
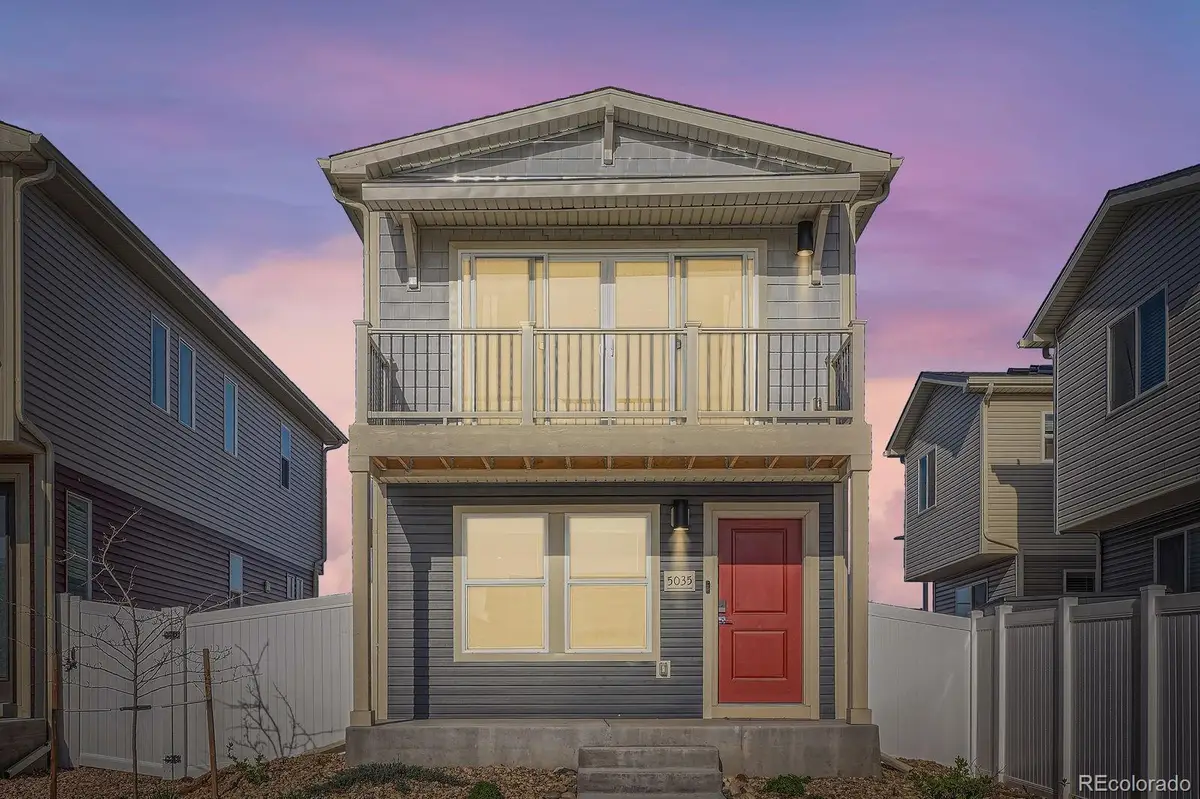
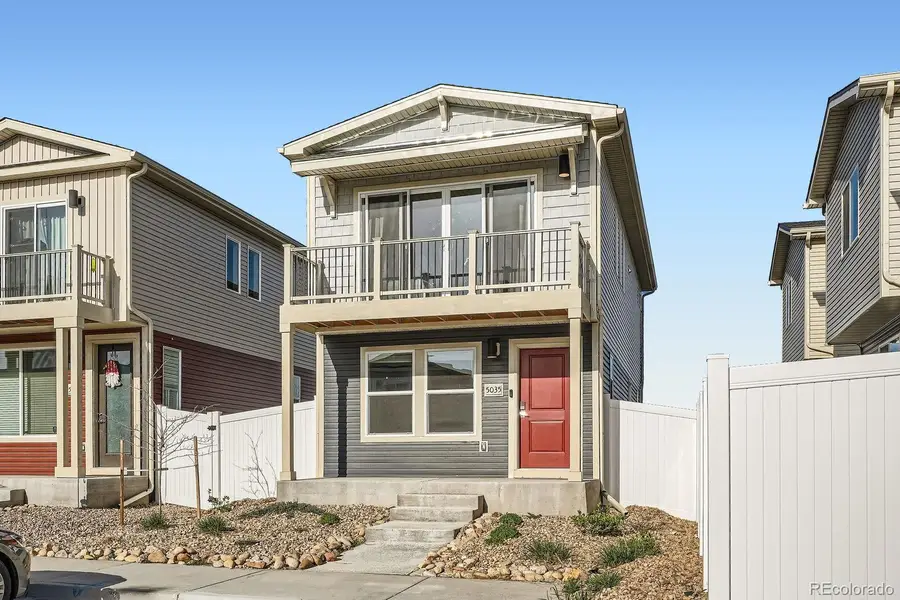
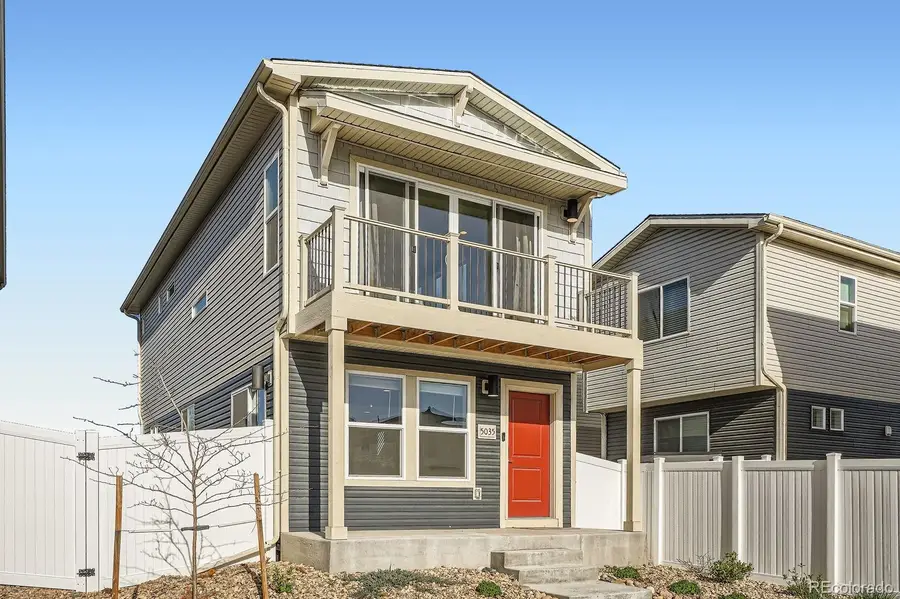
Listed by:gerard keilyjerrykeily@hotmail.com,303-668-0512
Office:jm & associates
MLS#:8893381
Source:ML
Price summary
- Price:$384,900
- Price per sq. ft.:$320.48
- Monthly HOA dues:$75
About this home
A rare opportunity to own a single-family home under $400,000! This thoughtfully designed residence offers a truly unique floorplan perfect for modern living. Upstairs, you'll find the primary suite with a private 3/4 bath (featuring a spacious shower), as well as the open-concept kitchen, laundry, and main living space — ideal for entertaining or enjoying peaceful evenings at home.
Downstairs offers two additional bedrooms, a full bath, and a versatile flex space — currently used as an office and guest area — that opens directly to the backyard through a sliding glass door. Whether you're working from home or hosting visitors, this layout provides the perfect separation of space.
One of the highlights is the front balcony, accessed by two large sliding doors, where you can enjoy your morning coffee or wind down while watching the neighborhood go by.
This home is nestled off the main road with direct access to private parking. Enjoy nearby pocket parks, a larger community space with benches, and a huge park and recreation center just a mile away. With new restaurants popping up within walking distance and ongoing neighborhood development, you’ll love being part of this exciting and evolving area.
New Roof!
Seller is open to paying concessions to help with closing costs or interest rate buy down, making this home even more affordable!
Contact an agent
Home facts
- Year built:2023
- Listing Id #:8893381
Rooms and interior
- Bedrooms:3
- Total bathrooms:2
- Full bathrooms:1
- Living area:1,201 sq. ft.
Heating and cooling
- Cooling:Central Air
- Heating:Forced Air
Structure and exterior
- Roof:Composition
- Year built:2023
- Building area:1,201 sq. ft.
- Lot area:0.05 Acres
Schools
- High school:DCIS at Montbello
- Middle school:Omar D. Blair Charter School
- Elementary school:SOAR at Green Valley Ranch
Utilities
- Sewer:Public Sewer
Finances and disclosures
- Price:$384,900
- Price per sq. ft.:$320.48
- Tax amount:$4,382 (2024)
New listings near 5035 N Walden Way
- Coming Soon
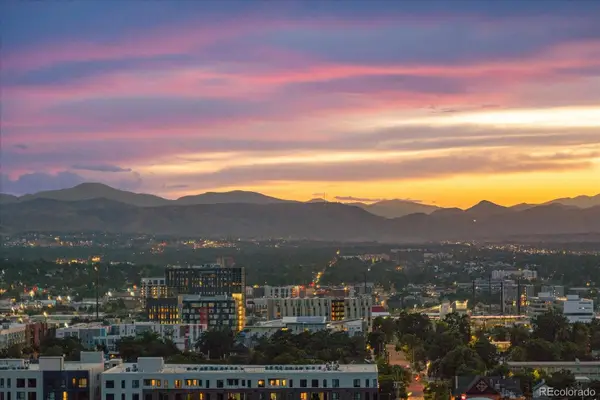 $900,000Coming Soon2 beds 2 baths
$900,000Coming Soon2 beds 2 baths300 W 11 Avenue #18C, Denver, CO 80204
MLS# 3059381Listed by: KELLER WILLIAMS DTC - New
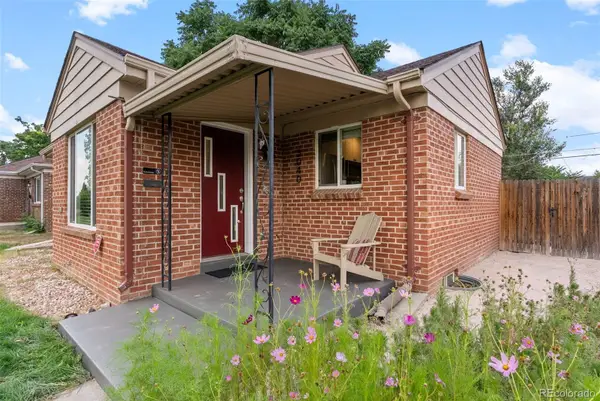 $679,000Active3 beds 2 baths1,684 sq. ft.
$679,000Active3 beds 2 baths1,684 sq. ft.3040 Jasmine Street, Denver, CO 80207
MLS# 2579787Listed by: HOMESMART - New
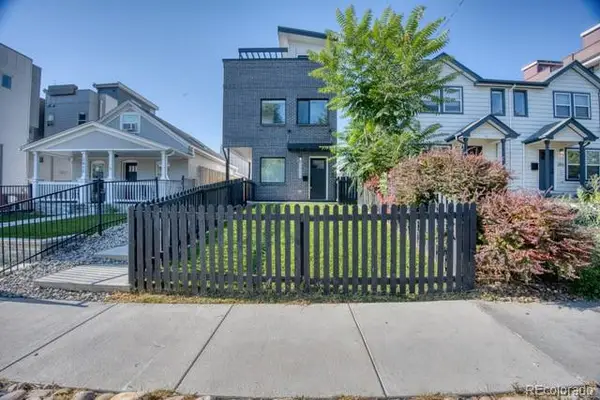 $599,900Active3 beds 3 baths1,399 sq. ft.
$599,900Active3 beds 3 baths1,399 sq. ft.2826 W 24th Avenue, Denver, CO 80211
MLS# 3655517Listed by: BRIXTON REAL ESTATE - New
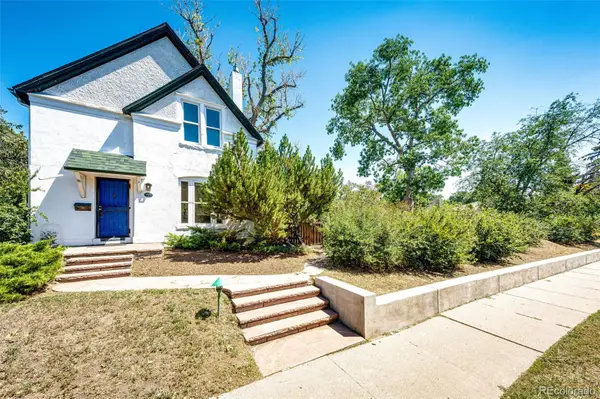 $950,000Active2 beds 2 baths1,968 sq. ft.
$950,000Active2 beds 2 baths1,968 sq. ft.1670 Poplar Street, Denver, CO 80220
MLS# 5383906Listed by: HOMESMART - New
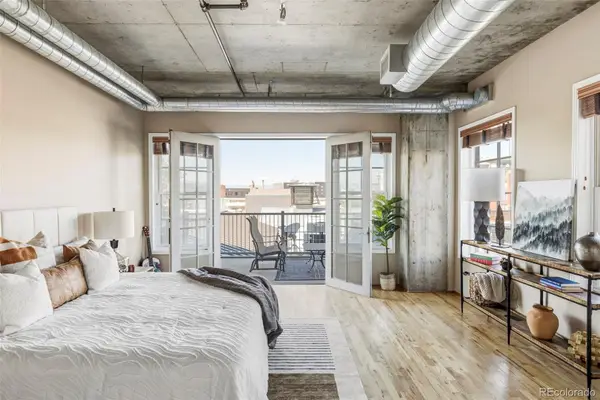 $599,000Active1 beds 2 baths1,267 sq. ft.
$599,000Active1 beds 2 baths1,267 sq. ft.1499 Blake Street #4O, Denver, CO 80202
MLS# 5900322Listed by: MILEHIMODERN - Open Sat, 11am to 1pmNew
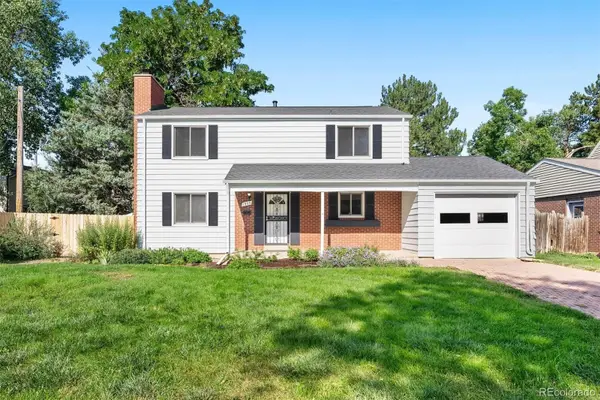 $650,000Active4 beds 3 baths2,097 sq. ft.
$650,000Active4 beds 3 baths2,097 sq. ft.1983 S Leyden Street, Denver, CO 80224
MLS# 8621445Listed by: LIV SOTHEBY'S INTERNATIONAL REALTY - New
 $402,420Active2 beds 2 baths1,024 sq. ft.
$402,420Active2 beds 2 baths1,024 sq. ft.8200 E 8th Avenue #1203, Denver, CO 80230
MLS# 8912012Listed by: 1 PERCENT LISTS MILE HIGH - New
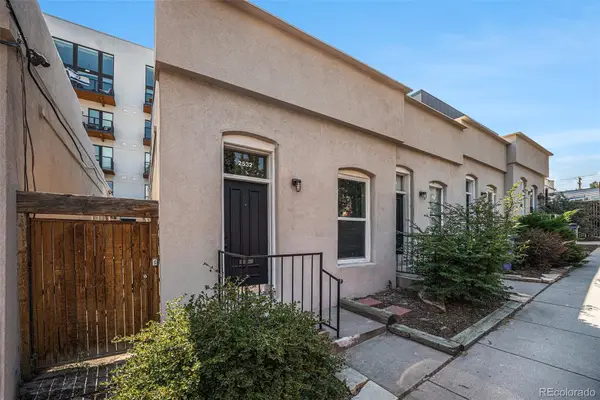 $365,000Active1 beds 1 baths746 sq. ft.
$365,000Active1 beds 1 baths746 sq. ft.2532 Kensing Court, Denver, CO 80211
MLS# 9643935Listed by: NEW VISION REALTY - New
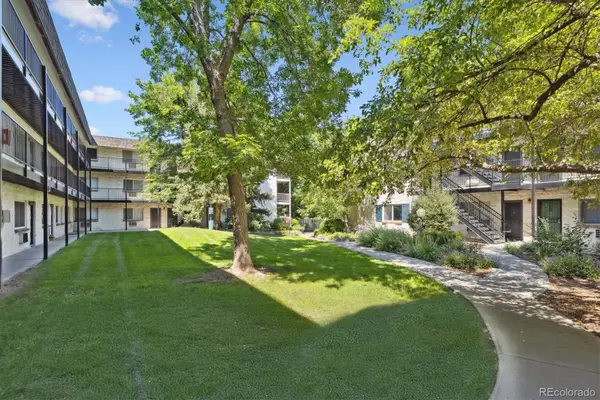 $215,000Active2 beds 1 baths874 sq. ft.
$215,000Active2 beds 1 baths874 sq. ft.5875 E Iliff Avenue #121, Denver, CO 80222
MLS# 2654513Listed by: RE/MAX ALLIANCE - Open Sat, 1 to 3pmNew
 $1,700,000Active4 beds 4 baths3,772 sq. ft.
$1,700,000Active4 beds 4 baths3,772 sq. ft.3636 Osage Street, Denver, CO 80211
MLS# 3664825Listed by: 8Z REAL ESTATE
