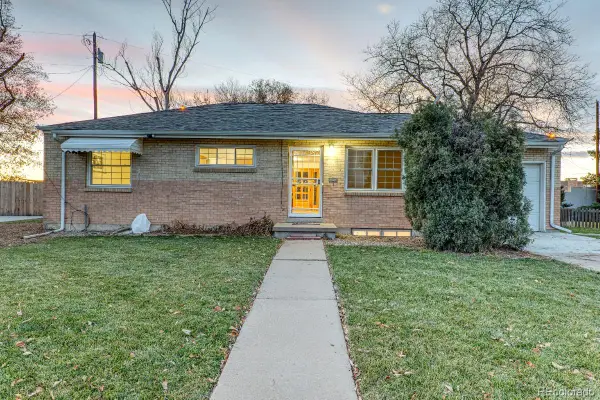5038 Vrain Street, Denver, CO 80212
Local realty services provided by:Better Homes and Gardens Real Estate Kenney & Company
Listed by: nicole ryan, joshua ottnicole.ryan@orchard.com,303-802-0205
Office: orchard brokerage llc.
MLS#:3436662
Source:ML
Price summary
- Price:$1,500,000
- Price per sq. ft.:$340.99
- Monthly HOA dues:$100
About this home
Built in 2017, this exquisite home has been thoughtfully enhanced with extensive upgrades including full home automation and custom 1,100-bottle wine cellar. From the moment you arrive, the inviting front porch and timeless architectural details set the stage for a truly remarkable living experience.
Inside, an airy open floor plan welcomes you with soaring ceilings and floor-to-ceiling windows, bathing the interiors in natural light. The chef’s kitchen is a showpiece, featuring premium KitchenAid appliances, a generous island topped with striking quartz countertops, and elegant finishes throughout.
The main level also offers a dedicated home office, perfectly positioned to capture inspiring mountain views. Upstairs, a spacious loft offers another versatile living space adjacent to 2 spacious bedrooms, including a private en-suite. The primary suite is a serene retreat, showcasing unobstructed mountain views, a custom California Closet, and a spa-inspired bath with a soaking tub overlooking the peaks.
Entertainment and relaxation are seamless in the backyard that easily opens into the dining area with extra wide and tall sliding glass doors. A large deck is perfect for gatherings, a rainbird sprinkler system provides ease of maintenance. The covered front porch is an idyllic spot to watch the sun set over the mountains.
Unparalleled in both comfort and convenience, this home is ideally located near the vibrant shops and restaurants of 38th and Tennyson, with effortless access to I-70. Outdoor enthusiasts will also enjoy adjacency to the acclaimed Willis Case Golf Course, one of Denver’s finest public courses.
Click the Virtual Tour link to view the 3D walkthrough. Discounted rate options and no lender fee future refinancing may be available for qualified buyers of this home.
Contact an agent
Home facts
- Year built:2017
- Listing ID #:3436662
Rooms and interior
- Bedrooms:4
- Total bathrooms:5
- Full bathrooms:3
- Half bathrooms:1
- Living area:4,399 sq. ft.
Heating and cooling
- Cooling:Central Air
- Heating:Forced Air
Structure and exterior
- Roof:Composition
- Year built:2017
- Building area:4,399 sq. ft.
- Lot area:0.13 Acres
Schools
- High school:North
- Middle school:Skinner
- Elementary school:Centennial
Utilities
- Water:Public
- Sewer:Public Sewer
Finances and disclosures
- Price:$1,500,000
- Price per sq. ft.:$340.99
- Tax amount:$7,941 (2024)
New listings near 5038 Vrain Street
- New
 $535,000Active3 beds 1 baths2,184 sq. ft.
$535,000Active3 beds 1 baths2,184 sq. ft.2785 S Hudson Street, Denver, CO 80222
MLS# 2997352Listed by: CASEY & CO. - New
 $725,000Active5 beds 3 baths2,444 sq. ft.
$725,000Active5 beds 3 baths2,444 sq. ft.6851 E Iliff Place, Denver, CO 80224
MLS# 2417153Listed by: HIGH RIDGE REALTY - New
 $500,000Active2 beds 3 baths2,195 sq. ft.
$500,000Active2 beds 3 baths2,195 sq. ft.6000 W Floyd Avenue #212, Denver, CO 80227
MLS# 3423501Listed by: EQUITY COLORADO REAL ESTATE - New
 $889,000Active2 beds 2 baths1,445 sq. ft.
$889,000Active2 beds 2 baths1,445 sq. ft.4735 W 38th Avenue, Denver, CO 80212
MLS# 8154528Listed by: LIVE.LAUGH.DENVER. REAL ESTATE GROUP - New
 $798,000Active3 beds 2 baths2,072 sq. ft.
$798,000Active3 beds 2 baths2,072 sq. ft.2842 N Glencoe Street, Denver, CO 80207
MLS# 2704555Listed by: COMPASS - DENVER - New
 $820,000Active5 beds 5 baths2,632 sq. ft.
$820,000Active5 beds 5 baths2,632 sq. ft.944 Ivanhoe Street, Denver, CO 80220
MLS# 6464709Listed by: SARA SELLS COLORADO - New
 $400,000Active5 beds 2 baths1,924 sq. ft.
$400,000Active5 beds 2 baths1,924 sq. ft.301 W 78th Place, Denver, CO 80221
MLS# 7795349Listed by: KELLER WILLIAMS PREFERRED REALTY - Coming Soon
 $924,900Coming Soon5 beds 4 baths
$924,900Coming Soon5 beds 4 baths453 S Oneida Way, Denver, CO 80224
MLS# 8656263Listed by: BROKERS GUILD HOMES - Coming Soon
 $360,000Coming Soon2 beds 2 baths
$360,000Coming Soon2 beds 2 baths9850 W Stanford Avenue #D, Littleton, CO 80123
MLS# 5719541Listed by: COLDWELL BANKER REALTY 18 - New
 $375,000Active2 beds 2 baths1,044 sq. ft.
$375,000Active2 beds 2 baths1,044 sq. ft.8755 W Berry Avenue #201, Littleton, CO 80123
MLS# 2529716Listed by: KENTWOOD REAL ESTATE CHERRY CREEK
