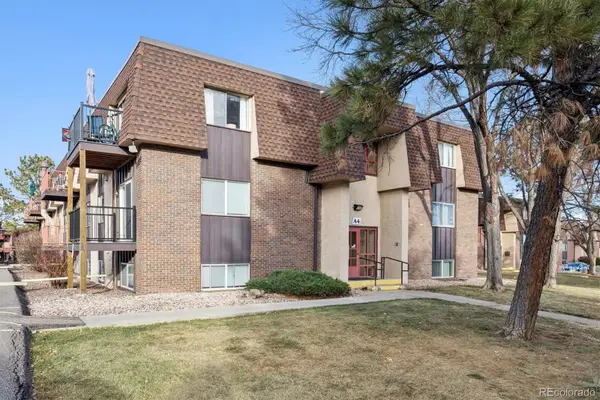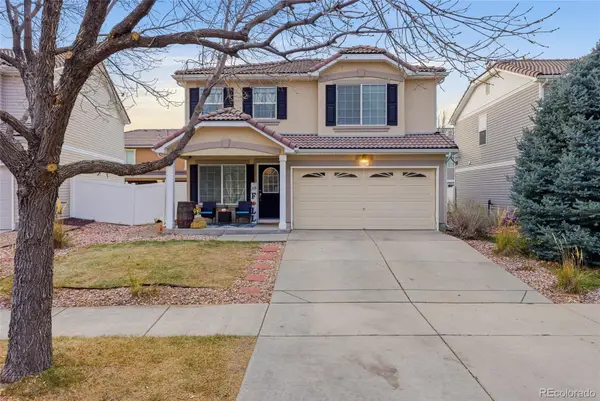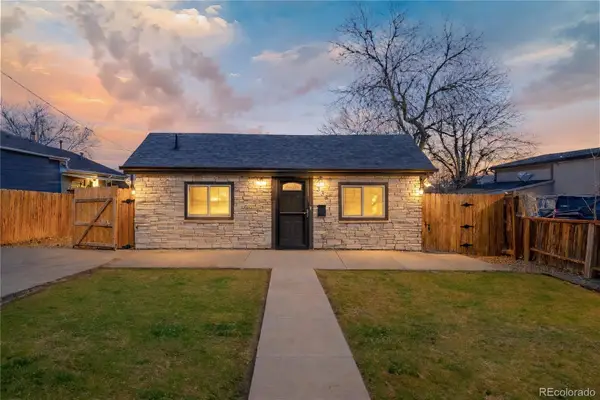5040 Elm Court, Denver, CO 80221
Local realty services provided by:Better Homes and Gardens Real Estate Kenney & Company
5040 Elm Court,Denver, CO 80221
$440,000
- 2 Beds
- 1 Baths
- 1,359 sq. ft.
- Single family
- Active
Listed by: amanda cox202-213-0006
Office: keller williams integrity real estate llc.
MLS#:3788415
Source:ML
Price summary
- Price:$440,000
- Price per sq. ft.:$323.77
About this home
This charming home filled with original details like hardwood floors, arched doorways and built in shelving is ready for you to move in and make it your own! Two bedrooms, a full bathroom and a bonus room/den make main floor living very accessible. There are an additional almost 400 square feet in the basement ready for your personal touch!
Unique for an urban neighborhood, the backyard is private and serene. Other homes do not overlook the yard and the previous owner installed an extra large patio and 225voltage electricity if you have a swim spa or hot tub you'd like to bring along!
For multiple vehicles or an RV, this is the perfect spot with an oversized 1.5 car garage plus off street parking from the alley (the yard has a very large alley gate opening into the yard and paved parking treads.)
Chaffee Park is a lovely neighborhood with incredibly easy access into downtown to the east and the mountains to the west. Filled with shops, stores, cafes and very close to Regis University, the area is friendly, walkable and an excellent investment.
*Seller is offering $5,000 cash/credit at closing towards replacement of the kitchen flooring and countertops!
Contact an agent
Home facts
- Year built:1941
- Listing ID #:3788415
Rooms and interior
- Bedrooms:2
- Total bathrooms:1
- Full bathrooms:1
- Living area:1,359 sq. ft.
Heating and cooling
- Cooling:Evaporative Cooling
- Heating:Forced Air
Structure and exterior
- Roof:Composition
- Year built:1941
- Building area:1,359 sq. ft.
- Lot area:0.14 Acres
Schools
- High school:North
- Middle school:Skinner
- Elementary school:Beach Court
Utilities
- Water:Public
- Sewer:Public Sewer
Finances and disclosures
- Price:$440,000
- Price per sq. ft.:$323.77
- Tax amount:$2,282 (2024)
New listings near 5040 Elm Court
- New
 $140,000Active1 beds 1 baths763 sq. ft.
$140,000Active1 beds 1 baths763 sq. ft.7755 E Quincy Avenue #206A4, Denver, CO 80237
MLS# 1785942Listed by: LIV SOTHEBY'S INTERNATIONAL REALTY - New
 $960,000Active4 beds 4 baths3,055 sq. ft.
$960,000Active4 beds 4 baths3,055 sq. ft.185 Pontiac Street, Denver, CO 80220
MLS# 3360267Listed by: COMPASS - DENVER - New
 $439,000Active3 beds 3 baths1,754 sq. ft.
$439,000Active3 beds 3 baths1,754 sq. ft.5567 Netherland Court, Denver, CO 80249
MLS# 3384837Listed by: PAK HOME REALTY - New
 $399,900Active2 beds 1 baths685 sq. ft.
$399,900Active2 beds 1 baths685 sq. ft.3381 W Center Avenue, Denver, CO 80219
MLS# 8950370Listed by: LOKATION REAL ESTATE - New
 $443,155Active3 beds 3 baths1,410 sq. ft.
$443,155Active3 beds 3 baths1,410 sq. ft.22649 E 47th Drive, Aurora, CO 80019
MLS# 3217720Listed by: LANDMARK RESIDENTIAL BROKERAGE - New
 $375,000Active2 beds 2 baths939 sq. ft.
$375,000Active2 beds 2 baths939 sq. ft.1709 W Asbury Avenue, Denver, CO 80223
MLS# 3465454Listed by: CITY PARK REALTY LLC - New
 $845,000Active4 beds 3 baths1,746 sq. ft.
$845,000Active4 beds 3 baths1,746 sq. ft.1341 Eudora Street, Denver, CO 80220
MLS# 7798884Listed by: LOKATION REAL ESTATE - Open Sat, 3am to 5pmNew
 $535,000Active4 beds 2 baths2,032 sq. ft.
$535,000Active4 beds 2 baths2,032 sq. ft.1846 S Utica Street, Denver, CO 80219
MLS# 3623128Listed by: GUIDE REAL ESTATE - New
 $340,000Active2 beds 3 baths1,102 sq. ft.
$340,000Active2 beds 3 baths1,102 sq. ft.1811 S Quebec Way #82, Denver, CO 80231
MLS# 5336816Listed by: COLDWELL BANKER REALTY 24 - Open Sat, 12 to 2pmNew
 $464,900Active2 beds 1 baths768 sq. ft.
$464,900Active2 beds 1 baths768 sq. ft.754 Dahlia Street, Denver, CO 80220
MLS# 6542641Listed by: RE-ASSURANCE HOMES
