5054 Valentia Street #102, Denver, CO 80238
Local realty services provided by:Better Homes and Gardens Real Estate Kenney & Company
5054 Valentia Street #102,Denver, CO 80238
$645,000
- 3 Beds
- 4 Baths
- 2,409 sq. ft.
- Townhouse
- Active
Listed by: eric oblanderericoblander@gmail.com,303-886-7070
Office: orchard brokerage llc.
MLS#:4510237
Source:ML
Price summary
- Price:$645,000
- Price per sq. ft.:$267.75
- Monthly HOA dues:$43
About this home
Welcome to sophisticated, low-maintenance living at this stunning Wonderland townhome in Central Park's desirable Conservatory Green neighborhood. This contemporary and luxurious 3-bedroom, 4-bathroom residence has been meticulously maintained, creating a move-in ready home for the most discerning buyer. The interior features an open-concept layout filled with natural light, high-end finishes, a whole home audio system, and a Bosch professional-grade kitchen. Up the elegant staircase is where you'll find the primary suite with a personal balcony to watch the spectacular Colorado skies. Out back, experience a private, extended back patio perfect for dining and entertaining under string lights, with music from mounted speakers. The home also features an energy-efficient furnace, central air conditioning, and a tankless water heater. Other modern conveniences include a Nest thermostat and a whole-house humidifier. The finished basement adds valuable square footage, featuring a family room and a private bedroom and bath. Located on a beautifully landscaped, one-way street, this home is just steps from community parks, shopping, and dining. Click the Virtual Tour link to view the 3D walkthrough. Discounted rate options and no lender fee future refinancing may be available for qualified buyers of this home.
Contact an agent
Home facts
- Year built:2014
- Listing ID #:4510237
Rooms and interior
- Bedrooms:3
- Total bathrooms:4
- Full bathrooms:1
- Half bathrooms:1
- Living area:2,409 sq. ft.
Heating and cooling
- Cooling:Central Air
- Heating:Forced Air, Natural Gas
Structure and exterior
- Roof:Composition
- Year built:2014
- Building area:2,409 sq. ft.
- Lot area:0.05 Acres
Schools
- High school:Northfield
- Middle school:Mcauliffe Manual
- Elementary school:Willow
Utilities
- Water:Public
- Sewer:Public Sewer
Finances and disclosures
- Price:$645,000
- Price per sq. ft.:$267.75
- Tax amount:$5,906 (2024)
New listings near 5054 Valentia Street #102
- Coming Soon
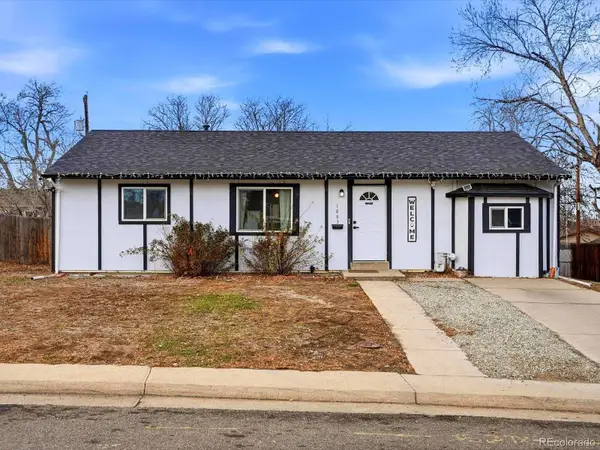 $444,000Coming Soon3 beds 2 baths
$444,000Coming Soon3 beds 2 baths1883 S Perry Way, Denver, CO 80219
MLS# 2338748Listed by: MEGASTAR REALTY - New
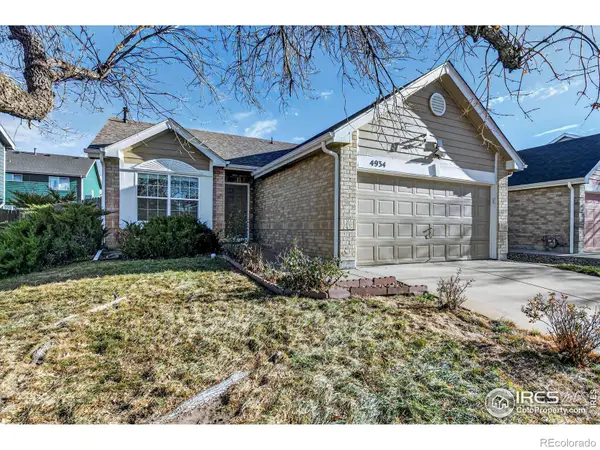 $420,000Active3 beds 1 baths2,114 sq. ft.
$420,000Active3 beds 1 baths2,114 sq. ft.4934 Enid Way, Denver, CO 80239
MLS# IR1048481Listed by: EXP REALTY LLC - New
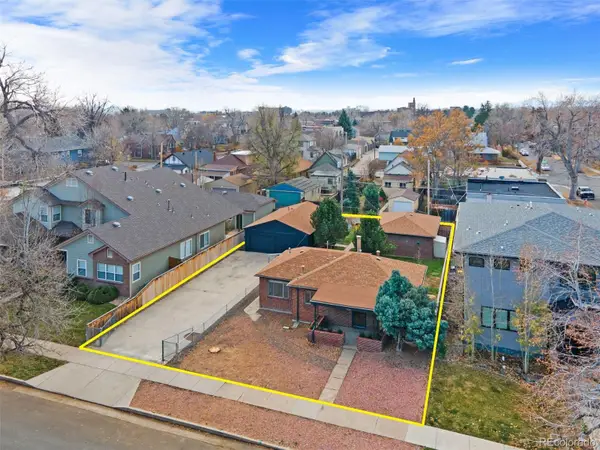 $900,000Active0.22 Acres
$900,000Active0.22 Acres3630 W 24th Avenue, Denver, CO 80211
MLS# 8156855Listed by: ALDEN SCHILLER III, INDIVIDUAL PROPRIETOR - New
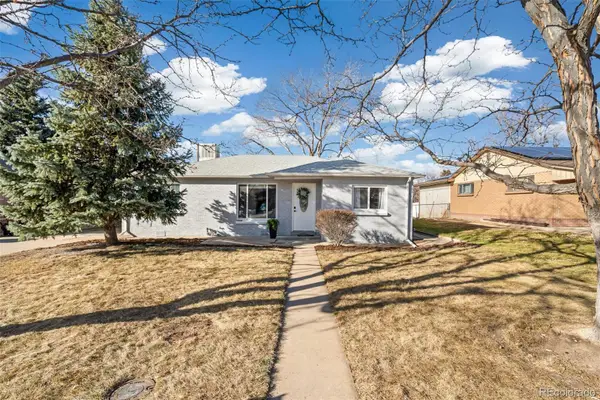 $549,900Active3 beds 2 baths1,473 sq. ft.
$549,900Active3 beds 2 baths1,473 sq. ft.4831 Depew Street, Denver, CO 80212
MLS# 9853146Listed by: BOUTIQUE HOMES LLC - New
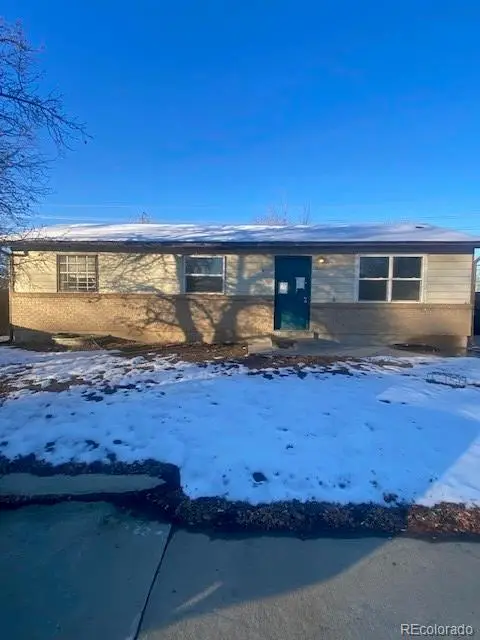 $349,900Active3 beds 2 baths2,078 sq. ft.
$349,900Active3 beds 2 baths2,078 sq. ft.13201 Randolph Place, Denver, CO 80239
MLS# 2899281Listed by: MARKET PLACE REALTY - New
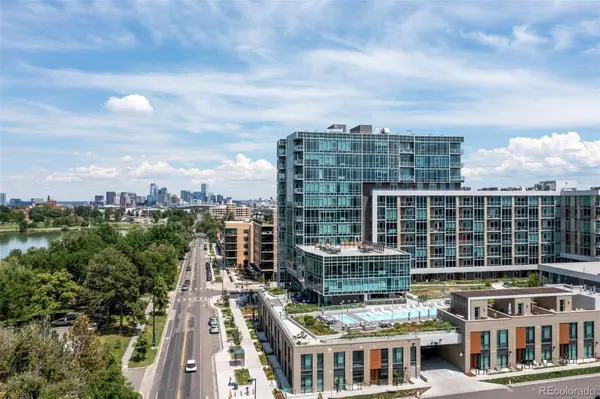 $585,000Active1 beds 2 baths951 sq. ft.
$585,000Active1 beds 2 baths951 sq. ft.4200 W 17th Avenue #619, Denver, CO 80204
MLS# 4620166Listed by: CENTURY 21 ELEVATED REAL ESTATE - Open Sat, 11am to 1pmNew
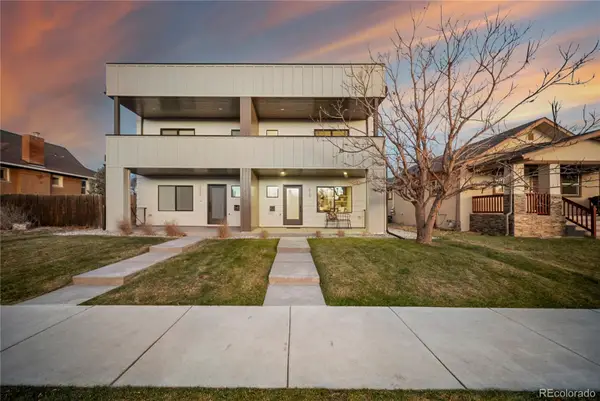 $1,075,000Active4 beds 5 baths3,395 sq. ft.
$1,075,000Active4 beds 5 baths3,395 sq. ft.2538 S Acoma Street, Denver, CO 80223
MLS# 9305022Listed by: COMPASS - DENVER - New
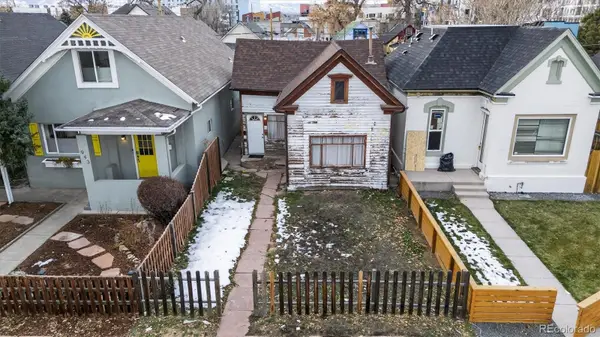 $350,000Active2 beds 1 baths739 sq. ft.
$350,000Active2 beds 1 baths739 sq. ft.945 Lipan Street, Denver, CO 80204
MLS# 3328828Listed by: RE/MAX MOMENTUM - New
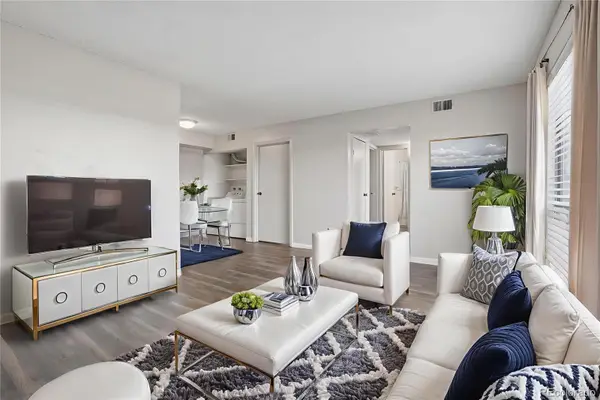 $275,000Active2 beds 1 baths871 sq. ft.
$275,000Active2 beds 1 baths871 sq. ft.3550 S Harlan Street #124, Denver, CO 80235
MLS# 4263022Listed by: EQUITY COLORADO REAL ESTATE - New
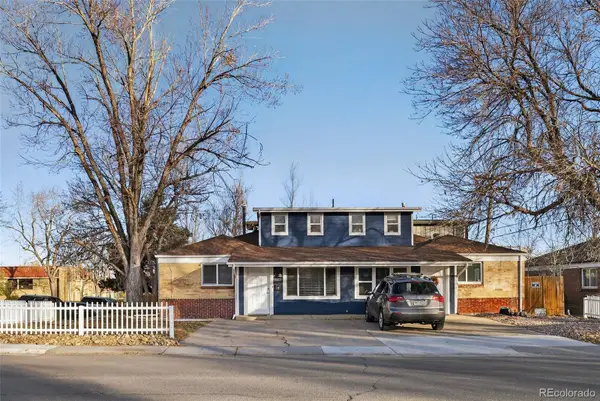 $975,000Active6 beds 4 baths3,110 sq. ft.
$975,000Active6 beds 4 baths3,110 sq. ft.5101-5105 E 8th Avenue, Denver, CO 80220
MLS# 9473282Listed by: YOUR CASTLE REAL ESTATE INC
