Local realty services provided by:Better Homes and Gardens Real Estate Kenney & Company
Listed by: samantha dardanoSam@DardanoProperties.com,303-523-0833
Office: compass - denver
MLS#:7374905
Source:ML
Price summary
- Price:$544,000
- Price per sq. ft.:$219.18
- Monthly HOA dues:$9.58
About this home
ALL NEW EXTERIOR AND INTERIOR PAINT OCTOBER, 2025! NEW ROOF & GUTTERS 2025! ALL NEW CARPET OCTOBER 2025! NEW A/C IN 2024! FURNACE REBUILT IN 2024! Enjoy this 5 bedroom 4 bathroom home in the heart of Denver. Walking distance to shopping and restaurants. A block from public transportation too. Recently upgraded concrete patio and sidewalk to side yard. Updated gate & fencing too. New mulch and annual flowers. Many rose bushes, lilac tree & vines! Enjoy an open floor plan with vaulted ceilings for tons of natural light. Large window throughout home make this place a charming spot. NEW sliding glass door in family room October, 2025. Upstairs features 3 bedroom. Spacious primary bedroom with 2 HUGE closets. There are 2 sinks in the primary bathroom suite and lovely soaking tub. Upper 2 additional bedrooms feature ceiling fans and western views. Main level features laundry room including a washer & dryer. Garage is spacious and includes a garage refrigerator for convenient use. The basement features a family room, bathroom and 2 bedrooms. Also features a crawl space for extra storage. Sprinklers in the front yard. New water heater in 2007.
Contact an agent
Home facts
- Year built:1999
- Listing ID #:7374905
Rooms and interior
- Bedrooms:5
- Total bathrooms:4
- Full bathrooms:2
- Half bathrooms:1
- Living area:2,482 sq. ft.
Heating and cooling
- Cooling:Central Air
- Heating:Forced Air, Natural Gas
Structure and exterior
- Roof:Composition
- Year built:1999
- Building area:2,482 sq. ft.
- Lot area:0.12 Acres
Schools
- High school:KIPP Denver Collegiate High School
- Middle school:Noel Community Arts School
- Elementary school:Greenwood
Utilities
- Water:Public
- Sewer:Public Sewer
Finances and disclosures
- Price:$544,000
- Price per sq. ft.:$219.18
- Tax amount:$2,741 (2024)
New listings near 5124 Enid Way
- New
 $350,000Active2 beds 3 baths1,645 sq. ft.
$350,000Active2 beds 3 baths1,645 sq. ft.4250 S Olive Street #111, Denver, CO 80237
MLS# 3512230Listed by: MADISON & COMPANY PROPERTIES - New
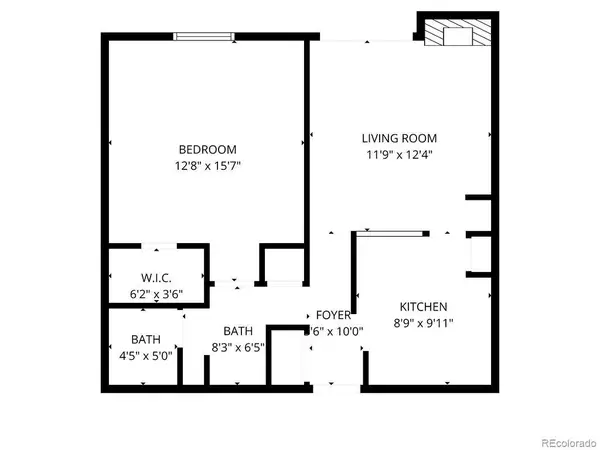 $70,000Active1 beds 1 baths600 sq. ft.
$70,000Active1 beds 1 baths600 sq. ft.1302 S Parker Road #128, Denver, CO 80231
MLS# 5894635Listed by: LPT REALTY - Coming SoonOpen Sat, 11am to 1pm
 $480,000Coming Soon2 beds 1 baths
$480,000Coming Soon2 beds 1 baths4841 Golden Court, Denver, CO 80212
MLS# 9776496Listed by: KELLER WILLIAMS REALTY DOWNTOWN LLC - New
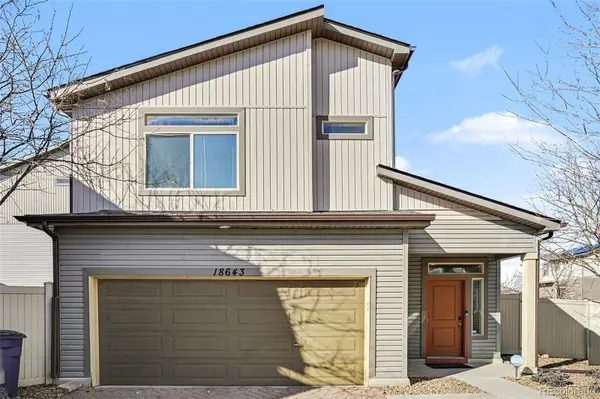 $379,900Active2 beds 3 baths1,171 sq. ft.
$379,900Active2 beds 3 baths1,171 sq. ft.18643 E 50th Place, Denver, CO 80249
MLS# 2460965Listed by: RE/MAX PROFESSIONALS - New
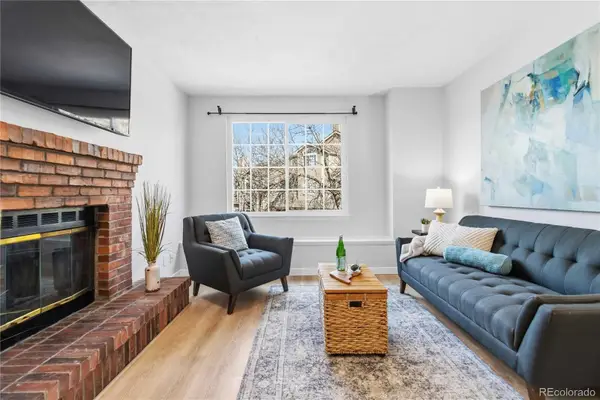 $310,000Active1 beds 1 baths846 sq. ft.
$310,000Active1 beds 1 baths846 sq. ft.4760 S Wadsworth Boulevard #B202, Littleton, CO 80123
MLS# 3333718Listed by: COMPASS - DENVER - Coming Soon
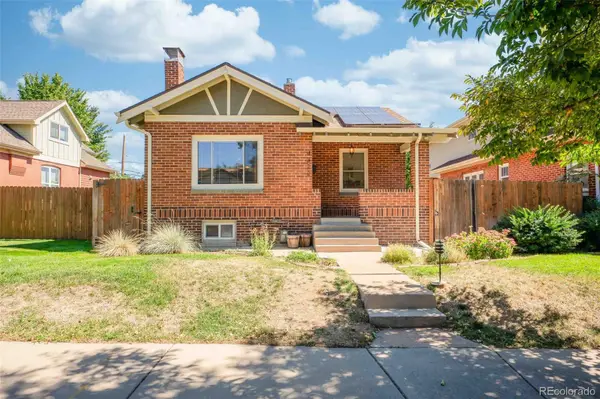 $790,000Coming Soon4 beds 2 baths
$790,000Coming Soon4 beds 2 baths4322 Decatur Street, Denver, CO 80211
MLS# 3464911Listed by: COMPASS - DENVER - Coming Soon
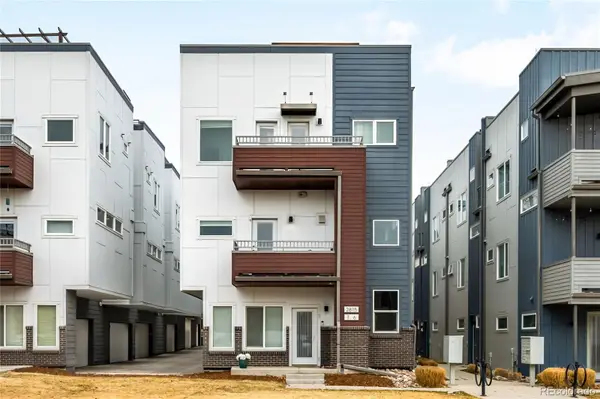 $650,000Coming Soon2 beds 3 baths
$650,000Coming Soon2 beds 3 baths2815 W 25th Avenue #4, Denver, CO 80211
MLS# 4279784Listed by: MILEHIMODERN - Coming Soon
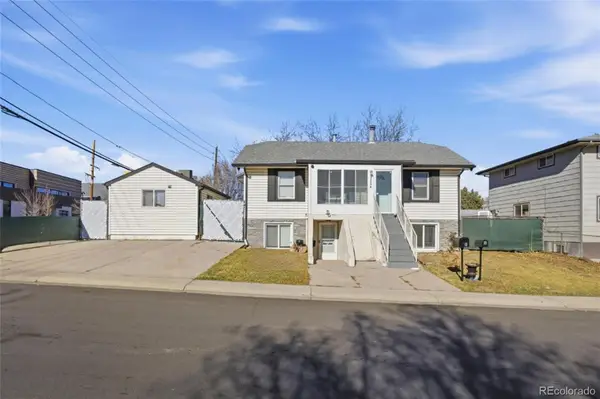 $654,000Coming Soon4 beds 3 baths
$654,000Coming Soon4 beds 3 baths3299 W Dakota Avenue, Denver, CO 80219
MLS# 5664910Listed by: COMPASS - DENVER - New
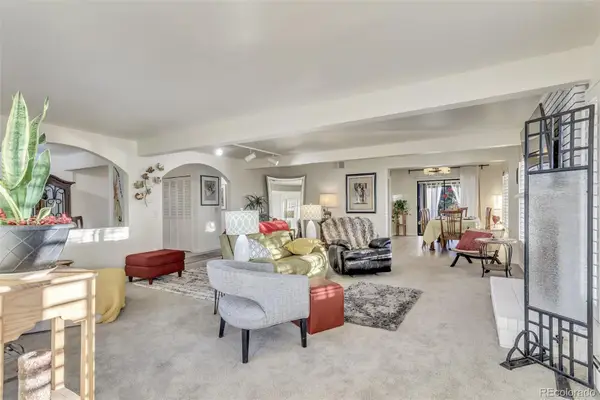 $499,000Active2 beds 2 baths1,539 sq. ft.
$499,000Active2 beds 2 baths1,539 sq. ft.7170 E Princeton Avenue #5, Denver, CO 80237
MLS# 6980359Listed by: ROBIN WOOD REALTY - New
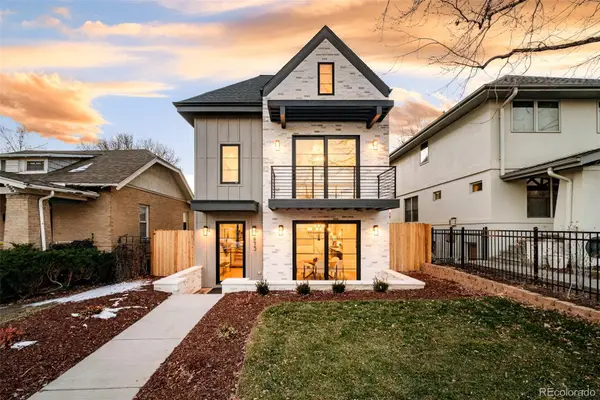 $2,995,000Active5 beds 6 baths4,309 sq. ft.
$2,995,000Active5 beds 6 baths4,309 sq. ft.415 S Williams Street, Denver, CO 80209
MLS# 7204858Listed by: COMPASS - DENVER

