5128 W 26th Avenue #208, Denver, CO 80212
Local realty services provided by:Better Homes and Gardens Real Estate Kenney & Company
5128 W 26th Avenue #208,Denver, CO 80212
$670,000
- 2 Beds
- 3 Baths
- 1,356 sq. ft.
- Townhouse
- Active
Listed by: paul mooneypaul.mooney@redfin.com,303-810-7280
Office: redfin corporation
MLS#:3546243
Source:ML
Price summary
- Price:$670,000
- Price per sq. ft.:$494.1
- Monthly HOA dues:$100
About this home
Modern Townhome with Unparalleled Sloan’s Lake Views!
Experience the best of city living in this contemporary townhome perfectly positioned just one block from Sloan’s Lake. Enjoy a nearly full, unobstructed view of the lake from your private panoramic rooftop deck, an exceptional and rare find in this sought-after neighborhood.
This home showcases sleek, modern finishes throughout, including quartz countertops, luxury vinyl plank flooring, and stainless steel appliances. The open-concept design is bright and inviting, perfect for entertaining or simply relaxing in your stylish space. Thoughtful construction and a low party wall agreement ensure peace and quiet, you’ll hardly know you have neighbors.
Practical perks make this home as smart as it is stunning: low taxes, low monthly carrying costs, and an average electric bill of just $200/month. The attached, covered garage provides protected parking and additional storage.
With neighborhood amenities, coffee shops, restaurants, and lakefront walking and biking trails all within easy reach, this townhome offers the ideal combination of luxury, location, and livability in the heart of Sloan’s Lake.
Contact an agent
Home facts
- Year built:2021
- Listing ID #:3546243
Rooms and interior
- Bedrooms:2
- Total bathrooms:3
- Full bathrooms:1
- Half bathrooms:1
- Living area:1,356 sq. ft.
Heating and cooling
- Cooling:Central Air
- Heating:Forced Air
Structure and exterior
- Roof:Membrane
- Year built:2021
- Building area:1,356 sq. ft.
Schools
- High school:North
- Middle school:Skinner
- Elementary school:Colfax
Utilities
- Water:Public
- Sewer:Public Sewer
Finances and disclosures
- Price:$670,000
- Price per sq. ft.:$494.1
- Tax amount:$2,015 (2024)
New listings near 5128 W 26th Avenue #208
- New
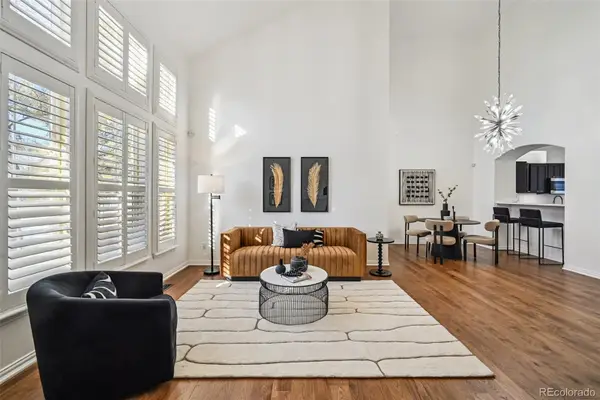 $599,000Active2 beds 3 baths1,796 sq. ft.
$599,000Active2 beds 3 baths1,796 sq. ft.8300 Fairmount Drive #G103, Denver, CO 80247
MLS# 3291120Listed by: THE AGENCY - DENVER - Coming Soon
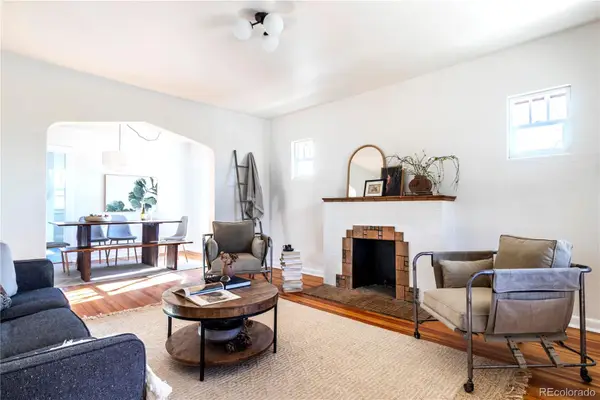 $695,000Coming Soon4 beds 2 baths
$695,000Coming Soon4 beds 2 baths3200 N Vine Street, Denver, CO 80205
MLS# 4629921Listed by: COMPASS - DENVER - New
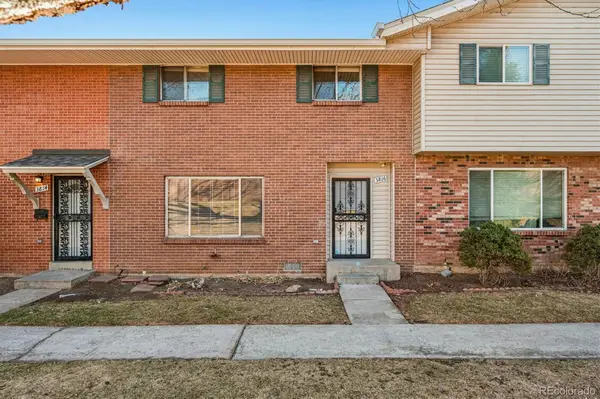 $399,900Active4 beds 3 baths1,584 sq. ft.
$399,900Active4 beds 3 baths1,584 sq. ft.3816 S Yosemite Street #139, Denver, CO 80237
MLS# 5614793Listed by: RE/MAX PROFESSIONALS - Open Sun, 11am to 1pmNew
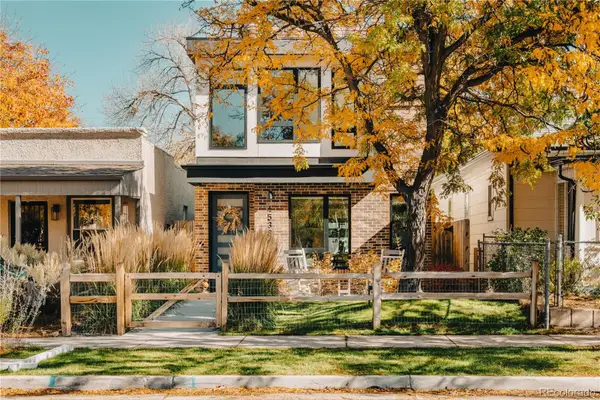 $1,500,000Active3 beds 3 baths2,983 sq. ft.
$1,500,000Active3 beds 3 baths2,983 sq. ft.4538 Wolff Street, Denver, CO 80212
MLS# 8460614Listed by: MODUS REAL ESTATE - New
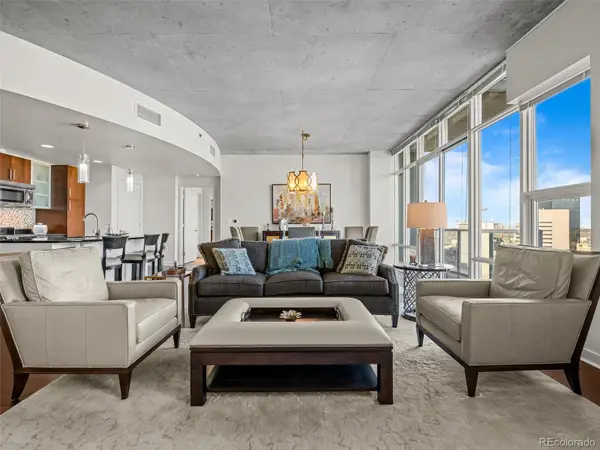 $1,295,000Active3 beds 3 baths2,143 sq. ft.
$1,295,000Active3 beds 3 baths2,143 sq. ft.891 14th Street #3510, Denver, CO 80202
MLS# 9160092Listed by: COLDWELL BANKER GLOBAL LUXURY DENVER - New
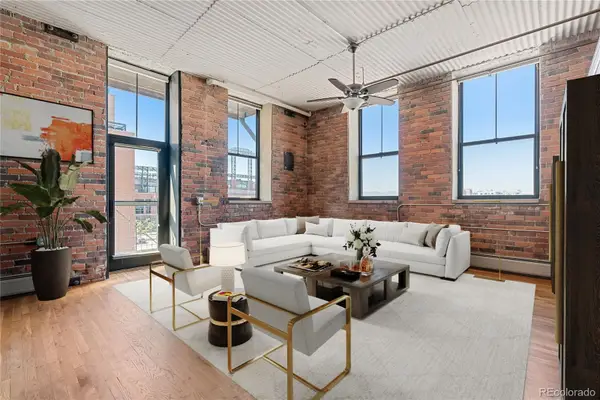 $515,000Active1 beds 1 baths932 sq. ft.
$515,000Active1 beds 1 baths932 sq. ft.2261 Blake Street #4D, Denver, CO 80205
MLS# 9939445Listed by: ZAKHEM REAL ESTATE & PROPERTY MANAGEMENT - New
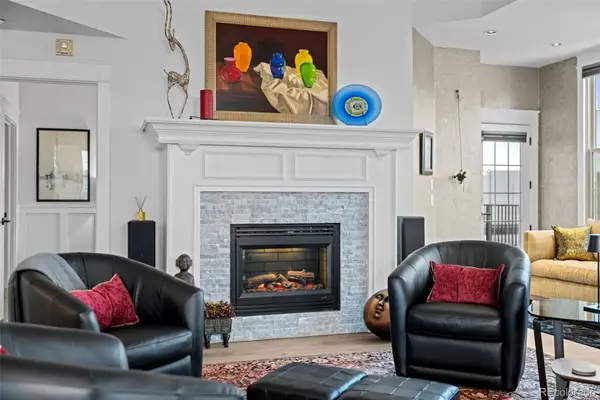 $1,100,000Active3 beds 2 baths2,409 sq. ft.
$1,100,000Active3 beds 2 baths2,409 sq. ft.475 W 12th Avenue #11E, Denver, CO 80204
MLS# 5636834Listed by: HATCH REALTY, LLC - Open Sat, 11am to 1pmNew
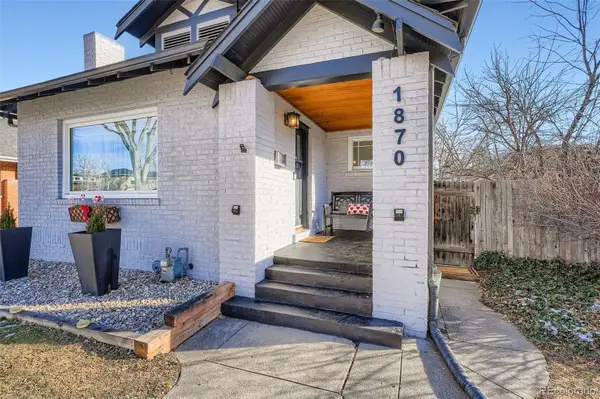 $795,000Active3 beds 2 baths1,728 sq. ft.
$795,000Active3 beds 2 baths1,728 sq. ft.1870 S Ogden Street, Denver, CO 80210
MLS# 2026606Listed by: ORCHARD BROKERAGE LLC - New
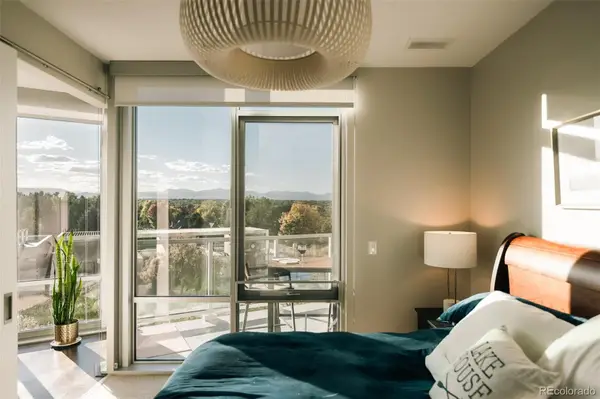 $735,000Active1 beds 2 baths954 sq. ft.
$735,000Active1 beds 2 baths954 sq. ft.4200 W 17th Avenue #412, Denver, CO 80204
MLS# 4464598Listed by: RE/MAX OF CHERRY CREEK - New
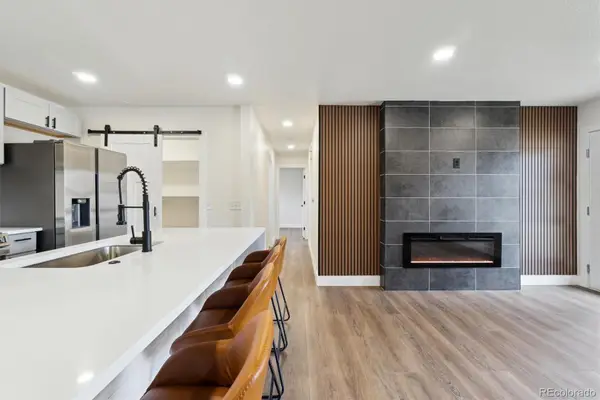 $555,000Active5 beds 3 baths2,000 sq. ft.
$555,000Active5 beds 3 baths2,000 sq. ft.2840 Cottonwood Drive, Denver, CO 80221
MLS# 6170270Listed by: KELLER WILLIAMS REALTY DOWNTOWN LLC
