5210 E 33rd Avenue, Denver, CO 80207
Local realty services provided by:Better Homes and Gardens Real Estate Kenney & Company
5210 E 33rd Avenue,Denver, CO 80207
$602,000
- 3 Beds
- 2 Baths
- 1,744 sq. ft.
- Single family
- Active
Listed by: soledad tobar, susan toddsoledad@coloradohomes.com,303-780-7407
Office: coldwell banker realty 18
MLS#:4561009
Source:ML
Price summary
- Price:$602,000
- Price per sq. ft.:$345.18
About this home
Welcome to 5210 E 33rd Avenue—an all-brick 1955 ranch nestled in Denver’s vibrant Park Hill neighborhood, just blocks from the future Park Hill Commons redevelopment and the historic golf course. This 3-bedroom, 2-bath home spans 1,744 square feet and sits on a 6,250 sq ft lot zoned E-TH-2.5, offering flexibility for future expansion or ADU potential. Great Bones, Ready for Your Vision, This property is a canvas for creativity. The partially finished basement provides a spacious family room or flex space, while the alley-loaded driveway opens possibilities for a custom garage, garden beds, or outdoor entertaining. With forced air heating, solid brick construction, and a layout that flows, it’s primed for cosmetic updates that will elevate its value.
The backyard is a standout—private, flat, and ready for transformation. Whether you envision a lush garden, a modern patio, or a detached studio, there’s room to build and breathe. Enjoy proximity to Stedman Elementary, McAuliffe International, and East High School, plus easy access to City Park, downtown Denver, and I-70. The neighborhood buzzes with energy, from weekend farmers markets to local coffee shops and breweries.
Contact an agent
Home facts
- Year built:1955
- Listing ID #:4561009
Rooms and interior
- Bedrooms:3
- Total bathrooms:2
- Full bathrooms:1
- Living area:1,744 sq. ft.
Heating and cooling
- Heating:Forced Air
Structure and exterior
- Roof:Composition
- Year built:1955
- Building area:1,744 sq. ft.
- Lot area:0.14 Acres
Schools
- High school:East
- Middle school:Smiley
- Elementary school:Stedman
Utilities
- Water:Public
- Sewer:Public Sewer
Finances and disclosures
- Price:$602,000
- Price per sq. ft.:$345.18
- Tax amount:$2,812 (2024)
New listings near 5210 E 33rd Avenue
- Open Sun, 12 to 2pmNew
 $1,400,000Active7 beds 4 baths4,317 sq. ft.
$1,400,000Active7 beds 4 baths4,317 sq. ft.1225 N Clarkson Street, Denver, CO 80218
MLS# 4991010Listed by: KELLER WILLIAMS ADVANTAGE REALTY LLC - New
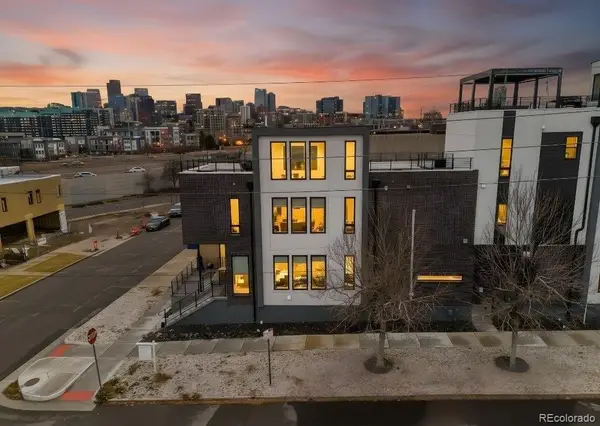 $1,399,900Active3 beds 3 baths2,450 sq. ft.
$1,399,900Active3 beds 3 baths2,450 sq. ft.3495 Lipan Street, Denver, CO 80211
MLS# 5214386Listed by: KELLER WILLIAMS REALTY DOWNTOWN LLC - Coming Soon
 $740,000Coming Soon5 beds 4 baths
$740,000Coming Soon5 beds 4 baths3580 Newport Street, Denver, CO 80207
MLS# 6885996Listed by: FATHOM REALTY COLORADO LLC - Coming Soon
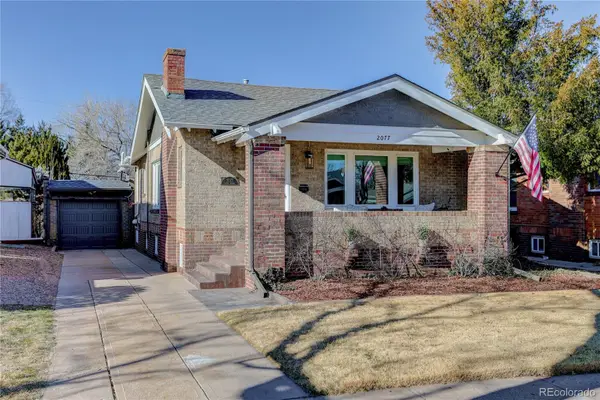 $915,000Coming Soon4 beds 2 baths
$915,000Coming Soon4 beds 2 baths2077 S Corona Street, Denver, CO 80210
MLS# 6534514Listed by: COLDWELL BANKER REALTY 24 - Coming Soon
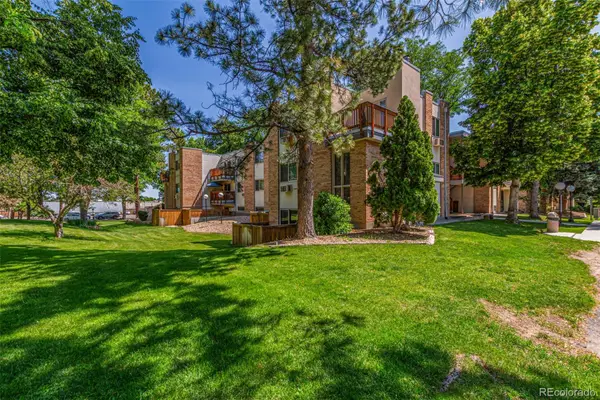 $290,000Coming Soon3 beds 2 baths
$290,000Coming Soon3 beds 2 baths6455 E Bates Avenue #4-105, Denver, CO 80222
MLS# 2407731Listed by: REAL BROKER, LLC DBA REAL - New
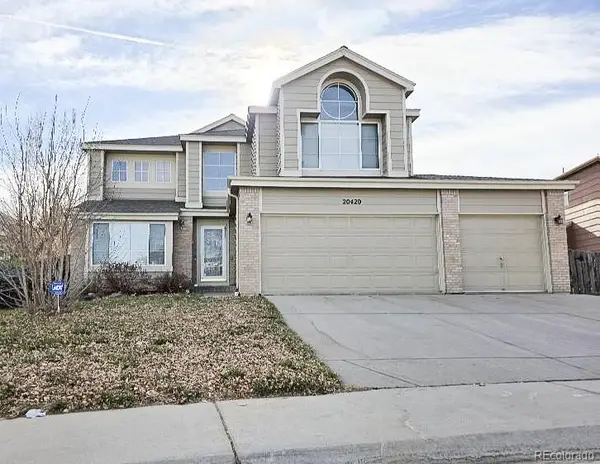 $524,900Active4 beds 4 baths3,025 sq. ft.
$524,900Active4 beds 4 baths3,025 sq. ft.20420 Kelly Place, Denver, CO 80249
MLS# 5600753Listed by: MARYANA ALEKSON - New
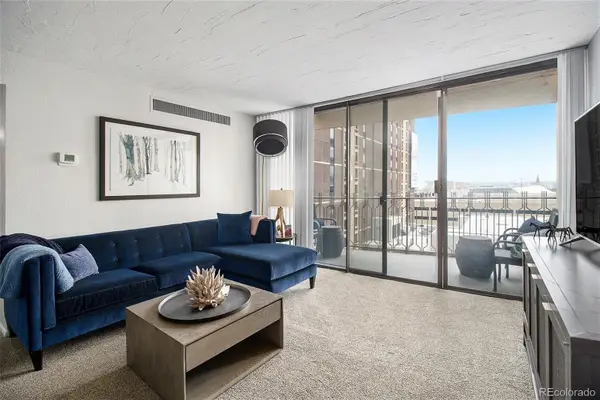 $260,000Active1 beds 1 baths778 sq. ft.
$260,000Active1 beds 1 baths778 sq. ft.1020 15th Street #9N, Denver, CO 80202
MLS# 9508629Listed by: CENTURY 21 TRENKA REAL ESTATE - New
 $280,000Active1 beds 1 baths659 sq. ft.
$280,000Active1 beds 1 baths659 sq. ft.601 W 11th Ave Avenue #1011, Denver, CO 80204
MLS# 5036274Listed by: RE/MAX ALLIANCE - New
 $1,900,000Active5 beds 5 baths5,078 sq. ft.
$1,900,000Active5 beds 5 baths5,078 sq. ft.1425 S Elizabeth Street, Denver, CO 80210
MLS# 9028196Listed by: EXP REALTY, LLC - New
 $690,000Active3 beds 3 baths1,873 sq. ft.
$690,000Active3 beds 3 baths1,873 sq. ft.1220 N Logan Street, Denver, CO 80203
MLS# 2085017Listed by: CENTURY 21 TRENKA REAL ESTATE
