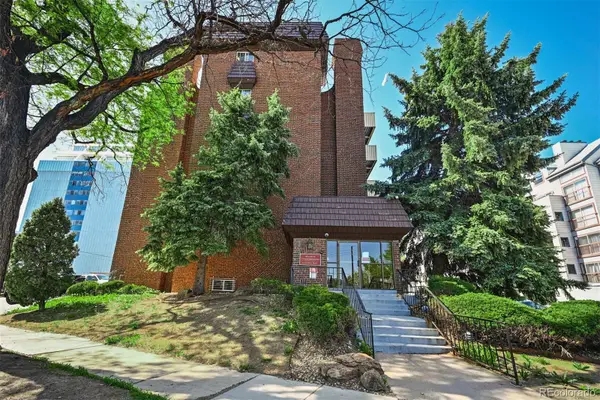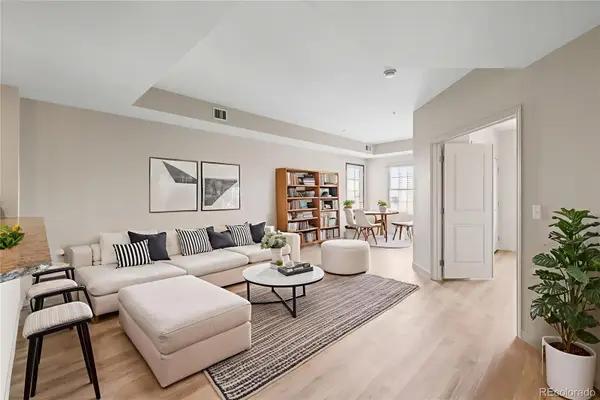Local realty services provided by:Better Homes and Gardens Real Estate Kenney & Company
Listed by: derek thomasDt@derekthomasrealestate.com,720-427-5178
Office: compass - denver
MLS#:5500783
Source:ML
Price summary
- Price:$1,399,000
- Price per sq. ft.:$536.22
About this home
Welcome to the epitome of modern elegance at 522 Columbine Street, nestled in the heart of Denver's incredible Cherry Creek North. This exquisite 4-bedroom, 4-bathroom home spans 2,600 square feet and has been recently remodeled. Step through the inviting foyer into a contemporary haven featuring hard wood floors and a stylish gourmet kitchen with Z Line appliances. The open-concept design flows seamlessly into a spacious living area with gas fireplace, and access to a private outdoor patio making it perfect for entertaining. The main level also has a bedroom that could also be used for an office. Retreat to the master suite where a luxurious soaking tub, large remodeled shower and expansive walk-in closet await. The secondary bedroom upstairs boasts an ensuite bathroom. The full basement offers a 4th guest bedroom, bathroom, and a living area. The attached 2 car garage is conveniently located off the main level and is complete with epoxy floors. Don't miss this opportunity to be on a desirable street in Cherry Creek North!
Contact an agent
Home facts
- Year built:1995
- Listing ID #:5500783
Rooms and interior
- Bedrooms:4
- Total bathrooms:4
- Full bathrooms:1
- Half bathrooms:1
- Living area:2,609 sq. ft.
Heating and cooling
- Cooling:Central Air
- Heating:Forced Air
Structure and exterior
- Roof:Composition
- Year built:1995
- Building area:2,609 sq. ft.
- Lot area:0.06 Acres
Schools
- High school:East
- Middle school:Morey
- Elementary school:Bromwell
Utilities
- Water:Public
- Sewer:Public Sewer
Finances and disclosures
- Price:$1,399,000
- Price per sq. ft.:$536.22
- Tax amount:$5,231 (2024)
New listings near 522 Columbine Street
- New
 $195,000Active1 beds 1 baths617 sq. ft.
$195,000Active1 beds 1 baths617 sq. ft.4110 Hale Parkway #5F, Denver, CO 80220
MLS# 5749172Listed by: REAL BROKER, LLC DBA REAL  $2,050,000Pending6 beds 5 baths4,466 sq. ft.
$2,050,000Pending6 beds 5 baths4,466 sq. ft.5335 E 17th Avenue Parkway, Denver, CO 80220
MLS# 8368314Listed by: HOMESMART- Coming Soon
 $230,000Coming Soon1 beds 1 baths
$230,000Coming Soon1 beds 1 baths20 S Logan Street #103, Denver, CO 80209
MLS# 3669212Listed by: EQUITY COLORADO REAL ESTATE - Coming SoonOpen Sat, 11am to 2pm
 $899,000Coming Soon3 beds 2 baths
$899,000Coming Soon3 beds 2 baths304 S Emerson Street, Denver, CO 80209
MLS# 5002740Listed by: YOUR CASTLE REAL ESTATE INC - Coming Soon
 $335,000Coming Soon1 beds 1 baths
$335,000Coming Soon1 beds 1 baths975 N Lincoln Street #8B, Denver, CO 80203
MLS# 3438126Listed by: NOOKHAVEN HOMES - New
 $1,150,000Active3 beds 3 baths2,295 sq. ft.
$1,150,000Active3 beds 3 baths2,295 sq. ft.1415 S Clarkson Street, Denver, CO 80210
MLS# 4927839Listed by: COMPASS - DENVER - Coming Soon
 $810,000Coming Soon4 beds 3 baths
$810,000Coming Soon4 beds 3 baths8262 E 55th Place, Denver, CO 80238
MLS# 7989471Listed by: WEICHERT REALTORS PROFESSIONALS - Coming Soon
 $985,000Coming Soon5 beds 3 baths
$985,000Coming Soon5 beds 3 baths3111 S Holly Place, Denver, CO 80222
MLS# 8751634Listed by: MEGASTAR REALTY - Coming Soon
 $255,000Coming Soon2 beds 2 baths
$255,000Coming Soon2 beds 2 baths3121 S Tamarac Drive #302H, Denver, CO 80231
MLS# 2533716Listed by: EXIT REALTY DTC, CHERRY CREEK, PIKES PEAK. - Coming Soon
 $1,395,000Coming Soon5 beds 4 baths
$1,395,000Coming Soon5 beds 4 baths7003 E Ohio Drive, Denver, CO 80224
MLS# 3642125Listed by: MADISON & COMPANY PROPERTIES

