Local realty services provided by:Better Homes and Gardens Real Estate Kenney & Company
525 Jackson Street #301,Denver, CO 80206
$395,000
- 2 Beds
- 1 Baths
- 814 sq. ft.
- Condominium
- Pending
Listed by: gene finley303-999-8815
Office: coldwell banker realty 18
MLS#:4800652
Source:ML
Price summary
- Price:$395,000
- Price per sq. ft.:$485.26
- Monthly HOA dues:$386
About this home
Welcome to Cherry Creek North!
Experience the best of city living in this beautifully updated, top-floor condo filled with natural light and charm. Nestled among mature trees and elegant custom homes, this bright and inviting residence offers a perfect blend of comfort, style, and convenience.
Enjoy a recently renovated chef’s kitchen featuring ample storage and generous counter space—ideal for preparing everyday meals or entertaining guests. The spacious open-concept living and dining area is bathed in southeast-facing sunlight, creating a warm and welcoming atmosphere throughout the day.
Additional features include: A designated carport for easy parking, private deeded storage room, on-site laundry facilities, recently installed building security system with key fob and camera access.
Located just a short walk from the vibrant heart of Cherry Creek North, you’ll find premier shopping, dining, cafes, and nightlife at your doorstep. With close proximity to 9th+CO, 6th Avenue restaurants, and downtown Cherry Creek, this location truly has it all.
With generous bedroom sizes, thoughtful updates, and a prime location, this condominium offers everything you need to enjoy the best of urban living.
Contact an agent
Home facts
- Year built:1946
- Listing ID #:4800652
Rooms and interior
- Bedrooms:2
- Total bathrooms:1
- Full bathrooms:1
- Living area:814 sq. ft.
Heating and cooling
- Cooling:Evaporative Cooling
- Heating:Hot Water
Structure and exterior
- Roof:Composition
- Year built:1946
- Building area:814 sq. ft.
- Lot area:0.55 Acres
Schools
- High school:George Washington
- Middle school:Hill
- Elementary school:Steck
Utilities
- Water:Public
- Sewer:Public Sewer
Finances and disclosures
- Price:$395,000
- Price per sq. ft.:$485.26
- Tax amount:$3,231 (2024)
New listings near 525 Jackson Street #301
- Coming Soon
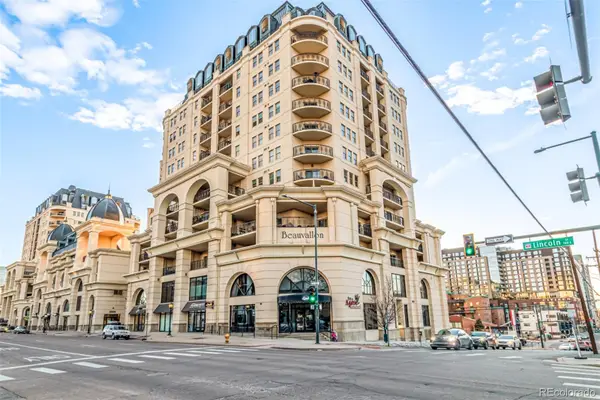 $500,000Coming Soon2 beds 2 baths
$500,000Coming Soon2 beds 2 baths975 N Lincoln Street #3I, Denver, CO 80203
MLS# 3010818Listed by: MADISON & COMPANY PROPERTIES - Coming Soon
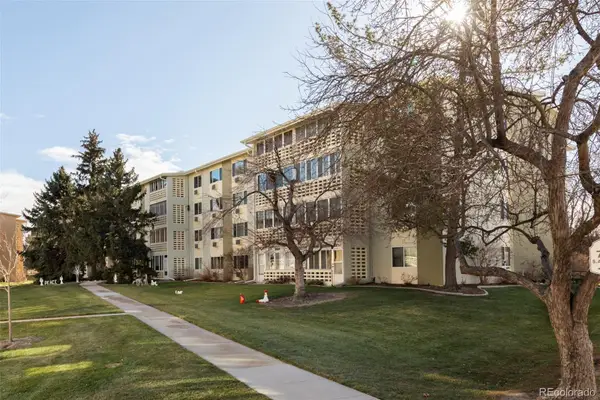 $315,000Coming Soon2 beds 2 baths
$315,000Coming Soon2 beds 2 baths705 S Alton Way #4D, Denver, CO 80247
MLS# 3812901Listed by: COMPASS - DENVER - New
 $225,000Active1 beds 1 baths618 sq. ft.
$225,000Active1 beds 1 baths618 sq. ft.4899 S Dudley Street #2B, Littleton, CO 80123
MLS# 6990915Listed by: YOUR CASTLE REAL ESTATE INC - Coming Soon
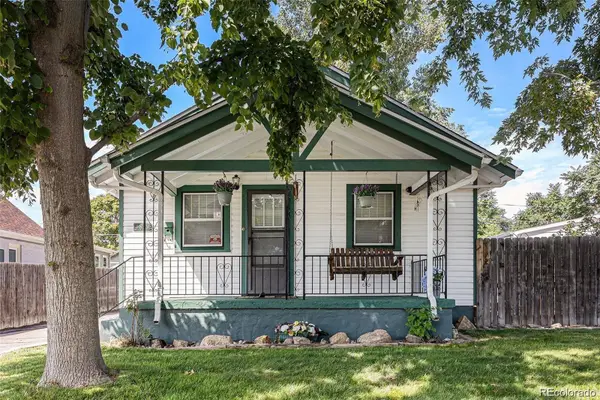 $472,990Coming Soon3 beds 1 baths
$472,990Coming Soon3 beds 1 baths4829 Alcott Street, Denver, CO 80221
MLS# 8209374Listed by: DREILING REAL ESTATE CO - Coming Soon
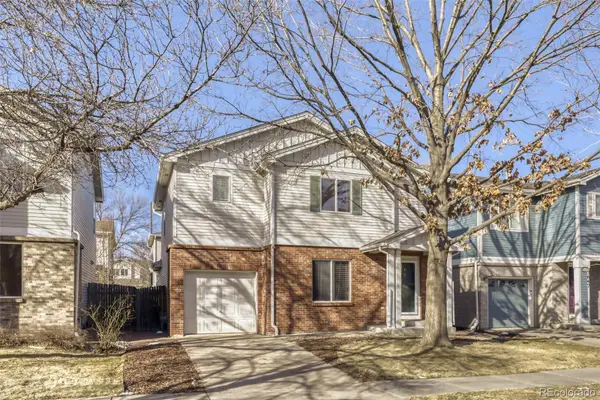 $590,000Coming Soon3 beds 2 baths
$590,000Coming Soon3 beds 2 baths3637 Dexter Court, Denver, CO 80207
MLS# 1744816Listed by: THRIVE REAL ESTATE GROUP - Coming Soon
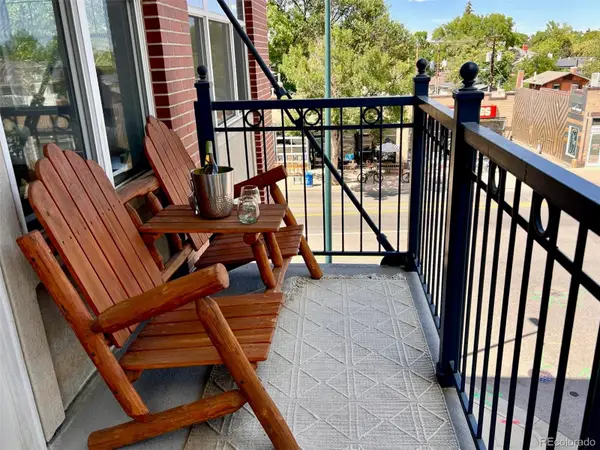 $499,000Coming Soon2 beds 2 baths
$499,000Coming Soon2 beds 2 baths1489 Steele Street #200, Denver, CO 80206
MLS# 3922181Listed by: FATHOM REALTY COLORADO LLC - New
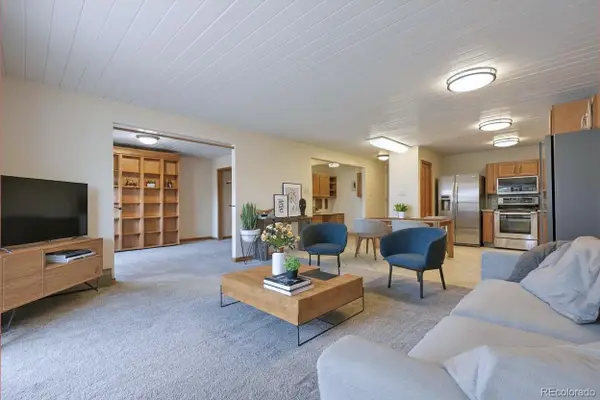 $215,000Active2 beds 2 baths1,200 sq. ft.
$215,000Active2 beds 2 baths1,200 sq. ft.625 S Clinton Street #7A, Denver, CO 80247
MLS# 6684807Listed by: MADISON & COMPANY PROPERTIES - Coming Soon
 $592,500Coming Soon3 beds 2 baths
$592,500Coming Soon3 beds 2 baths4645 E Colorado Avenue, Denver, CO 80222
MLS# 2857784Listed by: NOOKHAVEN HOMES - Coming Soon
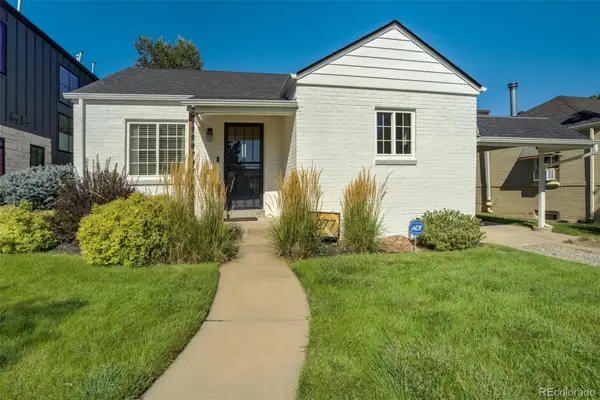 $739,000Coming Soon3 beds 2 baths
$739,000Coming Soon3 beds 2 baths1277 N Jersey Street, Denver, CO 80220
MLS# 4703439Listed by: COMPASS - DENVER - Coming SoonOpen Sat, 11am to 2pm
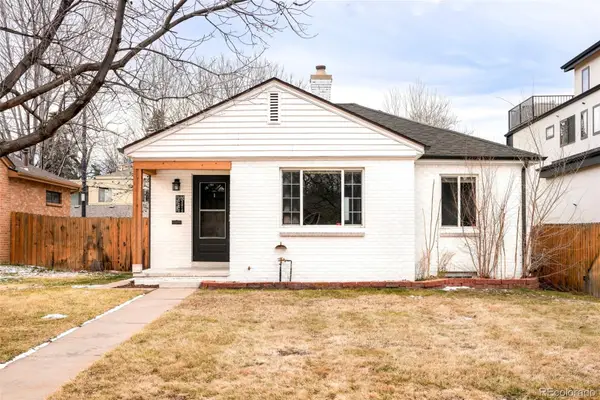 $895,000Coming Soon3 beds 2 baths
$895,000Coming Soon3 beds 2 baths2015 S Clarkson Street, Denver, CO 80210
MLS# 9778400Listed by: MILEHIMODERN

