5255 Memphis Street #312, Denver, CO 80239
Local realty services provided by:Better Homes and Gardens Real Estate Kenney & Company
5255 Memphis Street #312,Denver, CO 80239
$279,500
- 2 Beds
- 2 Baths
- 932 sq. ft.
- Condominium
- Active
Listed by: jay epperson3038866666
Office: compass-denver
MLS#:IR1047226
Source:ML
Price summary
- Price:$279,500
- Price per sq. ft.:$299.89
- Monthly HOA dues:$362
About this home
New Price -1 year of HOA DUES PAID FOR by Seller!!* Welcome to 5255 Memphis Street, Unit 312-a perfect move-in ready/starter condo designed for comfort and easy living. This 932-square-foot home offers one bedroom + 2nd future bed/office is perfect for guests and two bathrooms. This layout is ideal for those seeking an open layout with western, mountain views, backing to greenway/fields in a conveniently located community. Community resource funds and lender credits available for qualified buyers as well! Enter inside to find updates including carpet, LVP flooring, fresh paint, new lighting, ceiling fans and new kitchen sink for a fresh modern feel. The western exposure fills the space with natural light, offering views overlooking the greenway and fields, a private balcony that will be perfect for enjoying the fall sunsets. The open-concept layout boasts an open living/dining room that features a cozy fireplace and flows out to the private balcony looking to the west. This space is perfect for entertaining and curling up on the couch at home. The open kitchen overlooks the living space and features, new stainless sink, LVP flooring, and pantry that is adjacent to the full in unit size washer and dryer. Relax and rejuvenate in the generously sized Primary ensuite bedroom with western views, featuring a spacious closet, bath with double sinks, and spacious soaking tub to unwind. Enjoy the ease of assigned parking spot as well as the benefit of the greenway/pathbeing behind the building with adjacent green-space/playfield to provide for a quiet setting in the community. Beyond the unit, the community offers a communal pool, clubhouse, gym, playground, and private outdoor space. Trails and Parkfield Lake Park to the north are an natural oasis in the city! With easy access to 56th Ave Pena Boulevard, A Line, the newCostco and I-70, you'll find commuting to Downton or DIA a breeze. Do not miss the opportunity to make this perfect starter home yours today!
Contact an agent
Home facts
- Year built:2002
- Listing ID #:IR1047226
Rooms and interior
- Bedrooms:2
- Total bathrooms:2
- Full bathrooms:1
- Half bathrooms:1
- Living area:932 sq. ft.
Heating and cooling
- Cooling:Central Air
- Heating:Forced Air
Structure and exterior
- Roof:Composition
- Year built:2002
- Building area:932 sq. ft.
- Lot area:12.14 Acres
Schools
- High school:Montbello
- Middle school:Other
- Elementary school:Other
Utilities
- Water:Public
Finances and disclosures
- Price:$279,500
- Price per sq. ft.:$299.89
- Tax amount:$1,255 (2024)
New listings near 5255 Memphis Street #312
- New
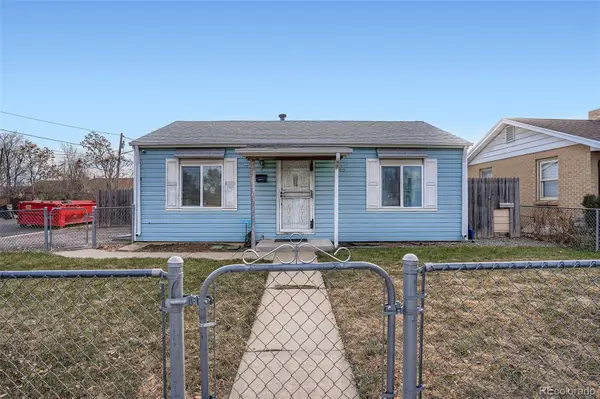 $475,000Active3 beds 2 baths1,106 sq. ft.
$475,000Active3 beds 2 baths1,106 sq. ft.4400 W 4th Avenue, Denver, CO 80219
MLS# 9750925Listed by: KELLER WILLIAMS DTC - New
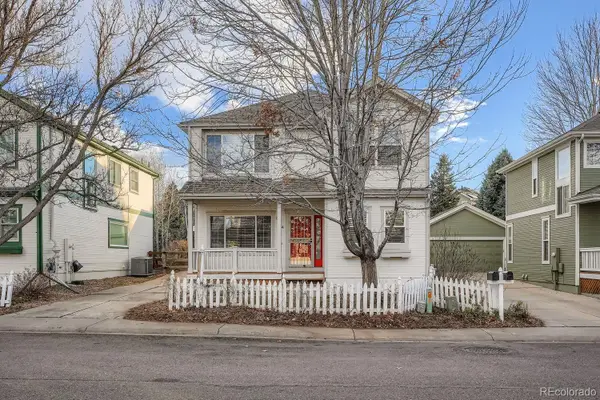 $650,000Active3 beds 3 baths2,852 sq. ft.
$650,000Active3 beds 3 baths2,852 sq. ft.8014 E Harvard Circle, Denver, CO 80231
MLS# 5452960Listed by: MB PEZZUTI & ASSOCIATES - New
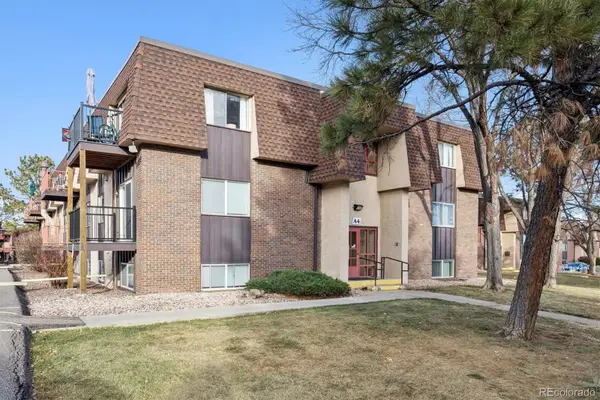 $140,000Active1 beds 1 baths763 sq. ft.
$140,000Active1 beds 1 baths763 sq. ft.7755 E Quincy Avenue #206A4, Denver, CO 80237
MLS# 1785942Listed by: LIV SOTHEBY'S INTERNATIONAL REALTY - New
 $960,000Active4 beds 4 baths3,055 sq. ft.
$960,000Active4 beds 4 baths3,055 sq. ft.185 Pontiac Street, Denver, CO 80220
MLS# 3360267Listed by: COMPASS - DENVER - New
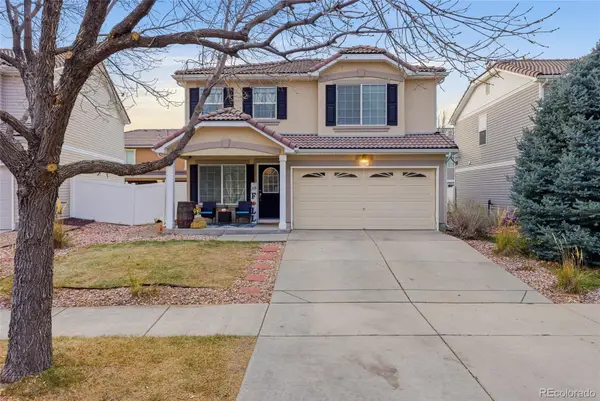 $439,000Active3 beds 3 baths1,754 sq. ft.
$439,000Active3 beds 3 baths1,754 sq. ft.5567 Netherland Court, Denver, CO 80249
MLS# 3384837Listed by: PAK HOME REALTY - New
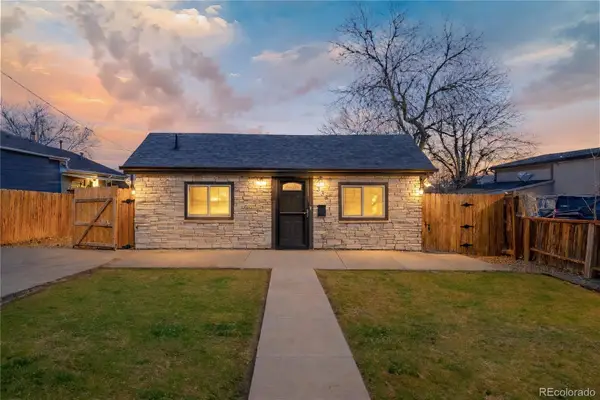 $399,900Active2 beds 1 baths685 sq. ft.
$399,900Active2 beds 1 baths685 sq. ft.3381 W Center Avenue, Denver, CO 80219
MLS# 8950370Listed by: LOKATION REAL ESTATE - New
 $443,155Active3 beds 3 baths1,410 sq. ft.
$443,155Active3 beds 3 baths1,410 sq. ft.22649 E 47th Drive, Aurora, CO 80019
MLS# 3217720Listed by: LANDMARK RESIDENTIAL BROKERAGE - New
 $375,000Active2 beds 2 baths939 sq. ft.
$375,000Active2 beds 2 baths939 sq. ft.1709 W Asbury Avenue, Denver, CO 80223
MLS# 3465454Listed by: CITY PARK REALTY LLC - New
 $845,000Active4 beds 3 baths1,746 sq. ft.
$845,000Active4 beds 3 baths1,746 sq. ft.1341 Eudora Street, Denver, CO 80220
MLS# 7798884Listed by: LOKATION REAL ESTATE - Open Sat, 3am to 5pmNew
 $535,000Active4 beds 2 baths2,032 sq. ft.
$535,000Active4 beds 2 baths2,032 sq. ft.1846 S Utica Street, Denver, CO 80219
MLS# 3623128Listed by: GUIDE REAL ESTATE
