5300 E Cherry Creek South Drive #1116, Denver, CO 80246
Local realty services provided by:Better Homes and Gardens Real Estate Kenney & Company
Listed by: cindy dassingercindy@cindydassinger.com,303-618-4952
Office: metro home finders
MLS#:3724394
Source:ML
Price summary
- Price:$190,000
- Price per sq. ft.:$299.68
- Monthly HOA dues:$409
About this home
THE OWNER MAY CARRY THE LOAN WITH THE RIGHT BUYER AND TERMS. PRICED TO SELL! Welcome to this bright and inviting 1-bedroom, 1-bath condo in the heart of Denver! The spacious family room is filled with natural light and can host your larger furniture! The kitchen features warm dark cabinetry, stainless steel appliances including a smooth top stove, generous counter space, and a cozy eat-in dining nook. The large primary bedroom easily accommodates a king-size bed and offers a walk-in closet for plenty of storage. The bathroom includes a tiled shower and room to add your personal touches! Just steps from your family room, enjoy the covered patio perfect for entertaining or relaxing outdoors creating a seamless indoor-outdoor flow.
Take advantage of the amenities and check out the clubhouse, pool, and hot tub! With an open parking lot that offers plenty of spaces, convenience is built right in. The location can’t be beat! Take in the beautiful scenery walk/bike/jog the Cherry Creek Trail! Its also just minutes from I-25, Colorado Boulevard with popular restaurants, breweries, and pubs. You’ll also love being close to Washington Park, Four Mile Historic Park, and Denver Country Club. Being so close to everything, this condo offers comfort, convenience, and a prime Denver lifestyle! THE OWNER MAY CARRY THE LOAN WITH THE RIGHT BUYER AND TERMS.
Contact an agent
Home facts
- Year built:1973
- Listing ID #:3724394
Rooms and interior
- Bedrooms:1
- Total bathrooms:1
- Full bathrooms:1
- Living area:634 sq. ft.
Heating and cooling
- Cooling:Central Air
- Heating:Forced Air
Structure and exterior
- Roof:Shake
- Year built:1973
- Building area:634 sq. ft.
Schools
- High school:Thomas Jefferson
- Middle school:Hill
- Elementary school:McMeen
Utilities
- Water:Public
- Sewer:Public Sewer
Finances and disclosures
- Price:$190,000
- Price per sq. ft.:$299.68
- Tax amount:$951 (2024)
New listings near 5300 E Cherry Creek South Drive #1116
- Coming Soon
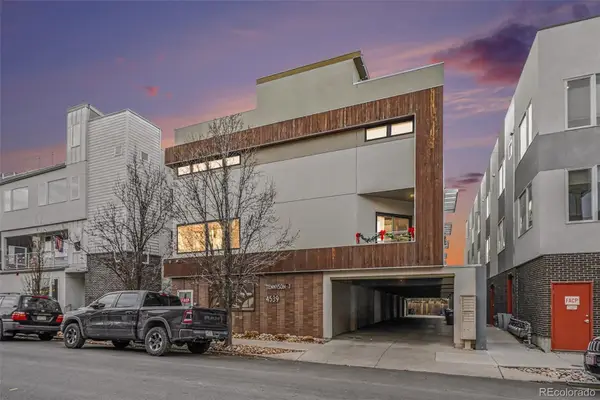 $750,000Coming Soon2 beds 3 baths
$750,000Coming Soon2 beds 3 baths4539 Tennyson Street #107, Denver, CO 80212
MLS# 3820338Listed by: RE/MAX PROFESSIONALS - New
 $440,000Active3 beds 2 baths1,616 sq. ft.
$440,000Active3 beds 2 baths1,616 sq. ft.14690 E 43rd Avenue, Denver, CO 80239
MLS# 5058930Listed by: EXIT REALTY DTC, CHERRY CREEK, PIKES PEAK. - Coming Soon
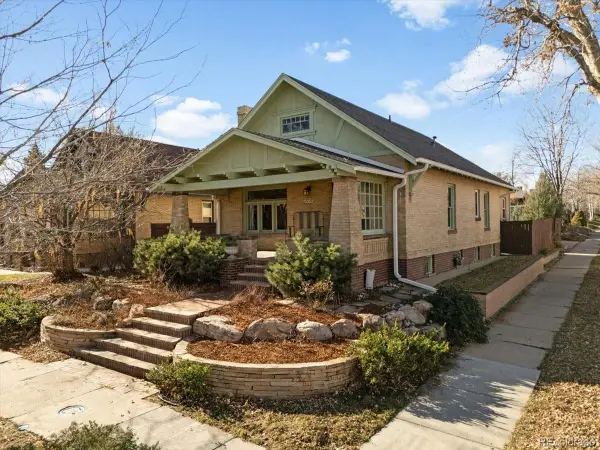 $900,000Coming Soon4 beds 2 baths
$900,000Coming Soon4 beds 2 baths3739 Grove Street, Denver, CO 80211
MLS# 9784533Listed by: RE/MAX PROFESSIONALS - Coming Soon
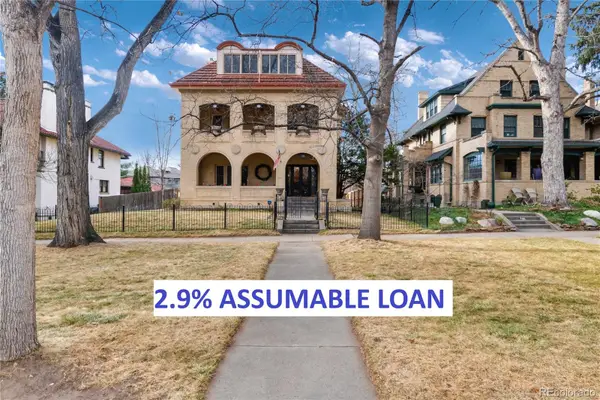 $2,850,000Coming Soon5 beds 5 baths
$2,850,000Coming Soon5 beds 5 baths735 N Williams Street, Denver, CO 80218
MLS# 6259932Listed by: HOMESMART - Coming Soon
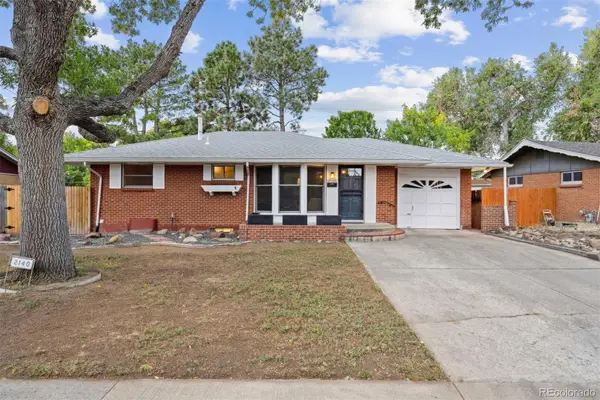 $545,000Coming Soon3 beds 2 baths
$545,000Coming Soon3 beds 2 baths2140 Stacy Drive, Denver, CO 80221
MLS# 5489643Listed by: WEST AND MAIN HOMES INC - New
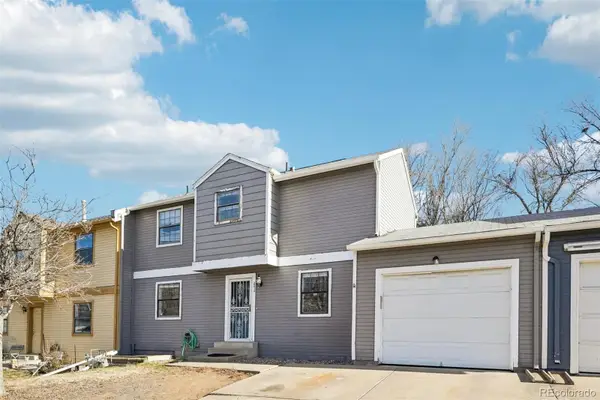 $274,900Active3 beds 2 baths1,486 sq. ft.
$274,900Active3 beds 2 baths1,486 sq. ft.2212 S Decatur Street, Denver, CO 80219
MLS# 3896858Listed by: REAL BROKER, LLC DBA REAL - New
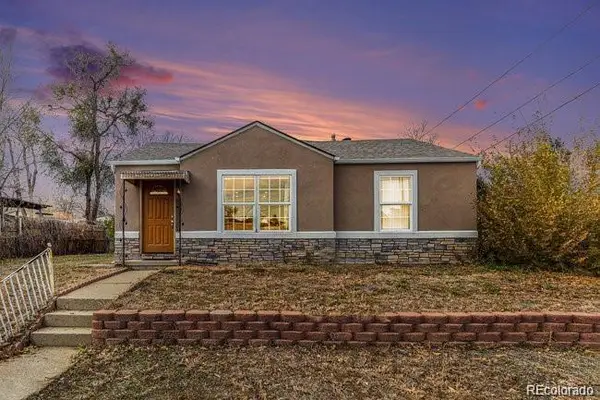 $620,000Active4 beds 2 baths1,395 sq. ft.
$620,000Active4 beds 2 baths1,395 sq. ft.4545 Raritan Street, Denver, CO 80211
MLS# 8629871Listed by: MANCHEGO PROPERTIES - New
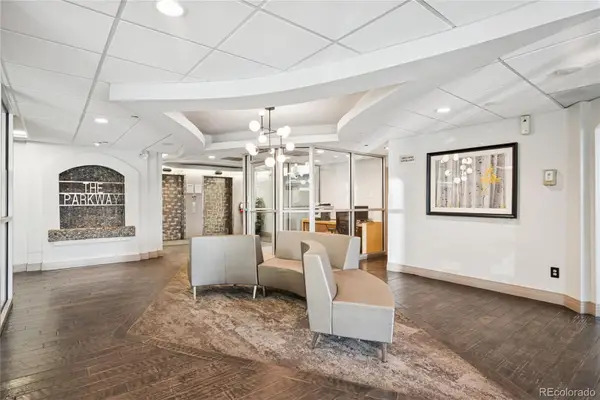 $293,000Active1 beds 1 baths659 sq. ft.
$293,000Active1 beds 1 baths659 sq. ft.601 W 11th Avenue #315, Denver, CO 80204
MLS# 2774361Listed by: LIV SOTHEBY'S INTERNATIONAL REALTY - New
 $585,000Active2 beds 4 baths1,162 sq. ft.
$585,000Active2 beds 4 baths1,162 sq. ft.1316 Knox Court #2, Denver, CO 80204
MLS# 5427939Listed by: BERKSHIRE HATHAWAY HOMESERVICES COLORADO REAL ESTATE, LLC - New
 $294,490Active1 beds 1 baths499 sq. ft.
$294,490Active1 beds 1 baths499 sq. ft.1680 N Sheridan Boulevard #C, Denver, CO 80204
MLS# 4584473Listed by: KELLER WILLIAMS ACTION REALTY LLC
