5403 Shoshone Street, Denver, CO 80221
Local realty services provided by:Better Homes and Gardens Real Estate Kenney & Company
5403 Shoshone Street,Denver, CO 80221
$620,000
- 5 Beds
- 3 Baths
- - sq. ft.
- Single family
- Sold
Listed by: jose "pepe" lagunaJLagunaRealEstate@yahoo.com,303-435-1536
Office: homesmart
MLS#:1944669
Source:ML
Sorry, we are unable to map this address
Price summary
- Price:$620,000
About this home
Beautifully updated and on a generous corner lot, this 5-bedroom, 3-bath residence in Denver’s desirable Berkley neighborhood is ready to impress! A wide front porch welcomes you into the bright, 2,000 sq ft interior, featuring an open-concept layout with wood-style flooring, recessed lighting, refined millwork, and soothing neutral hues. Seamlessly flowing from the living and dining areas, your entertainer’s kitchen shines with a pendant-lit waterfall island, abundant cabinetry, and stainless steel appliances.
On the main level, two comfortable bedrooms each enjoy access to stylishly appointed baths. The walkout basement offers a relaxing family room and three additional retreats. Glass sliders open to an expansive concrete patio, ideal for weekend BBQs and outdoor activities. A fenced upper yard shaded by mature trees creates an inviting escape for conversation and cocktails.
With laundry hookups, an attached one-car garage, RV parking, and dual driveways, this home combines convenience with serenity. With its proximity to I-25, I-70, public transit, parks, schools, and restaurants, you’re also just a short drive from all downtown Denver offers. Come see where your next chapter could unfold!
Contact an agent
Home facts
- Year built:1964
- Listing ID #:1944669
Rooms and interior
- Bedrooms:5
- Total bathrooms:3
- Full bathrooms:1
Heating and cooling
- Cooling:Central Air
- Heating:Forced Air
Structure and exterior
- Roof:Composition
- Year built:1964
Schools
- High school:Westminster
- Middle school:Colorado Sports Leadership Academy
- Elementary school:Hodgkins
Utilities
- Sewer:Public Sewer
Finances and disclosures
- Price:$620,000
- Tax amount:$3,456 (2024)
New listings near 5403 Shoshone Street
- New
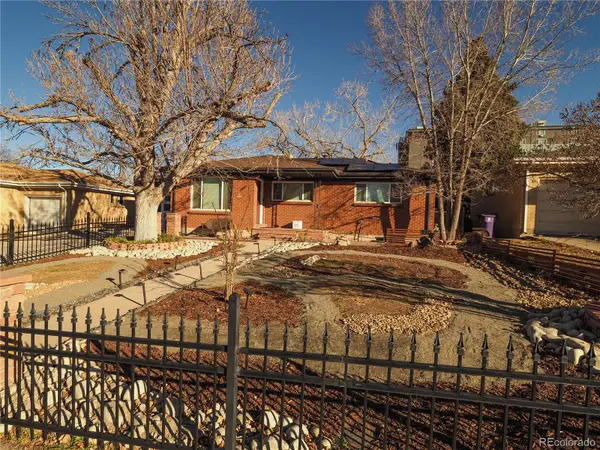 $575,000Active5 beds 2 baths2,000 sq. ft.
$575,000Active5 beds 2 baths2,000 sq. ft.2708 S Grove Street, Denver, CO 80236
MLS# 2127556Listed by: RE/MAX PROFESSIONALS - Coming Soon
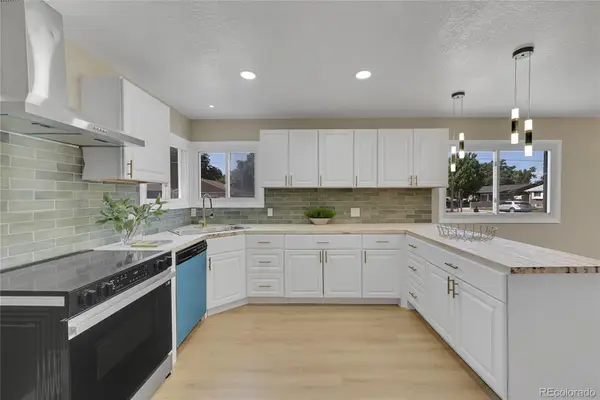 $599,888Coming Soon7 beds 3 baths
$599,888Coming Soon7 beds 3 baths1596 South Stuart Street, Denver, CO 80219
MLS# 5611601Listed by: MADISON & COMPANY PROPERTIES - New
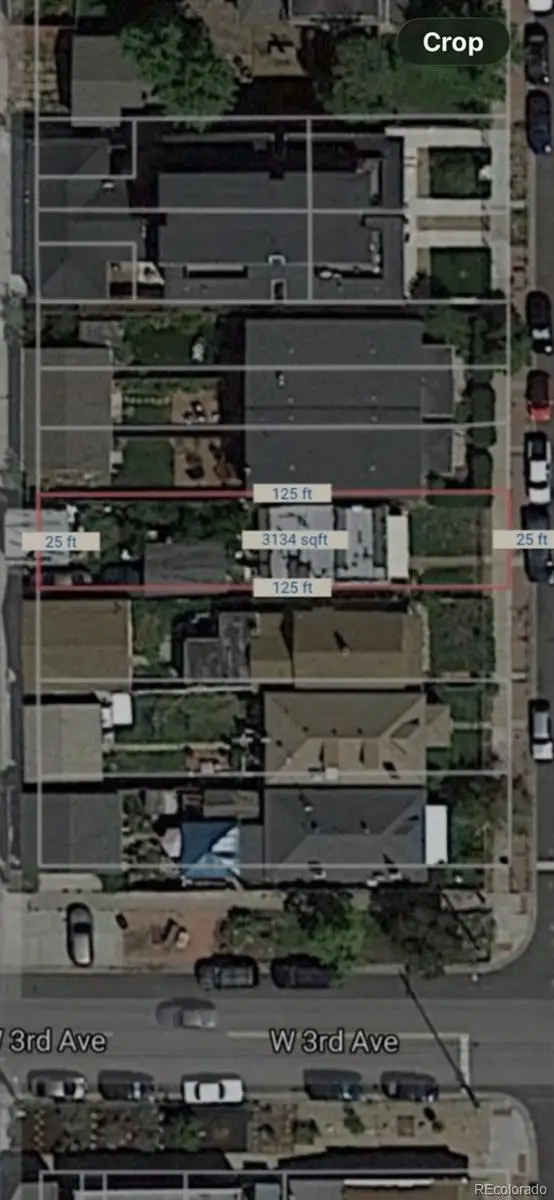 $250,000Active1 beds 1 baths560 sq. ft.
$250,000Active1 beds 1 baths560 sq. ft.315 N Galapago Street, Denver, CO 80223
MLS# 1919416Listed by: CJV REAL ESTATE - New
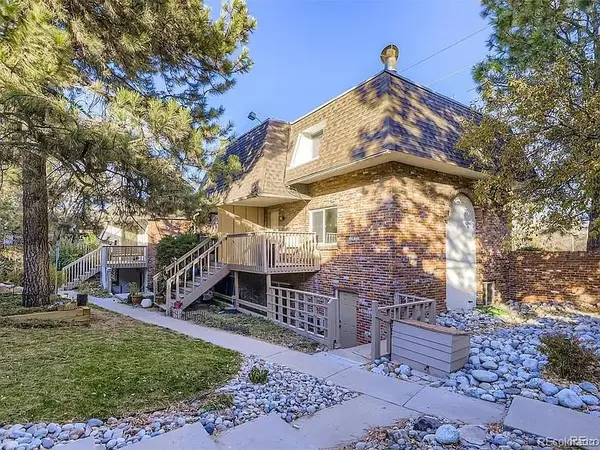 $199,000Active2 beds 1 baths874 sq. ft.
$199,000Active2 beds 1 baths874 sq. ft.1525 S Holly Street #101, Denver, CO 80222
MLS# 2912786Listed by: COLORADO REALTY 4 LESS, LLC - New
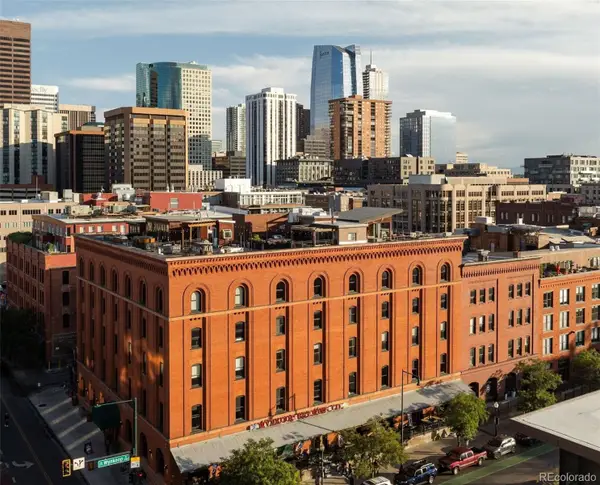 $4,900,000Active3 beds 4 baths4,118 sq. ft.
$4,900,000Active3 beds 4 baths4,118 sq. ft.1792 Wynkoop Street #505, Denver, CO 80202
MLS# 6606300Listed by: LIV SOTHEBY'S INTERNATIONAL REALTY - New
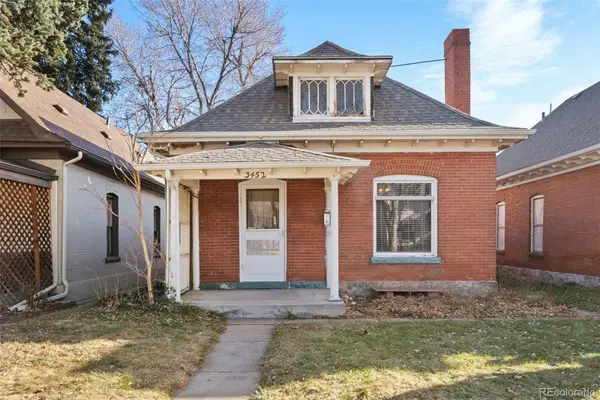 $500,000Active2 beds 1 baths1,805 sq. ft.
$500,000Active2 beds 1 baths1,805 sq. ft.3452 Bryant Street, Denver, CO 80211
MLS# 4122021Listed by: RE/MAX OF CHERRY CREEK - New
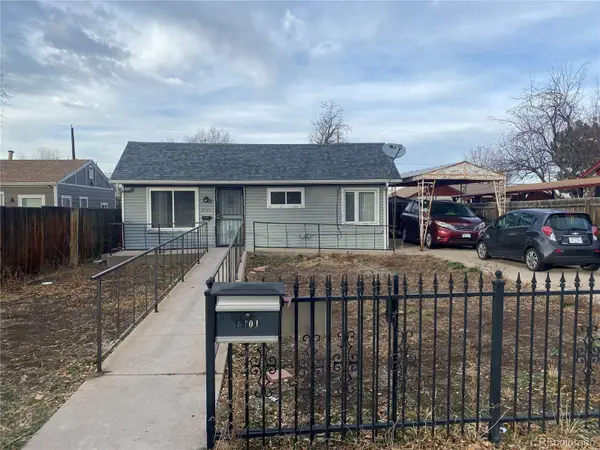 $220,000Active2 beds 1 baths666 sq. ft.
$220,000Active2 beds 1 baths666 sq. ft.3101 W Ohio Avenue, Denver, CO 80219
MLS# 4949967Listed by: RE/MAX PROFESSIONALS - Coming SoonOpen Sat, 11am to 2pm
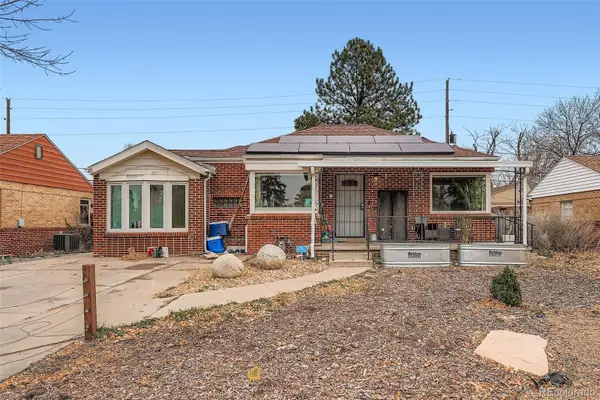 $539,900Coming Soon4 beds 2 baths
$539,900Coming Soon4 beds 2 baths2140 Oneida Street, Denver, CO 80207
MLS# 3866735Listed by: ORCHARD BROKERAGE LLC - New
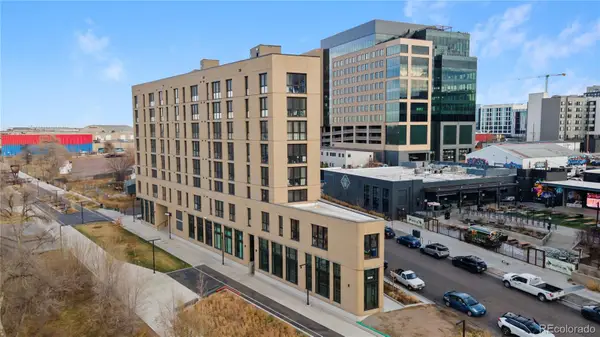 $257,391Active2 beds 1 baths664 sq. ft.
$257,391Active2 beds 1 baths664 sq. ft.3575 Chestnut Place #701, Denver, CO 80216
MLS# 5159986Listed by: KELLER WILLIAMS DTC - New
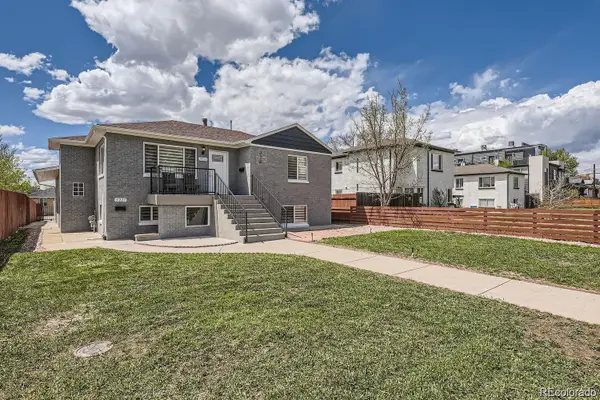 $740,000Active4 beds 2 baths1,728 sq. ft.
$740,000Active4 beds 2 baths1,728 sq. ft.3227 N Steele Street, Denver, CO 80205
MLS# 7646938Listed by: KELLER WILLIAMS REALTY DOWNTOWN LLC
