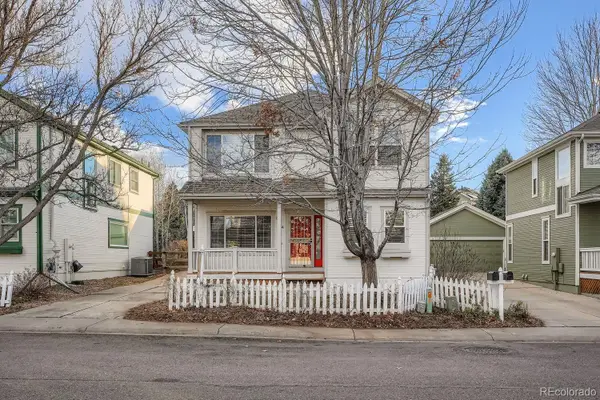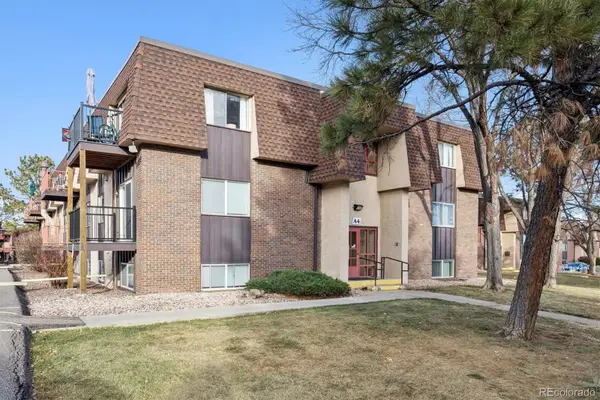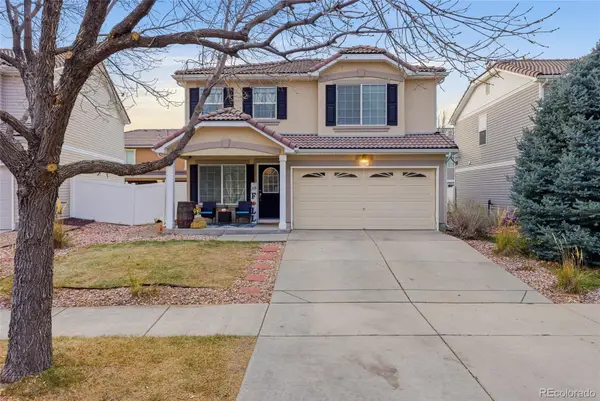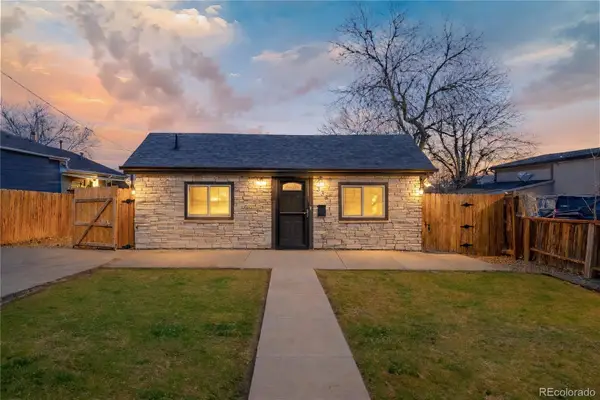550 E 12th Avenue #1203, Denver, CO 80203
Local realty services provided by:Better Homes and Gardens Real Estate Kenney & Company
550 E 12th Avenue #1203,Denver, CO 80203
$535,000
- 2 Beds
- 2 Baths
- 1,373 sq. ft.
- Condominium
- Active
Listed by: scott noblescott@milehimodern.com,845-750-3283
Office: milehimodern
MLS#:9165297
Source:ML
Price summary
- Price:$535,000
- Price per sq. ft.:$389.66
- Monthly HOA dues:$677
About this home
This newly renovated residence offers a modern urban retreat with breathtaking mountain and city views. Designed with an open floorplan, this light-filled haven boasts new flooring and a spacious living area that seamlessly extends to an expansive, covered patio — perfect for outdoor relaxation. The light and bright new kitchen features stylish cabinetry, new quartz countertops and backsplash, lighting and stainless steel appliances. Escape to the primary suite featuring 2 walk-in closets and an updated bathroom with a double vanity. A secondary bedroom and bathroom offers privacy for visiting guests or space for a home office. In-unit laundry is an added convenience. Additional building amenities include access to a fitness center, a rooftop deck with stunning views, a patio area with a pool and grills, garage parking and a private storage unit. Located in one of Denver’s most coveted neighborhoods, this residence provides unparalleled access to dining, shopping and entertainment.
Contact an agent
Home facts
- Year built:1967
- Listing ID #:9165297
Rooms and interior
- Bedrooms:2
- Total bathrooms:2
- Full bathrooms:2
- Living area:1,373 sq. ft.
Heating and cooling
- Cooling:Central Air
- Heating:Baseboard, Hot Water
Structure and exterior
- Year built:1967
- Building area:1,373 sq. ft.
Schools
- High school:East
- Middle school:Morey
- Elementary school:Dora Moore
Utilities
- Water:Public
- Sewer:Public Sewer
Finances and disclosures
- Price:$535,000
- Price per sq. ft.:$389.66
- Tax amount:$2,387 (2023)
New listings near 550 E 12th Avenue #1203
- New
 $650,000Active3 beds 3 baths2,852 sq. ft.
$650,000Active3 beds 3 baths2,852 sq. ft.8014 E Harvard Circle, Denver, CO 80231
MLS# 5452960Listed by: MB PEZZUTI & ASSOCIATES - New
 $140,000Active1 beds 1 baths763 sq. ft.
$140,000Active1 beds 1 baths763 sq. ft.7755 E Quincy Avenue #206A4, Denver, CO 80237
MLS# 1785942Listed by: LIV SOTHEBY'S INTERNATIONAL REALTY - New
 $960,000Active4 beds 4 baths3,055 sq. ft.
$960,000Active4 beds 4 baths3,055 sq. ft.185 Pontiac Street, Denver, CO 80220
MLS# 3360267Listed by: COMPASS - DENVER - New
 $439,000Active3 beds 3 baths1,754 sq. ft.
$439,000Active3 beds 3 baths1,754 sq. ft.5567 Netherland Court, Denver, CO 80249
MLS# 3384837Listed by: PAK HOME REALTY - New
 $399,900Active2 beds 1 baths685 sq. ft.
$399,900Active2 beds 1 baths685 sq. ft.3381 W Center Avenue, Denver, CO 80219
MLS# 8950370Listed by: LOKATION REAL ESTATE - New
 $443,155Active3 beds 3 baths1,410 sq. ft.
$443,155Active3 beds 3 baths1,410 sq. ft.22649 E 47th Drive, Aurora, CO 80019
MLS# 3217720Listed by: LANDMARK RESIDENTIAL BROKERAGE - New
 $375,000Active2 beds 2 baths939 sq. ft.
$375,000Active2 beds 2 baths939 sq. ft.1709 W Asbury Avenue, Denver, CO 80223
MLS# 3465454Listed by: CITY PARK REALTY LLC - New
 $845,000Active4 beds 3 baths1,746 sq. ft.
$845,000Active4 beds 3 baths1,746 sq. ft.1341 Eudora Street, Denver, CO 80220
MLS# 7798884Listed by: LOKATION REAL ESTATE - Open Sat, 3am to 5pmNew
 $535,000Active4 beds 2 baths2,032 sq. ft.
$535,000Active4 beds 2 baths2,032 sq. ft.1846 S Utica Street, Denver, CO 80219
MLS# 3623128Listed by: GUIDE REAL ESTATE - New
 $340,000Active2 beds 3 baths1,102 sq. ft.
$340,000Active2 beds 3 baths1,102 sq. ft.1811 S Quebec Way #82, Denver, CO 80231
MLS# 5336816Listed by: COLDWELL BANKER REALTY 24
