5536 Kirk Street, Denver, CO 80249
Local realty services provided by:Better Homes and Gardens Real Estate Kenney & Company
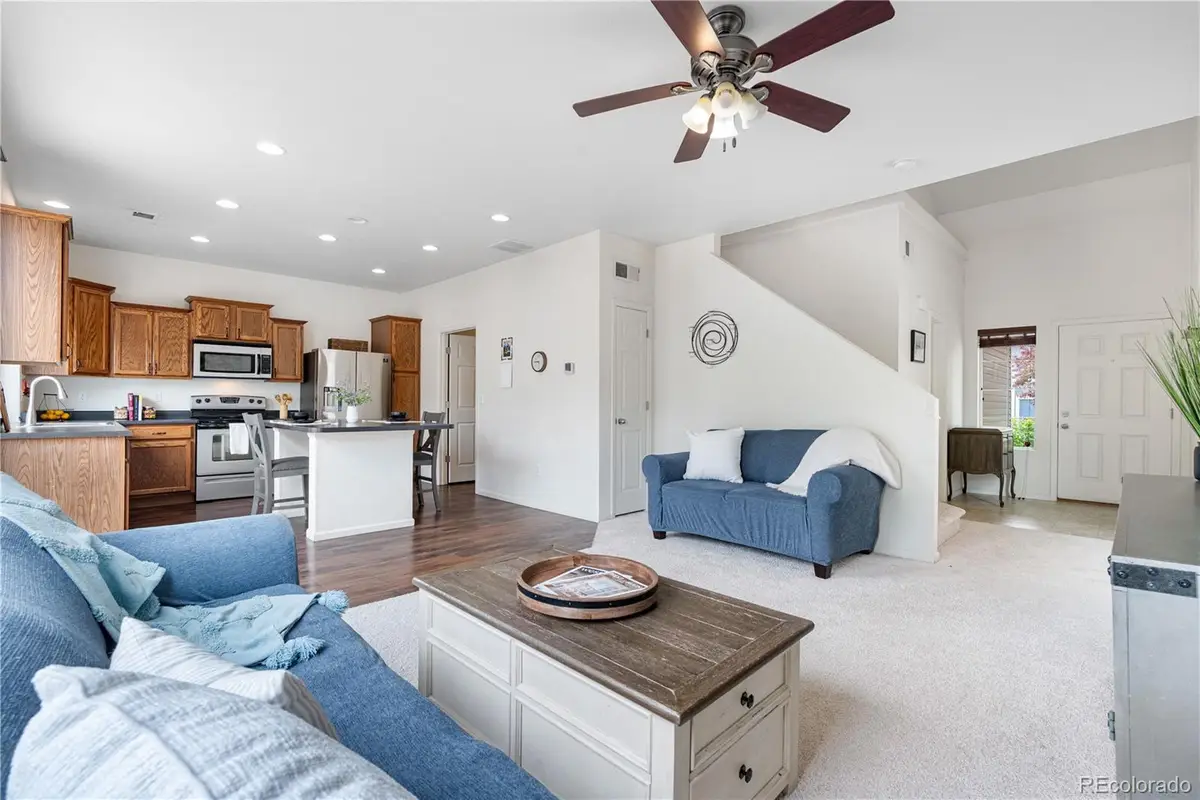
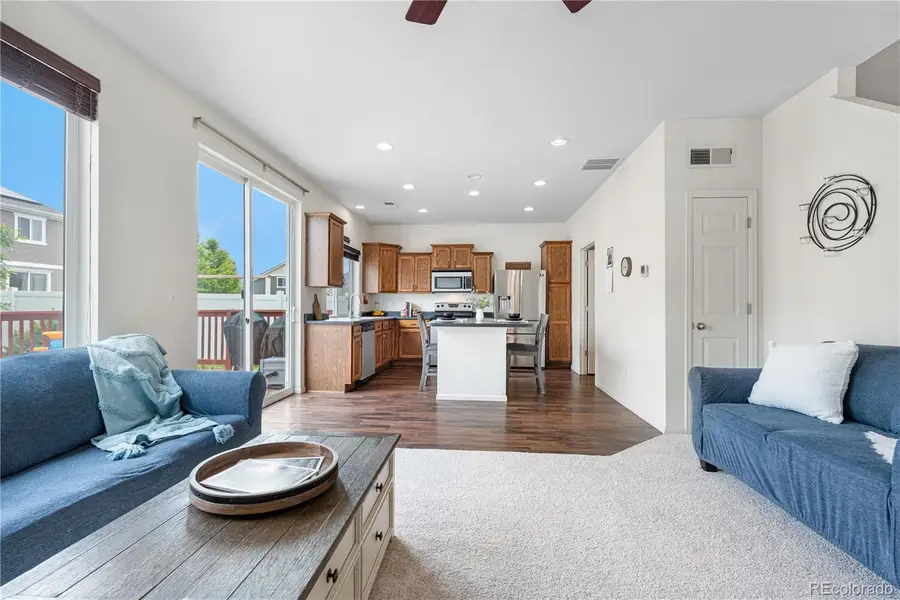
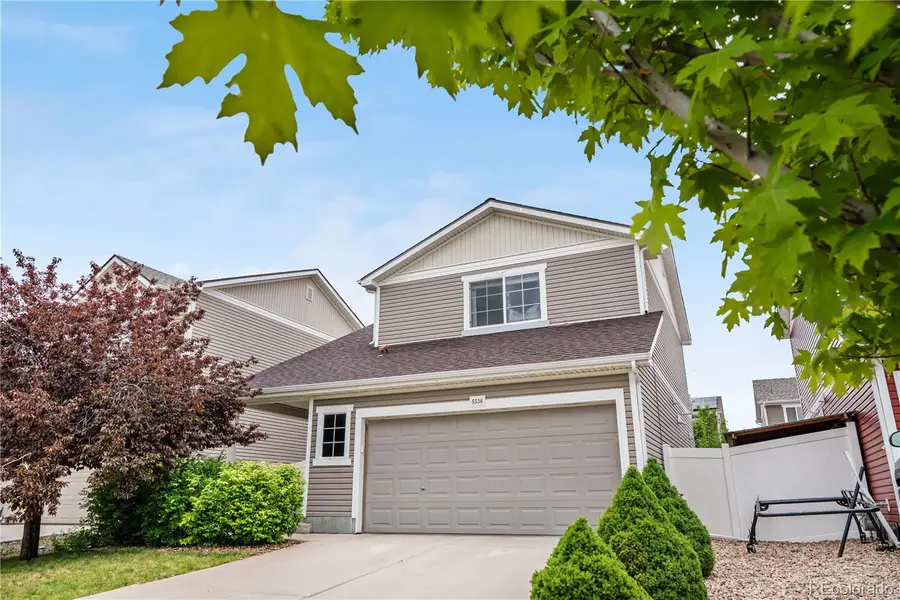
5536 Kirk Street,Denver, CO 80249
$453,000
- 2 Beds
- 3 Baths
- 1,420 sq. ft.
- Single family
- Active
Listed by:emily hayduk720-629-0522
Office:west and main homes inc
MLS#:2487388
Source:ML
Price summary
- Price:$453,000
- Price per sq. ft.:$319.01
About this home
Looking for a three bedroom home? This cozy property can easily have the bonus room/loft area converted to a third bedroom upstairs (an option with the original floor-plan of this model) and for a fraction of the cost of buying a three bedroom house! This cozy home welcomes you from the moment you step inside - vaulted ceilings and an open floor-plan on the main level give way to an inviting home. The living/dining/kitchen area is open and bright and leads onto the back deck where bbq's can happen all summer! Head upstairs to a fantastic loft space perfect for a rec room or watching movies. The primary bedroom has peek-a-boo views of the mountains in the distance and a lovely primary bath and ample walk-in closet. The second bedroom is across the hall and has its own full bathroom. This home is close to DIA and gets you to I70 in minutes. Located near the new Painted Prairie development, your new place will be close to tons of new businesses, parks and restaurants. With an RTD stop only half a block away, you can whisk anywhere and leave your car at home. With a brand new roof and carpet throughout, 5536 Kirk Street is a place you can call your own!
Contact an agent
Home facts
- Year built:2012
- Listing Id #:2487388
Rooms and interior
- Bedrooms:2
- Total bathrooms:3
- Full bathrooms:2
- Half bathrooms:1
- Living area:1,420 sq. ft.
Heating and cooling
- Cooling:Central Air
- Heating:Forced Air, Natural Gas
Structure and exterior
- Roof:Composition
- Year built:2012
- Building area:1,420 sq. ft.
- Lot area:0.09 Acres
Schools
- High school:Montbello
- Middle school:Highline Academy Charter School
- Elementary school:Highline Academy Charter School
Utilities
- Water:Public
- Sewer:Public Sewer
Finances and disclosures
- Price:$453,000
- Price per sq. ft.:$319.01
- Tax amount:$3,493 (2024)
New listings near 5536 Kirk Street
- Coming Soon
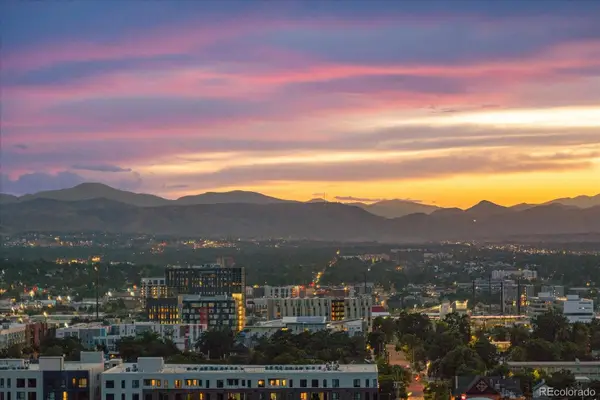 $900,000Coming Soon2 beds 2 baths
$900,000Coming Soon2 beds 2 baths300 W 11 Avenue #18C, Denver, CO 80204
MLS# 3059381Listed by: KELLER WILLIAMS DTC - New
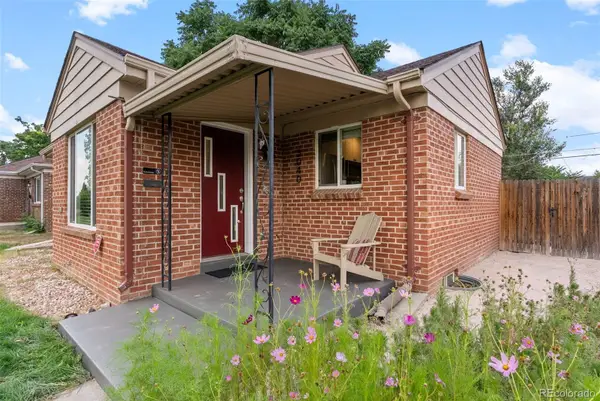 $679,000Active3 beds 2 baths1,684 sq. ft.
$679,000Active3 beds 2 baths1,684 sq. ft.3040 Jasmine Street, Denver, CO 80207
MLS# 2579787Listed by: HOMESMART - New
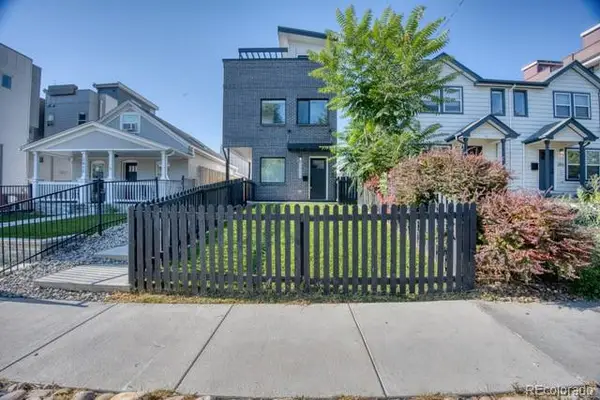 $599,900Active3 beds 3 baths1,399 sq. ft.
$599,900Active3 beds 3 baths1,399 sq. ft.2826 W 24th Avenue, Denver, CO 80211
MLS# 3655517Listed by: BRIXTON REAL ESTATE - New
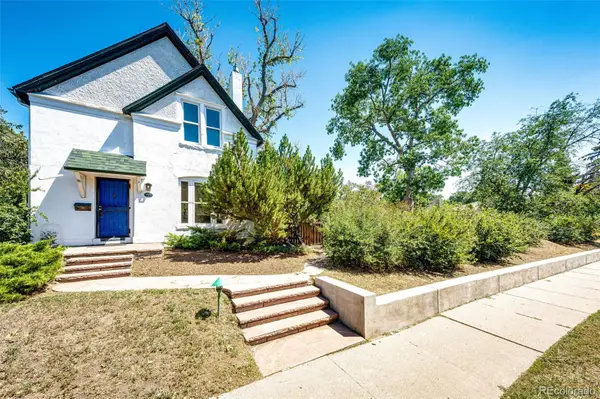 $950,000Active2 beds 2 baths1,968 sq. ft.
$950,000Active2 beds 2 baths1,968 sq. ft.1670 Poplar Street, Denver, CO 80220
MLS# 5383906Listed by: HOMESMART - New
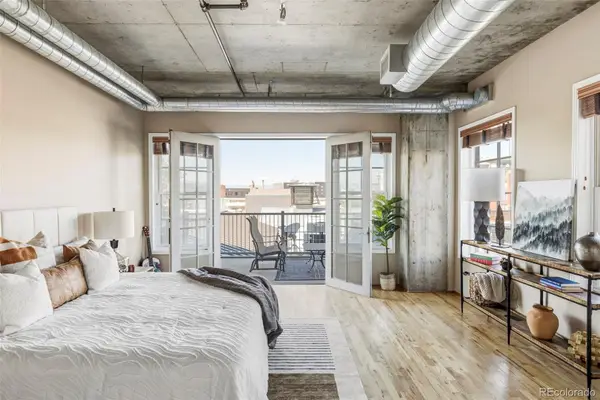 $599,000Active1 beds 2 baths1,267 sq. ft.
$599,000Active1 beds 2 baths1,267 sq. ft.1499 Blake Street #4O, Denver, CO 80202
MLS# 5900322Listed by: MILEHIMODERN - Open Sat, 11am to 1pmNew
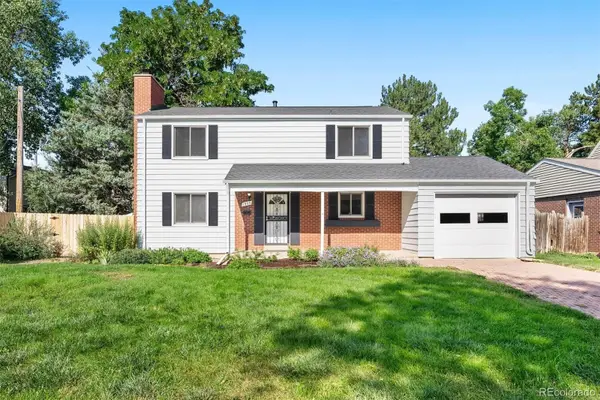 $650,000Active4 beds 3 baths2,097 sq. ft.
$650,000Active4 beds 3 baths2,097 sq. ft.1983 S Leyden Street, Denver, CO 80224
MLS# 8621445Listed by: LIV SOTHEBY'S INTERNATIONAL REALTY - New
 $402,420Active2 beds 2 baths1,024 sq. ft.
$402,420Active2 beds 2 baths1,024 sq. ft.8200 E 8th Avenue #1203, Denver, CO 80230
MLS# 8912012Listed by: 1 PERCENT LISTS MILE HIGH - New
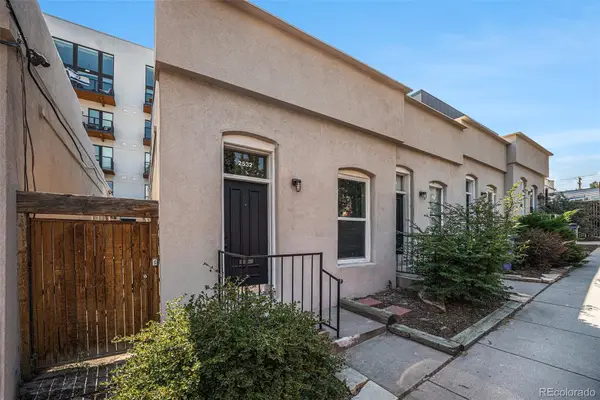 $365,000Active1 beds 1 baths746 sq. ft.
$365,000Active1 beds 1 baths746 sq. ft.2532 Kensing Court, Denver, CO 80211
MLS# 9643935Listed by: NEW VISION REALTY - New
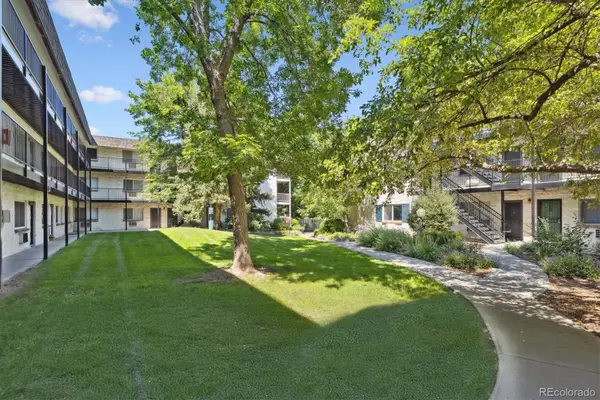 $215,000Active2 beds 1 baths874 sq. ft.
$215,000Active2 beds 1 baths874 sq. ft.5875 E Iliff Avenue #121, Denver, CO 80222
MLS# 2654513Listed by: RE/MAX ALLIANCE - Open Sat, 1 to 3pmNew
 $1,700,000Active4 beds 4 baths3,772 sq. ft.
$1,700,000Active4 beds 4 baths3,772 sq. ft.3636 Osage Street, Denver, CO 80211
MLS# 3664825Listed by: 8Z REAL ESTATE
